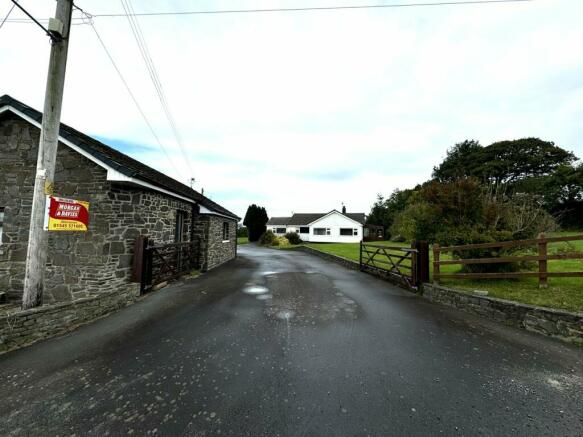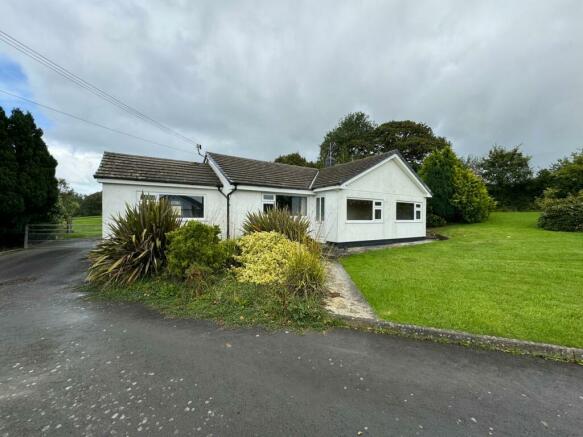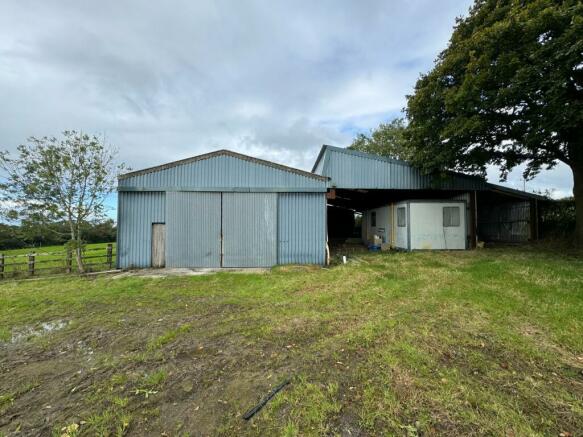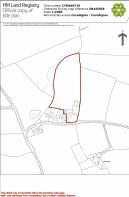Oakford, Llanarth, SA47
- PROPERTY TYPE
Smallholding
- BEDROOMS
3
- BATHROOMS
1
- SIZE
Ask agent
Key features
- ** OAKFORD, NEAR ABERAERON **
- ** Attractive 3 bed bungalow **
- ** Set within 4.2 acres **
- ** Short walking distance to village amenities **
- ** 5 Minutes drive to Aberaeron **
- ** In need of refurbishment and modernisation **
- ** Separate outbuilding **
Description
** Attractive 3 bed bungalow ** Set within 4.2 acres ** Useful steel frame outbuilding ** Short walking distance to village amenities ** 5 minutes drive to Aberaeron ** In need of refurbishment and modernisation ** Set within large commodious plot with useful double garage ** Separate outbuildings ** Wonderful countryside outlook ** A potential gem along the Cardigan Bay coastline **
The bungalow is situated within a cluster of properties between the village of Oakford and the larger village of Llwyncelyn which offers a village shop and post office, petrol station, active community hall, places of worship and good public transport connectivity. The Georgian harbour town of Aberaeron with a wider range of local amenities is some 4 miles away boasting local primary and secondary schools, community health centre, traditional high street offerings, local cafes, bars and restaurants. The property lies equidistant 30 minutes drive from the larger centres of Aberystwyth, Lampeter and Cardigan.
The property benefits from mains electricity and water, private drainage. Oil fired central heating.
Tenure - Freehold.
Council tax band E.
GENERAL
The property sits on the edge of a small cluster of properties with the main house being set back from the road and overlooking the adjoining agricultural land to the rear.
The property comprises of a 3 bedroom bungalow which is in need of refurbishment which is set within a large plot with detached garage, former stables and access to 4.2 acre parcel of land to the rear with a useful steel frame outbuilding to the side.
The property is in need of sympathetic modernisation and refurbishment.
The property presents a great opportunity to improve an attractive smallholding and could be an ideal gem along the Cardigan Bay coastline.
Entrance Porch
4' 6" x 10' 5" (1.37m x 3.17m) accessed via glass panel door with window to front, radiator, tiled flooring.
Entrance Hallway
25' 0" x 33' 3" (7.62m x 10.13m) being ‘L’ shaped and accessed via glass panel door, radiator, access to Loft.
Lounge
15' 2" x 15' 8" (4.62m x 4.78m) ) (max.) being ‘L’ shaped, solid fuel fire with tiled surround and hearth, window to front, radiator, TV point, multiple sockets, connecting sliding door into:
Sun Lounge
10' 2" x 7' 9" (3.10m x 2.36m) with windows to all sides, radiator, front glass door to garden
Kitchen
9' 6" x 10' 8" (2.90m x 3.25m) with a range of oak effect base and wall units, sink and drainer with mixer tap, radiator, electric oven and ceramic hobs with extractor over, side window.
Rear Conservatory/Utility Room
8' 2" x 15' 4" (2.49m x 4.67m) housing a Worcester oil boiler, washing machine connection point, stainless steel sink and drainer, windows to all sides, glass door to side garden, tiled flooring, Perspex roof.
Bathroom
6' 9" x 8' 8" (2.06m x 2.64m) with walk-in 1600mm shower, WC, single wash hand basin, tiled flooring, rear window, airing cupboard, fully tiled walls.
Front Bedroom 1
12' 5" x 10' 2" (3.78m x 3.10m) double bedroom, window to front, radiator, multiple sockets.
Rear Bedroom 2
7' 2" x 12' 4" (2.18m x 3.76m) double bedroom, window to rear, radiator, multiple sockets.
Front Bedroom 3
11' 7" x 11' 9" (3.53m x 3.58m) double bedroom, dual aspect windows to front and side, fitted wardrobes, access to loft, multiple sockets, radiator.
To Front
the property is approached from the adjoining country road onto a tarmacadam driveway and forecourt with 1 area laid to lawn and the side area providing:
Block Built Garage
15' 2" x 28' 0" (4.62m x 8.53m) with electric up and over door, multiple sockets, front window, cavity block construction with concrete base, stone clad elevations.
Former Stables
currently in a precarious condition with no roof or doors to front and probably in need of demolition.
To Rear
Garden laid to lawn being south facing and enjoying a wonderful aspect over the adjoining fields, 2 x separate gates into the outbuilding and land.
THE LAND
The land extends to some 4.2 acres of grazing land bound by mature trees, hedgerows and stockproof fencing to all sides having a gentle slope in a northerly direction.
OUTBUILDING
Measuring some 60’ x 60’ of steel frame construction with box profile cladding, double door entrance to front, side area open fronted and currently used for storage with side lean-to also being used for storage and benefiting from open access to the adjoining fields.
MONEY LAUNDERING REGULATIONS
The successful purchaser will be required to produce adequate identification to prove their identity within the terms of the Money Laundering Regulations. Appropriate examples include: Passport/Photo Driving Licence and a recent Utility Bill. Proof of funds will also be required, or mortgage in principle papers if a mortgage is required.
Brochures
Brochure 1Energy Performance Certificates
EPC 1Oakford, Llanarth, SA47
NEAREST STATIONS
Distances are straight line measurements from the centre of the postcode- Aberystwyth Station16.4 miles
Notes
Disclaimer - Property reference 28233593. The information displayed about this property comprises a property advertisement. Rightmove.co.uk makes no warranty as to the accuracy or completeness of the advertisement or any linked or associated information, and Rightmove has no control over the content. This property advertisement does not constitute property particulars. The information is provided and maintained by Morgan & Davies, Aberaeron. Please contact the selling agent or developer directly to obtain any information which may be available under the terms of The Energy Performance of Buildings (Certificates and Inspections) (England and Wales) Regulations 2007 or the Home Report if in relation to a residential property in Scotland.
Map data ©OpenStreetMap contributors.








