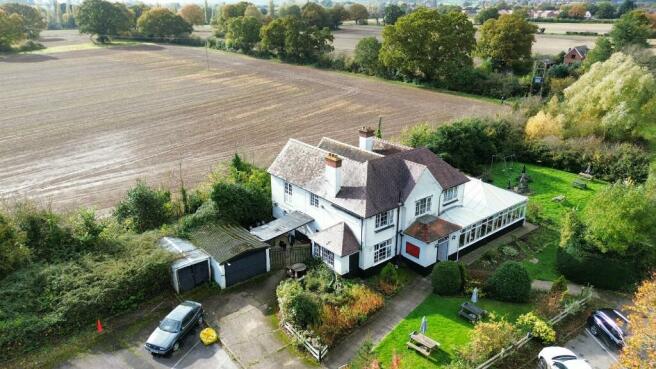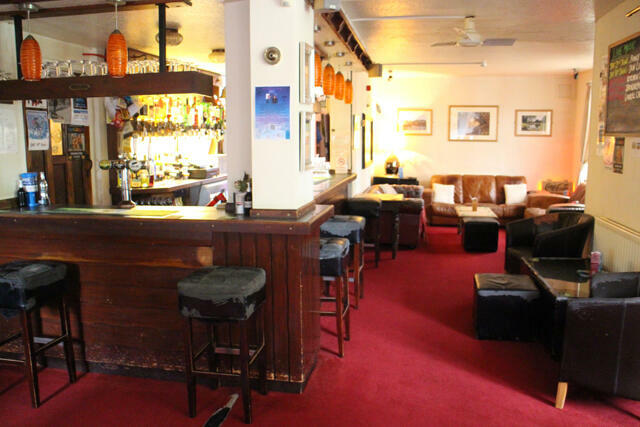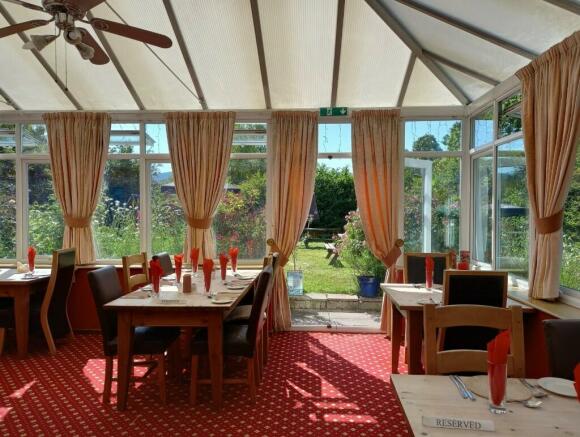Green Dragon, 126 Guarlford Road, Malvern, Worcestershire, WR14
- SIZE
Ask agent
- SECTOR
Pub for sale
- USE CLASSUse class orders: A4 Drinking Establishments and Sui Generis
A4, sui_generis_3
Key features
- Edge of Malvern freehouse
- Traditional bar + Conservatory Restaurant
- Spacious 3 bedroom owners accommodation
- Good gardens & car parking
- Set in approaching 0.5 acres
- For sale after 37 years in same owners hands
Description
The town has a population of 31,000 with many businesses and shops located there. It is conveniently positioned for the Cathedral City of Worcester which is only a few miles distant. It also has access to the counties of Herefordshire and Gloucestershire, both of which it stands on the border of, and is also a few miles from the Severn Valley.
The Green Dragon is an attractive property which stands on Guarlford Road, the B4211 leading directly east from the main town centre. It is located just outside the town, near to the villages of Barnards Green, Poolbrook and Guarlford. More importantly, it is a mile or so from the Three Counties showground, one of the UK's premier agricultural show locations. The pub is believed to be 'The Green Dragon Inn' referred to in J. R. R. Tolkien's famous novels 'The Hobbit' and 'The Lord of the Rings' trilogy. Indeed, Tolkien lived and wrote in this beautiful area for some time.
The Green Dragon has been in the same owners hands now for 37 years and offers traditional bar, conservatory restaurant, spacious owners accommodation, excellent gardens and car parking. It is briefly described as follows:
TRADE AREAS
Entrance vestibule provides access to the MAIN BAR area and RESTAURANT. The main bar is an attractive room with carpeted floor and traditional fixed and loose seating for approximately 35 customers. It is arranged around an L-Shaped bar servery with tongue and groove panelled frontage and display back fitting. Off the inner hallway is a set of LADIES and GENTLEMEN'S customer TOILETS as well as a large on level BEER CELLAR with delivery access from the side of the premises.
The restaurant is a good sized, L-shaped room constructed principally of conservatory style. Although it is traditional construction to window height, it does have a conservatory roof. The restaurant has contemporary high back leather bound dining chairs and matching ladder back chairs to assorted tables, currently arranged to seat 35 diners. Double doors leads out to the side TRADE GARDEN which increases the dining capacity during the summer months. CATERING KITCHEN.
Main kitchen with Altro non-slip flooring, fully tiled walls, two section ceiling fitted galvanised extraction canopy and a comprehensive selection of stainless steel effects and work surfaces. PREPARATION ROOM adjacent which is similarly appointed and a good size. FREEZER ROOM.
PRIVATE ACCOMMODATION
BEDROOM 1-double with fitted wardrobes and fireplace
BEDROOM 2-large double with corner fireplace
BATHROOM with wash hand basin, WC, bidet and bath (with shower over)
BEDROOM 3-double with corner fireplace
Large domestic LOUNGE/DINER. Off the lounge/diner is the pub's OFFICE
KITCHEN with fitted units and sufficient space for small dining table
EXTERNAL
The grounds are a feature of the pub. The Green Dragon benefits from delightful, enclosed TRADE GARDENS which is part patio and lawn and has convenient access from the front of the property and the restaurant. Furthermore, there is a lawn and seated area to the front of the property which has additional seating and convenient access from the main bar. To the side of the property is a lined car park with space for approximately 20 vehicles. To the front, shaded by the adjacent lime trees, is a further car park with space for 10/12 vehicles, however, this does not fall within the curtilage of the property and is rented from a local charity which owns the adjacent common land at the cost of £945 per annum.
To one side of the property, with easy access off the lounge bar, is an enclosed covered courtyard area acting as a smoking solution for the locals.
To the rear is a small private garden area and a patio/service area adjacent to the rear access of the kitchen and wash-up areas. There is also a two section GARAGE.
Green Dragon, 126 Guarlford Road, Malvern, Worcestershire, WR14
NEAREST STATIONS
Distances are straight line measurements from the centre of the postcode- Great Malvern Station1.2 miles
- Malvern Link Station1.8 miles
- Colwall Station3.3 miles
Notes
Disclaimer - Property reference 94043. The information displayed about this property comprises a property advertisement. Rightmove.co.uk makes no warranty as to the accuracy or completeness of the advertisement or any linked or associated information, and Rightmove has no control over the content. This property advertisement does not constitute property particulars. The information is provided and maintained by Sidney Phillips Limited, The Midlands. Please contact the selling agent or developer directly to obtain any information which may be available under the terms of The Energy Performance of Buildings (Certificates and Inspections) (England and Wales) Regulations 2007 or the Home Report if in relation to a residential property in Scotland.
Map data ©OpenStreetMap contributors.




