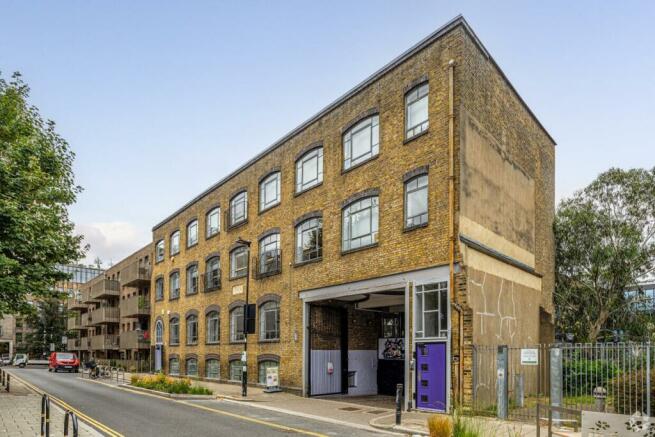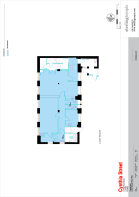6-9 Cynthia Street, London, N1 9JF
- SIZE AVAILABLE
6,521 sq ft
606 sq m
- SECTOR
Office for sale
Key features
- Freehold investment for sale
- 6,521 sq. ft.
- Long standing tenant
- Entire building occupied by single operator
- Occupied as a school under historic D1
- Residential conversion potential
- Potential to add additional floors
- 3 car parking spaces
- Total passing rent of £282,396 PA
- Average rent is £43 per sq. ft.
Description
6-9 Cynthia Street is a former Victorian era warehouse building that is arranged over lower ground, ground and 2 upper floors.
The property has been extensively refurbished over recent years by both the vendor and the current tenant.
All floors have excellent natural light with Crittall style windows located along the full width of the front and rear elevations.
Each floor has generous floor to ceiling heights whilst the 2nd floor benefits from a wonderful exposed vaulted ceiling supported on an exposed steel framework.
Location
Perfectly situated for both King’s Cross and Angel, with both being an approximate 10 minutes’ walk in either direction.
Cynthia Street is a quiet, predominantly residential location that is situated off Pentonville Road.
Tenure
The freehold title NGL 497688 is being sold subject to the existing tenancies as defined in the tenancy schedule.
Tenancies
6-9 Cynthia Street is occupied wholly by The Gower Schools Limited under 3 separate, co terminus leases that are scheduled to expire on 14 November 2034.
All leases are excluded from the security of tenure provisions of The Landlord and Tenant Act 1954.
The total passing rent is £282,375 PA and is equal to an average rate of £43.71 per sq. ft.
The Gower Schools Limited is a leading local Montessori school occupying additional sites, including the adjoining 10 Cynthia Street to which 6-9 Cynthia Street is linked at lower ground level.
The Gower Schools Limited has been providing educational services since February 2000.
Tenancy Schedule
A tenancy schedule is available to download.
Planning
The Subject Property is occupied under a historic D1 consent which is personal to The Tenant and will revert to B1 if the building becomes vacant.
Both D1 and B1 planning uses now fall within Class E of the Town and Country Planning (Use Classes) Order 2020.
The Subject Property is located within London Borough of Islington and is neither listed nor in a conservation area.
Residential use
The Subject Property has potential for residential conversion should the opportunity arise.
Under a November 2014 planning consent P2014/3627/PRA, prior approval was granted for the change of use of the ground, first and 2nd floors from B1 to 1no, 2 bedroom flats and 2no 4 bedroom flats.
Under a June 2015 planning consent P2014/2894/FUL planning permission was granted for the construction of an additional 2 bedroom flat upon the roof of the building.
Neither of these planning consents were implemented and have since expired.
VAT
6-9 Cynthia Street is elected for VAT which will therefore become due.
Anti Money Laundering Regulations
We are obliged to conduct customer due diligence under the Money Laundering Regulations 2017 and RICS Professional Standards and will advise which checks are required once heads of terms are agreed.
Viewings
All inspections via Ashurst Real Estate.
Proposal
Offers in excess of £3,750,000 are sought, subject to contract and exclusive of VAT.
A purchase at this level reflects a net initial yield of 7.1% and with a low capital value of £575 per sq. ft.
Brochures
6-9 Cynthia Street, London, N1 9JF
NEAREST STATIONS
Distances are straight line measurements from the centre of the postcode- Kings Cross Thameslink Station0.3 miles
- Angel Station0.3 miles
- King's Cross Station0.5 miles
Notes
Disclaimer - Property reference 229069-1. The information displayed about this property comprises a property advertisement. Rightmove.co.uk makes no warranty as to the accuracy or completeness of the advertisement or any linked or associated information, and Rightmove has no control over the content. This property advertisement does not constitute property particulars. The information is provided and maintained by Ashurst Real Estate, London. Please contact the selling agent or developer directly to obtain any information which may be available under the terms of The Energy Performance of Buildings (Certificates and Inspections) (England and Wales) Regulations 2007 or the Home Report if in relation to a residential property in Scotland.
Map data ©OpenStreetMap contributors.





