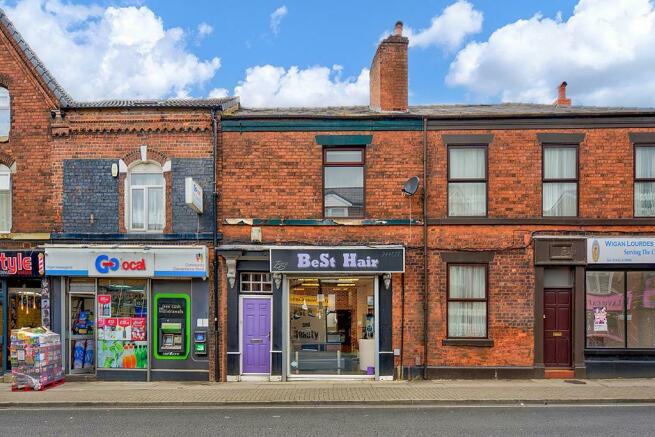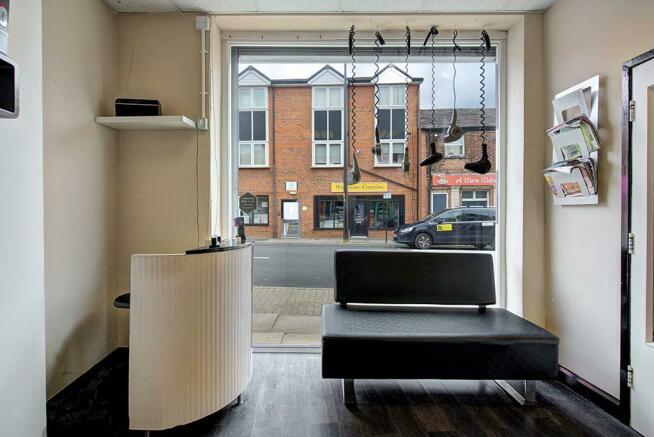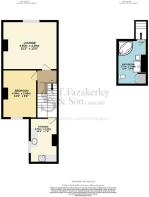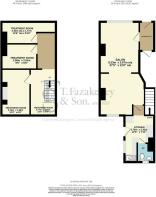42 Wigan Lane, Wigan, WN1 1XR
- SIZE
Ask agent
- SECTOR
Commercial property for sale
Key features
- Mixed Use Property
- Commercial over basement and ground floor
- Residential over first and second floor
- High standard of accommodation
- Excellently positioned on Wigan Lane
- Leasehold - 999 years
Description
To the basement and ground floor is commercial space currently utilised as a Salon and treatment rooms, to the first and second floors are residential accommodation in the form of a one bedroom apartment which is of a high specification. Externally there is a yard to the rear.
Commercial unit subject to vacant possession (EPC: 102 E)
Residential unit subject to 6 month AST (EPC: D59).
Leasehold 999 years.
Basement -
Treatment Room - 4.43 x 1.77 (14'6" x 5'9") -
Treatment Room - 2.88 x 2.03 (9'5" x 6'7") -
Treatment Room - 3.76 x 1.98 (12'4" x 6'5") -
Treatment Room - 3.77 x 1.97 (12'4" x 6'5") -
First Floor Commercial Space -
Salon - 8.23 x 3.67 (27'0" x 12'0") - With laminate wood effect floor, open plan.
Kitchen - 3.78 x 2.42 (12'4" x 7'11") - With lino flooring, composite work surface, base unit and central heating boiler.
W/C - With w/c and vanity basin
Apartment -
Lounge - 4.65 x 4.09 (15'3" x 13'5") - With carpeted flooring.
Bedroom - 4.04 x 2.9 (13'3" x 9'6") - With carpeted flooring
Kitchen - 3.75 x 2.33 (12'3" x 7'7") - With lino flooring, base and wall units. Stainless steel work surface.
Bathroom - 3.77 x 2.45 (12'4" x 8'0") - With jacuzzi bath, shower, w/c and basin
External -
Rear Yard -
Brochures
42 Wigan Lane, Wigan, WN1 1XR
NEAREST STATIONS
Distances are straight line measurements from the centre of the postcode- Wigan Wallgate Station0.6 miles
- Wigan North Western Station0.7 miles
- Ince Station1.1 miles
Notes
Disclaimer - Property reference 33413783. The information displayed about this property comprises a property advertisement. Rightmove.co.uk makes no warranty as to the accuracy or completeness of the advertisement or any linked or associated information, and Rightmove has no control over the content. This property advertisement does not constitute property particulars. The information is provided and maintained by Fazakerley Sharpe, Wigan. Please contact the selling agent or developer directly to obtain any information which may be available under the terms of The Energy Performance of Buildings (Certificates and Inspections) (England and Wales) Regulations 2007 or the Home Report if in relation to a residential property in Scotland.
Map data ©OpenStreetMap contributors.






