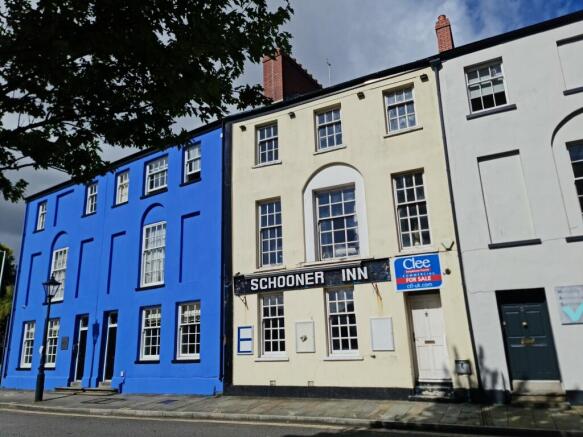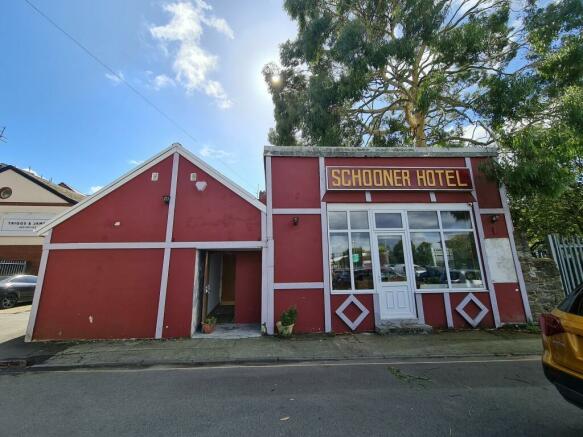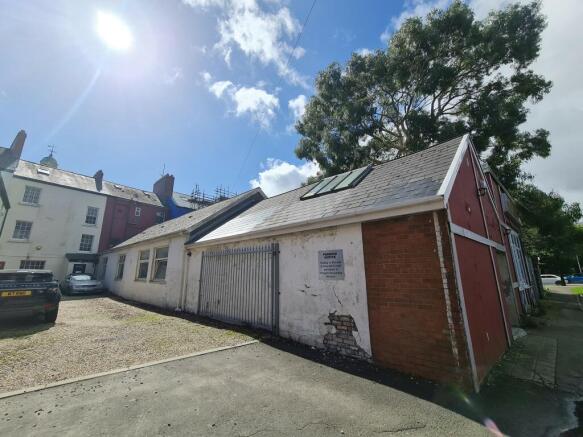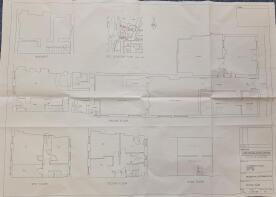
Prospect Place, Swansea, City And County of Swansea.
- PROPERTY TYPE
Pub
- BEDROOMS
6
- BATHROOMS
2
- SIZE
Ask agent
Key features
- Large Freehold Pub and Hostel
- Excellent location in close proximity to city centre/Marina
- Two bar areas * Two function rooms
- Cafe/Kitchen to rear
- Beer Garden * Large Basement
- Six bedroom accommodation above
- Could be split into three investment units
- Sold unoccupied
Description
Ground Floor
Lobby
4.00m x 2.85m (13' 1" x 9' 4")
Door to front, door to Pub, separate access stairwell to first floor accommodation.
Bar
8.10m x 4.0m (26' 7" x 13' 1")
Two windows to front, seating and large bar area, door to stairwell down to basement, wooden flooring throughout, feature fire place with open fire, three radiators.
Toilets
Two separate toilet blocks (Male and Female). The male toilet block has an attached storage rooms.
Function Room.
6.82m Max x 5.95m Max (22' 5" Max x 19' 6" Max)
Currently used as a games room, two windows to side, wooden flooring throughout.
Function Room.
7.42m Max x 5.70m Max (24' 4" Max x 18' 8" Max)
Second large function room which includes; two windows to side, wooden flooring throughout.
Bar
3.60m x 2.40m (11' 10" x 7' 10")
Second bar area located at the rear of the property.
Function Room.
6.30m x 3.60m (20' 8" x 11' 10")
Third function room with access to private bar, wood effect tiled flooring.
Cafe
5.90m x 5.10m (19' 4" x 16' 9")
Includes commercial kitchen area, seating area, full Upvc double glazed frontage to rear with separate access. Upvc double glazed window to and door to Beer garden.
First Floor
Window to rear, stairs to second floor.
Bedroom 1
4.20m x 3.15m (13' 9" x 10' 4")
Bedroom 2
4.00m x 2.45m (13' 1" x 8' 0")
Two windows to rear, laminate flooring and radiator.
Bedroom 3
3.20m x 2.60m (10' 6" x 8' 6")
Window to front, laminate floor and radiator.
Bathroom
Panelled bath, low level WC, pedestal wash hand basin and heated towel rail.
Second Floor.
Bedroom 4
4.20m x 3.15m (13' 9" x 10' 4")
Two windows to front, laminate flooring and radiator.
Bedroom 5
3.60m x 2.50m (11' 10" x 8' 2")
Window to rear, laminate flooring and radiator.
Bedroom 6
3.20m x 2.60m (10' 6" x 8' 6")
Window to front, laminate flooring and radiator.
Bathroom
1.92m x 1.48m (6' 4" x 4' 10")
Window to rear, panelled bath with shower over, low level WC, pedestal wash hand basin.
Further Information
We have been informed that parts of the building are Grade II listed, further details available upon request.
Prospect Place, Swansea, City And County of Swansea.
NEAREST STATIONS
Distances are straight line measurements from the centre of the postcode- Swansea Station0.5 miles
- Llansamlet Station3.7 miles
- Gowerton Station4.7 miles
Notes
Disclaimer - Property reference PRM12119. The information displayed about this property comprises a property advertisement. Rightmove.co.uk makes no warranty as to the accuracy or completeness of the advertisement or any linked or associated information, and Rightmove has no control over the content. This property advertisement does not constitute property particulars. The information is provided and maintained by Clee Tompkinson & Francis, Swansea. Please contact the selling agent or developer directly to obtain any information which may be available under the terms of The Energy Performance of Buildings (Certificates and Inspections) (England and Wales) Regulations 2007 or the Home Report if in relation to a residential property in Scotland.
Map data ©OpenStreetMap contributors.






