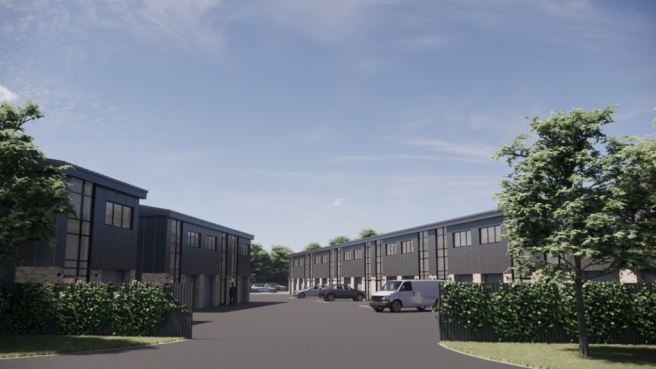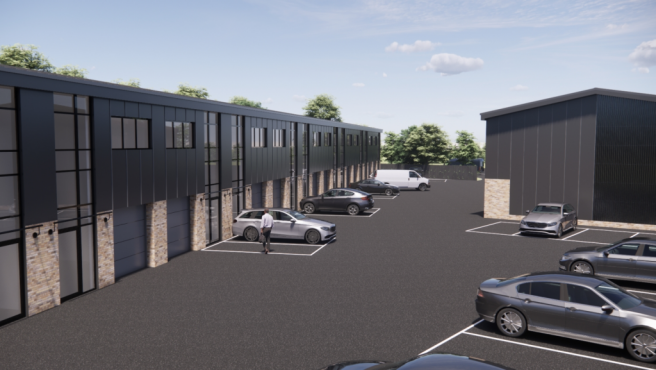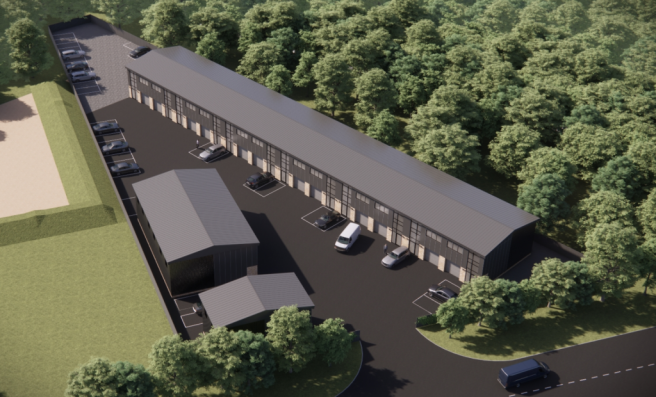Boundary Lane, South Hykeham, Lincoln, Lincolnshire, LN6
- SIZE AVAILABLE
1,666-2,018 sq ft
155-187 sq m
- SECTOR
Light industrial facility for sale
Key features
- Freehold
- 16 Hybrid Units in total comprising warehousing space to the ground floor and office accommodation over
- Executively designed to maximise corporate impact
- Located just off the A46, a principle road transport link
- 6 miles south west of Lincoln City Centre
- Units available from 1,666 sqft to 2,018 sqft individually
- Modern units built to a high specification with electric roller shutter to warehouse and fitted out office accommodation
- EPC's available following practical completion
Description
BRAND NEW BUSINESS PARK DEVELOPMENT OF 16 FREEHOLD HYBRID UNITS warehouse accommodation to ground floor with fitted offices above and with practical completion due Q1 2025.
OVERVIEW
Boundary Business Park will comprise an executively designed commercial development located on the fridge of the City of Lincoln with direct access to the A46 Lincoln bypass and within easy reach to the A1 and city centre.The business park will house a range of different businesses across 16 brand-new hybrid units suitable for a variety of different uses with warehouse accommodation to the ground floor and office space to the upper parts. Furthermore, the site will provide a range of parking adjacent to each unit and to the communal parking areas.Practical completion is due Q1 2025.
LOCATION
The land is located within an established industrial location on Boundary Lane. Boundary Lane is host to a number of occupiers including Buildbase, GBM Skip Hire, A Hughes & Son, Roe Hire and Industrial Water Jetting Systems.The location is half a mile from the A46 dual carriageway which provides access to Lincoln City Centre via the bypass and the A1 at Newark. The land is also located within close proximity to the proposed Lincoln Southern bypass route.
AVAILABLE UNITS
Unit 1 - Detached hybrid extending to 187.7 sqm (2,018 sqft) - £340,000 + VATUnit 2 - End of terrace hybrid extending to 187.7 sqm (2,018 sqft) - £330,000 + VATUnit 3 - Mid terrace hybrid extending to 187.7 sqm (2,018 sqft) - £325,000 + VATUnit 4 - End of terrace hybrid extending to 187.7 sqm (2,018 sqft) - £330,000 + VATUnits 5 & 16 - End of terrace hybrid's each extending to 154.8 sqm (1,666 sqft) - £280,000 + VAT per unitUnits 6-15 - Mid terrace hybrid units each extending to 154.8 sqm (1,666 sqft) - £275,000 + VAT per unit
SERVICE CHARGE
Mains electricity (including 3 phase) and water are available to the property. None of the services have been tested and interested parties are advised to satisfy themselves in the regard.
OUTGOINGS
Business rates: To be confirmed following completion of each unit.Charging Authority: North Kesteven District Council.
TENURE
Freehold with vacant possession.
SERVICE CHARGE
The Purchaser will be responsible for the contribution to any service charge in relation to the Property from the date of completion. Full details can be provided by the agent.
LEGAL COSTS
Each party will be responsible for their own legal costs.
ENERGY PERFORMANCE CERTIFICATE
Energy Performance Certificates will be carried out for these units on completion of the construction.
VIEWINGS
Viewing is strictly by appointment via:Jasper Caudwell, Pygott & Crone jcaudwell@pygott-crone.comJamie Thorpe, Pygott & Crone07741
Boundary Lane, South Hykeham, Lincoln, Lincolnshire, LN6
NEAREST STATIONS
Distances are straight line measurements from the centre of the postcode- Hykeham Station1.5 miles
- Swinderby Station3.8 miles
- Lincoln Central Station4.6 miles
Notes
Disclaimer - Property reference 10518945. The information displayed about this property comprises a property advertisement. Rightmove.co.uk makes no warranty as to the accuracy or completeness of the advertisement or any linked or associated information, and Rightmove has no control over the content. This property advertisement does not constitute property particulars. The information is provided and maintained by PYGOTT & CRONE COMMERCIAL, Lincoln. Please contact the selling agent or developer directly to obtain any information which may be available under the terms of The Energy Performance of Buildings (Certificates and Inspections) (England and Wales) Regulations 2007 or the Home Report if in relation to a residential property in Scotland.
Map data ©OpenStreetMap contributors.




