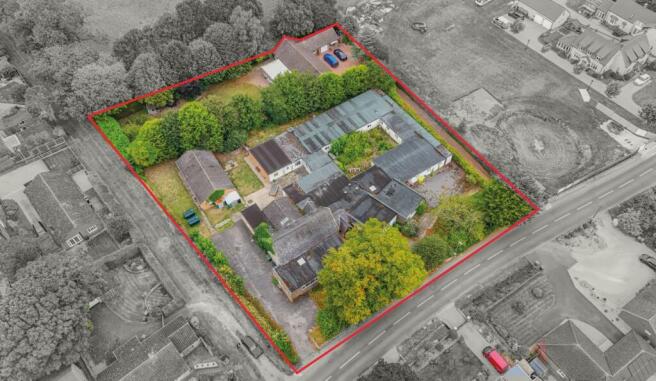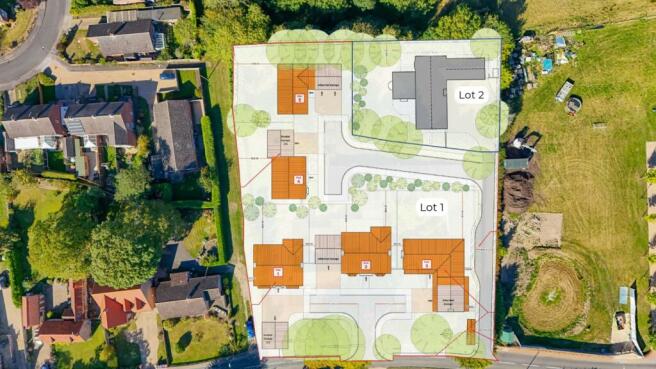Lots 1 & 2 Executive Residential Development, The Limes, Main Street, Scopwick, Lincoln, Lincolnshire, LN4
- SIZE
Ask agent
- SECTOR
Residential development for sale
Key features
- Available as a whole or in two lots
- Lot 1: Executive development of 5 detached dwellings
- Lot 2: Large detached 3 bedroom bungalow
- No affordable housing provision, S.106 or Mandatory Biodiversity
- All pre-conditions to be satisfied prior to completion
- Popular well-regarded estate village location
- Data room available on request
- For Sale via Informal Tender. Tender Deadline, 12th December 2024
Description
EXECUTIVE DEVELOPMENT OPPORTUNITY OF 5 X 5 BEDROOM DETACHED DWELLINGS TOGETHER WITH AN EXISISTING DETACHED BUNAGLOW WITH FULL PLANNING in the sought-after village of Scopwick. The freehold is available via informal tender where full details are included within the particulars.
The site is available as a whole or in two lots.
LOCATION
The site is located within the district of North Kesteven District Council, Lincolnshire, nestled in the popular village of Scopwick; a well-regarded estate village with local country pub and restaurant, and is convenient for both Sleaford and Lincoln with access directly onto the B1188.
OVERVIEW
Lot 1 forms part of the former Limes Residential Care Home which is no longer in use and is proposed to be demolished and replaced with 5 x 5 bedroom executive detached dwellings designed by Steven Dunn Architects. The current permission includes part of the garden currently associated with 55 Main Street to maximise the scheme.Lot 2, 55 Main Street, is a large executive 3 bedroom detached residential bungalow that is attractively set back from the main road via a tree lined driveway leading to an integral double garage and parking for over 5 cars. The bungalow benefits from well proportioned front and rear gardens, and has full planning permission to convert in to a 5 bedroom detached house.The bungalow is currently occupied under an Assure Shorthold Tenancy Agreement. Full details can be found overleaf where floor plans and details on the planning permission is provided.
LOT 1 - THE PROPOSAL
Full planning permission was granted in August 2022 under Application Number 22/0417/FUL for: Planning Permission – Demolish existing buildings and erection of five detached dwelling houses and a subsequent application made for a non-material amendment following the grant of planning permission under application number 22/1396/PNMAT for the internal amends to Plot 4 to create a 5-bed house (previously approved as a 4-bed house).Links to both applications are below for ease of reference:• • Note, there is no requirement for any affordable housing provision, S106 obligations or mandatory Biodiversity Net Gain and the vendor has instructed for all pre-conditions to be satisfied prior to completion to enable a developer to commence works immedia
LOT 2 - 55 MAIN STREET SCOPWICK
The Bungalow is accessed via a treelined driveway off Main Street leading to a block paved driveway that provides ample parking adjacent to the double integral garage. The Bungalow sits in a stunning private setting enclosed to all boundaries with front, side, and rear gardens.Internally, the accommodation comprises a large entrance hallway, open plan kitchen diner, two large reception rooms, three bedrooms (ensuiteto master), a family bathroom and conservatory.Furthermore, an application was made to convert the bungalow into a 4/5 bedroom property with three ensuites under application approved 28th December 2022. The bungalow is currently subject to an AST agreement that can be made available to any interested party.A link to the current planning permission is below: Viewing is advised to fully appreciate its setting and size.
SERVICES
All interested parties are to rely upon their own enquires as to the availability of the services. No tests have been carried out by the selling agent.
TENURE
We are inviting offers in the region of £1,200,000 for the whole freehold site or lots as below:Lot 1: £800,000 (The Limes)Lot 2: £400,000 (55 Main Street)
SALES PROCESS
The property is being offered For Sale by way of Informal Tender with offers to be submitted by 12th December 2024 for the whole site or Lot 1 and Lot 2 individually.Offers must be made in line with the tender details enclosed on our brochure and arrive at the offices of Pygott & Crone by post or email, no later than 12 noon on the tender date.As the site has the benefit of planning permission, the client is seeking unconditional offers for the freehold interest. Offers made on a conditional basis maybe considered on their individual merit.
LEGAL COSTS
Each party will be responsible for their own legal and professional costs incurred in this transaction.
VIEWINGS
Strictly by appointment by prior arrangement only.
PLANS & INFORMATION
Plans and images with these details are for identification purposes only, they are not to scale and have not been measured by Pygott & Crone.
TENURE INFORMATION
The Former Limes Residential Care home and 55 Main Street, Scopwick, LN4 3NWWe are inviting interested parties to submit their ‘Best and Final Offers' in accordance with the following terms:1. Offers should be submitted to Pygott & Crone's office, whose address is 36a Silver Street, Lincoln, LN2 1EW, by 12 noon on the 12th December 2024.2. Offers must be submitted in writing. The offer letter may be emailed or posted.3. Envelopes must be sealed and clearly marked “Offer for LOTS 1 & 2 or Individually” in the top left hand corner. Envelopes not so marked are liable to be opened with the normal office post before the offer deadline.4. Emailed offers should be sent to Jasper Caudwell at jcaudwell@pygott-crone.com5. The offer should be made for a fixed sum in pounds sterling and we suggest that any offer is made for an odd figure to reduce the possibility of identical offers being received. No offers should be made by reference to any other offer, i.e. escalating bids.6. The
Lots 1 & 2 Executive Residential Development, The Limes, Main Street, Scopwick, Lincoln, Lincolnshire, LN4
NEAREST STATIONS
Distances are straight line measurements from the centre of the postcode- Metheringham Station2.1 miles
- Ruskington Station4.8 miles
Notes
Disclaimer - Property reference 10357307. The information displayed about this property comprises a property advertisement. Rightmove.co.uk makes no warranty as to the accuracy or completeness of the advertisement or any linked or associated information, and Rightmove has no control over the content. This property advertisement does not constitute property particulars. The information is provided and maintained by PYGOTT & CRONE COMMERCIAL, Lincoln. Please contact the selling agent or developer directly to obtain any information which may be available under the terms of The Energy Performance of Buildings (Certificates and Inspections) (England and Wales) Regulations 2007 or the Home Report if in relation to a residential property in Scotland.
Map data ©OpenStreetMap contributors.




