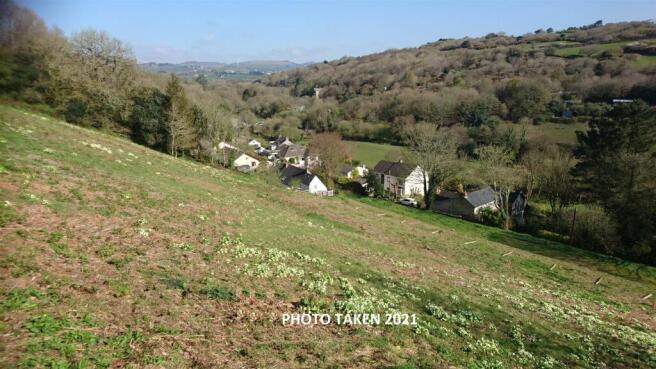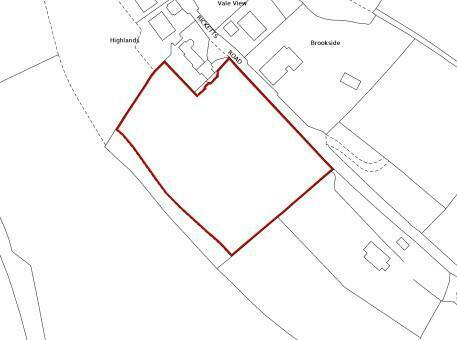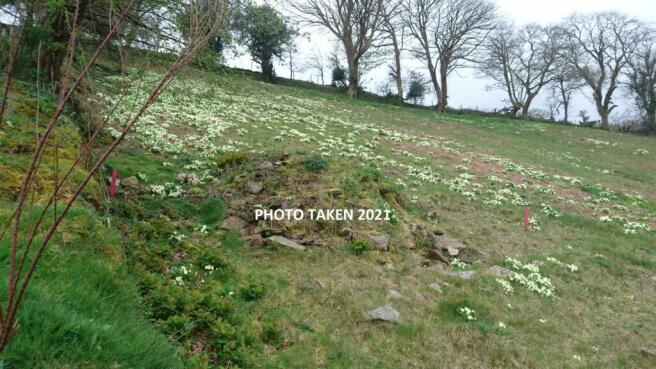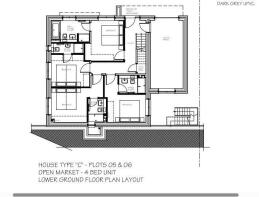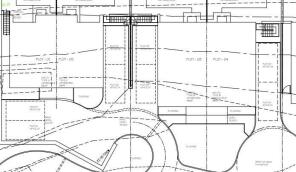Polgooth
- PROPERTY TYPE
Plot
- SIZE
Ask agent
Key features
- Residential Development Site
- Planning Permission for 6 Houses
- 2 Large Detached Houses
- 4 Semi Detached Houses
- 3 Affordable Houses
- Lovely Rural Location
- Far Reaching Views
- Close To Amenities
- Further Land Available.
- A Rare Opportunity
Description
In a wonderful rural location on the edge of Polgooth village and enjoying pleasant countryside views.
Planning permission granted for two large detached and four semi detached houses (including three affordable dwellings). The detached houses will have four bedrooms - all with en-suites, huge living, dining and kitchen area, utility, cloakroom, bathroom and garage.
The semi detached houses will include two 3 bedroom houses and two 2 bedroom houses.
This is a wonderful opportunity, early viewing thoroughly recommended.
Planning permission now granted in perpetuity via the certificate of lawful development.
General Comments - An excellent opportunity to purchase a residential development site on the edge of the much sought after village of Polgooth. Planning permission was granted on the 19th of July 2016 Ref. PA14/12225 for six brand new houses. The permission was amended in January 2023 Ref PA22/02205 for "Proposed affordable housing led residential development for 6 new dwellings with parking and private amenity on land adjacent to Elm Tree Cottage without compliance of Condition 2 in relation to decision notice PA14/12225 dated 19.07.2016".
Planning permission now granted in perpetuity via the certificate of lawful development.
The planning permission granted is for six brand new houses. These will include three impressive open market houses and three affordable homes. The open market houses will include two substantial detached four bedroom houses with garaging and parking (plots five and six) and a spacious three bedroom semi-detached house (plot four). The affordable houses include a three bedroom semi-detached house and two 2 bedroom semi-detached houses all with allocated parking.
The designs of the houses are very modern and have been designed with reverse level accommodation to take full advantage of the sloping site and there will be pleasant views over the valley with level access from the living space into the rear gardens. The location is in a very quiet, valley setting accessed from a minor country lane in a semi-rural position yet within a short walk of village amenities. There are delightful views over the valley.
Location - The village of Polgooth is very popular and is located in a very convenient position on the outskirts of St. Austell and is well placed for access to the south Cornish coast, the Eden Project, Lost Gardens of Heligan, the quant harbourside villages of Mevagissey and Charlestown as well as the sandy beaches at Pentewan, Carlyon Bay and Porthpean. The village has an excellent local public house which is within a short walk of the site, post office and general store and a popular primary school at St. Mewan which also has a parish church. The town of St. Austell is less than three miles from the site with good town facilities whilst the Cathedral city of Truro with its fine shopping centre and restaurants is about thirteen miles away. Both offer a wide range of daily facilities including secondary schools and supermarkets and there is a main line railway link to London (Paddington) from Truro and St. Austell.
The Site - The location of the development site is very special, on the edge of this rural village adjoining open countryside and enjoying pleasant views across the valley. It presents a very exciting opportunity to build in a popular rural village where there has been little development over many years and where there is strong demand for houses. The village is very sought after and perfectly located for those working in Truro and St. Austell and wanting to be close to the south Cornish coastline. A cycle route runs along Pentewan Valley to the beach which is popular with locals and tourist alike. The detached houses have single integral garages and the remaining have parking for two cars. The site backs onto fields. The designs of the houses are very modern and have been designed with reverse level accommodation to take full advantage of the sloping site and there will be pleasant views over the valley. The luxurious detached houses (Plots 1 and 6) feature four bedrooms, the master and guest bedrooms will have en-suite shower rooms, the ground floor has a huge open plan living, dining and kitchen with utility and cloakroom. There is also a mezzanine, large terrace at first floor level and an integral garage. Plot 4 is a three bedroom semi detached house with open plan kitchen, dining and sitting room, utility room , cloakroom and bathroom. The remaining plots (1, 2 and3) are affordable semi detached houses including two 2 bedroom and one 3 bedroom. All will have open plan living areas, with lounge, dining and kitchen at first floor level with access into the rear gardens and the bedrooms on the ground floor. The three bedroom affordable house will also have a utility room.
Further Information - Planning permission was originally granted on the 19th of July 2016. Reference PA14/12225. The permission was amended in September 2020 and again in January 2023 Ref PA22/02205 for "Proposed affordable housing led residential development for 6 new dwellings with parking and private amenity on land adjacent to Elm Tree Cottage without compliance of Condition 2 in relation to decision notice PA14/12225 dated 19.07.2016". Planning permission now granted in perpetuity via the certificate of lawful development. The planning conditions are available from the agents or on the Cornwall Council planning portal.
Undertaking Under Section 106 Town And Country Planning Act 1990 - A section 106 agreement is in place between the site owner and Cornwall Council for the affordable homes. This is available from the agents or the Cornwall Council planning portal.
Note: The pictures of the land were taken in 2021. It is now totally overgrown and impregnable.
Directions - Proceeding from Truro to St. Austell along the A390 bypassing Hewaswater and Sticker and take the left hand turning signposted to Polgooth. Proceed through Polgooth bearing right at the bottom of the hill and passing the Polgooth Inn on your right hand side. The development site will be found after a short distance on the right hand side where a Philip Martin board has been erected.
Services - It is understood that mains water, drainage, gas and electricity are available in Ricketts Lane. Purchaser's should satisfy this for themselves.
Brochures
PolgoothPolgooth
NEAREST STATIONS
Distances are straight line measurements from the centre of the postcode- St. Austell Station1.8 miles
- Par Station5.4 miles
- Luxulyan Station5.8 miles
Notes
Disclaimer - Property reference 33416592. The information displayed about this property comprises a property advertisement. Rightmove.co.uk makes no warranty as to the accuracy or completeness of the advertisement or any linked or associated information, and Rightmove has no control over the content. This property advertisement does not constitute property particulars. The information is provided and maintained by Philip Martin, Truro. Please contact the selling agent or developer directly to obtain any information which may be available under the terms of The Energy Performance of Buildings (Certificates and Inspections) (England and Wales) Regulations 2007 or the Home Report if in relation to a residential property in Scotland.
Map data ©OpenStreetMap contributors.
