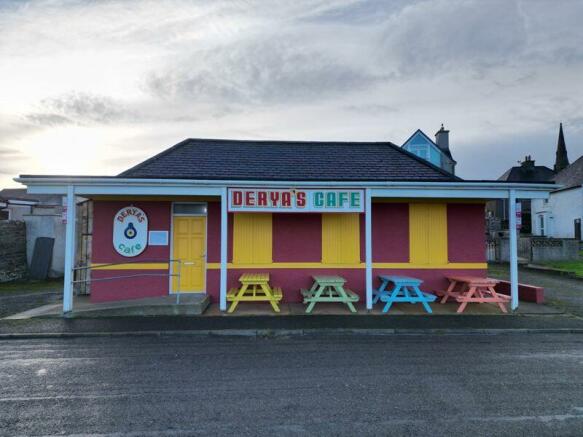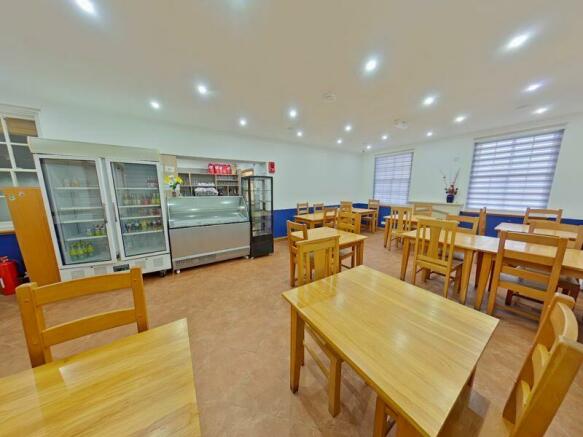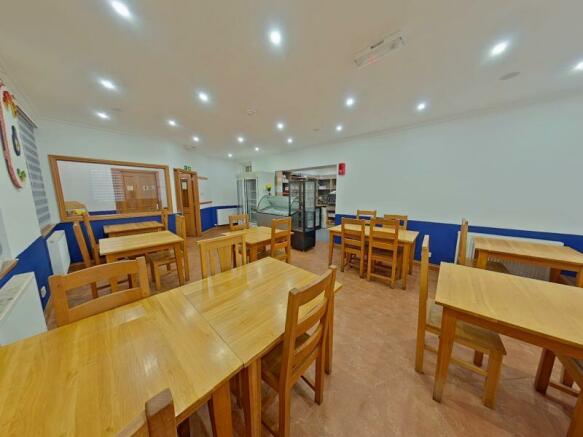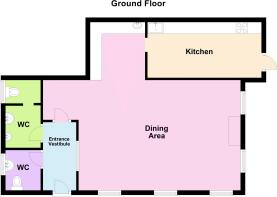Pentland Crescent, Thurso
- PROPERTY TYPE
Cafe
- BATHROOMS
2
- SIZE
Ask agent
Key features
- Beachfront property
- Uninterrupted sea views
- Outside seating
- NC500 route
- Wheelchair accessible
- Turn key business
Description
Entrance Vestibule
9' 10'' x 4' 11'' (3m x 1.5m)
Enter via a low gradient ramp from the beach front into the entrance vestibule. It has tiled flooring, an internal window looking into the dining area, 2 customer toilets and a door opening into the dining room.
Dining area
23' 0'' x 16' 3'' (7m x 4.95m)
This spacious room has a terracotta tiled floor with seating for 18+ people. The room is bathed in natural daylight from 5 original sash casement windows that take full advantage of the uninterrupted sea views. There are ceiling spotlights with a dimmer switch and fitted privacy blinds to change the ambience of the room. An electric fire with fireplace surround provides a cosy focal point.
Serving Area
7' 10'' x 7' 9'' (2.38m x 2.36m)
This oversees the dining area and is fitted with wooden units and incorporates shelving, cupboards and a convenient wash hand basin. The area has anti-slip vinyl and there is an under counter glass fronted, refrigerated unit, Iberital Ib7 coffee machine, Iberital coffee grinder and electric till. Between the servery and dining area is an ice cream display unit acting as a counter, a full height double drinks fridge and a full height refrigerated glass display cake cabinet.
Kitchen
16' 1'' x 7' 10'' (4.9m x 2.4m)
The professional kitchen is well equipped with stainless steel units and shelving. It is lit with ceiling strip lighting and floored with slip resistant vinyl. There is a door giving access to the side of the property where a metal storage shed can be found. The appliances are: double door fridge, freezer, under counter fridge, Sharp microwave, Moffat plate warmer, Ecomax dishwasher, Beko 4 burner electric cooker, Lincat twin deep fat fryer, commercial smooth griddle, commercial steak grill, extractor hood. A CCTV wall mounted monitor is above the arch to the serving area.
Toilet
5' 7'' x 4' 11'' (1.7m x 1.5m)
The first toilet is wheelchair accessible with a sliding door providing access to a toilet and wash hand basin. There are fitted grab rails, a drop-down rail and a fold down baby changing unit. The room is finished in white mosaic tiles and slip resistant flooring. A frosted glass window allows natural light and ventilation.
Toilet
6' 7'' x 4' 11'' (2m x 1.5m)
The second toilet offers a WC cubicle, urinal and 2 wash hand basins. There is a frosted glass window and the room is tiled and completed with slip resistant flooring.
Exterior
In addition to the dining area is an outdoor seating area which can accommodate 16 people. Ideal to take advantage of the fantastic location with views of the beach, Thurso Bay and the Orkney Islands. At the side of the property are externally accessed storage facilities.
Brochures
Property BrochureFull DetailsEnergy Performance Certificates
Energy Performance CertificatePentland Crescent, Thurso
NEAREST STATIONS
Distances are straight line measurements from the centre of the postcode- Thurso Station0.5 miles
Notes
Disclaimer - Property reference 12204927. The information displayed about this property comprises a property advertisement. Rightmove.co.uk makes no warranty as to the accuracy or completeness of the advertisement or any linked or associated information, and Rightmove has no control over the content. This property advertisement does not constitute property particulars. The information is provided and maintained by Pollard Property, Thurso. Please contact the selling agent or developer directly to obtain any information which may be available under the terms of The Energy Performance of Buildings (Certificates and Inspections) (England and Wales) Regulations 2007 or the Home Report if in relation to a residential property in Scotland.
Map data ©OpenStreetMap contributors.





