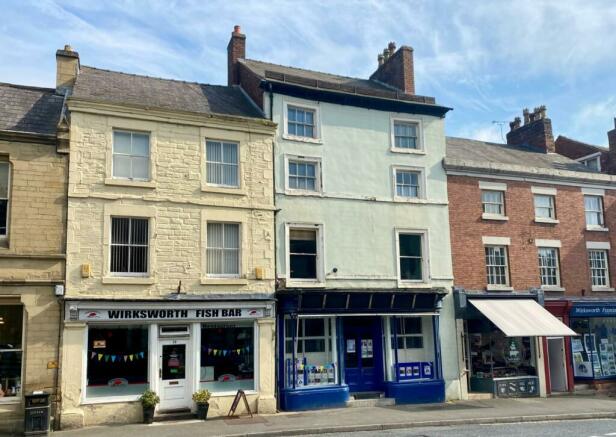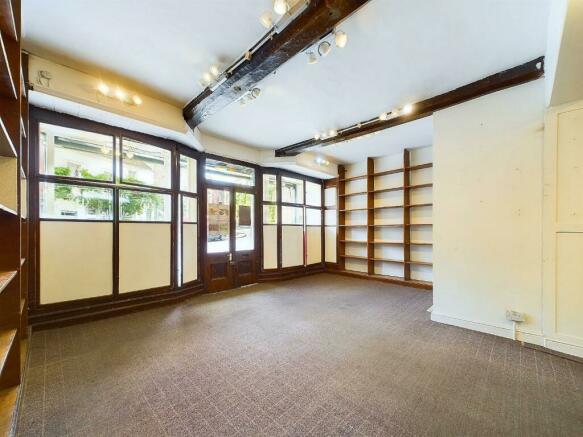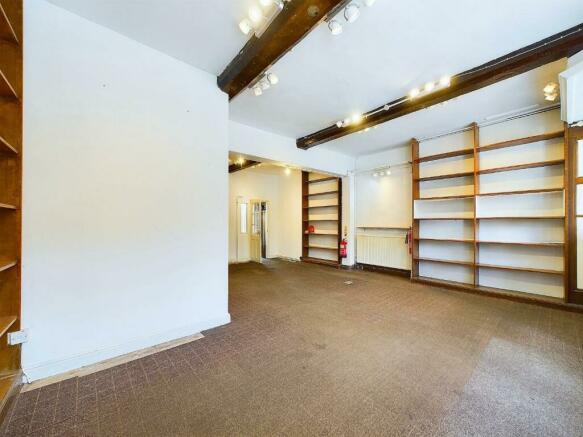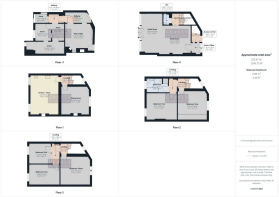
Market Place, Wirksworth, Matlock
- PROPERTY TYPE
Commercial Property
- BEDROOMS
5
- BATHROOMS
1
- SIZE
Ask agent
Key features
- Grade II Listed Five Storey Building
- Central Location
- Spacious ground floor retail premises - ideal for various business ventures.
- Three storey flat suitable for a family or potential rental income.
- Large Cellar
- Commercial EPC Rating C, Residential EPC Racting D
- Rear Yard
- Delightful Views
- Viewing Highly Recommended
- No Upward Chain
Description
Ground Floor Retail Premises - This double fronted shop is on the main thoroughfare in Wirksworth, nestled in between a number of independent shops. To the front of the building is a step up and double doors opening into the
Main Shop Retail Area - 7.48m x 6.01m (24'6" x 19'8") - This is a spacious, light and airy room which would suit a variety of retail purposes. There are two beautiful windows to the front aspect and plenty of fitted shelving.
To the rear of the room is a door opening to the
Store/Office - 1.66m x 1.35m (5'5" x 4'5" ) - With wall mounted shelving and a window to the rear aspect. The combination boiler is located here. This Worcester Bosch boiler was fitted in November 2018 and has been serviced annually at the same time as the boiler in the flat, maintaining the 10-year warranty. It was last serviced on 7 September 2024.
Wc - 1.79m x 0.88m (5'10" x 2'10" ) - With a low flush WC and a vanity wash basin.
Basement - From the landing area adjacent to the WC are stairs leading down to the basement. This is of a very good size and incorpates three different rooms and as well as two additional useful spaces.
Main Cellar - 3.97m x 3.82m (13'0" x 12'6" ) - The main space in the basement is very useable and benefits from both power and light. There is a door to the rear opening to steps leading up to the yard. Previously used as an office, this space was originally the kitchen for the building. It has natural light from the four windows in the substantial rear door and also from the stair well. The sandstone floor slabs in this cellar have a damp proof membrane underneath, ensuring that the floor remains dry no matter how hard it rains. It also has a radiator. The walls were replastered with traditional lime plaster in 2011 and are painted with lime wash available from a local Wirksworth retailer.
Residential Premises - The address of the flat is 20 Church Walk DE4 4DP.
It has its own private entrance from the rear yard, and then stairs lead up to the
First Floor - From the first floor landing are timber doors opening to the sitting room and the dining kitchen.
Kitchen / Diner - 6.02m x 4.35m (19'9" x 14'3" ) - This is a good sized dining kitchen at the front of the property with two large sash windows providing a very pleasant outlook onto the market place. The kitchen area is fitted with a very good range of IKEA wall and base units as well as a central island unit. There are wooden work surfaces with splashbacks and an inset one and a half bowl sink with mixer tap. Included in the sale are a plumbed in Logik washing machine, one year old Indesit cooker with 4-ring gas hob and electric grill/oven, a Bosch dishwasher and Hisense frost-free fridge freezer. The Worcester Bosch boiler was fitted in November 2018 and has been serviced annually to maintain the 10 year warranty. It was last serviced on 7 September 2024. The central heating system is economical to run and is fully programmable.
Sitting Room - 4.29m x 4.14m (14'0" x 13'6") - A spacious reception room in which the fireplace with raised hearth and gas fire provides a focal point. The plaster ceiling of the sitting room is a lovely example of
benchwork. The stone mullioned windows to the rear aspect allow an excellent view of St Mary's Church and the hillsides beyond.
Second Floor - The staircase leading up from the first floor landing passes the impressive window to the rear aspect and reaches the
Landing - From the L-shaped landing are doors to the bathroom and the two bedrooms on this floor.
Bedroom One - 4.31m x 4.15m (14'1" x 13'7") - The first of the double bedrooms is at the rear of the property with a stone mullioned window looking out onto the church yard. This well-proportioned room has four metres of IKEA Pax wardrobes; a classic range that is still available with a full range of fitments allowing customisation.
Bedroom Two - 4.31m x 3.87m (14'1" x 12'8") - With exposed wooden floorboards and a sash window to the front aspect with secondary glazing.
Bathroom - 3.13m x 2.15m (10'3" x 7'0") - This fully tiled bathroom is fitted with a four piece suite comprising low flush WC, wall hung wash hand basin with mixer tap, panelled bath with hand held shower attachment and a large walk-in cubicle with thermostatic shower. There is a window to the front aspect with obscured glass secondary glazing. There is also a ladder style radiator. The bathroom also includes an airing cupboard housing the well-insulated hot water tank (with immersion heater).
Third Floor -
Landing - Another L-shaped landing with doors accessing the remaining three bedrooms.
Bedroom Three - 4.31m x 4.15m (14'1" x 13'7" ) - With stone mullioned windows to the rear aspect having a particular pleasant outlook.
Bedroom Four - 4.29m x 3.02m (14'0" x 9'10" ) - With exposed floorboards and a sash window with secondary glazing to the front aspect.
Bedroom Five - 3.23m x 3.03m (10'7" x 9'11") - Also to the front of the property with the sash window having secondary glazing.
Outside - To the rear of the building is a paved yard which is fully enclosed. Delightful when full of potted plants and a Christmas tree in the yard was always much admired. The excellent security light is motion-activated. There is a Sky dish sited with listed building approval.
Council Tax Information - We are informed by Derbyshire Dales District Council that this home falls within Council Tax Band A which is currently £1483 per annum.
Business Rates - We are informed that under the current government's small business rates scheme, this unit should qualify for nil business rates due to the size (correct as of December 2022) but we would advise any interested parties to seek direct confirmation of this directly with Derbyshire Dales District Council.
Directional Notes - The property is located directly across the road from our office in the centre of Wirksworth.
Brochures
Market Place, Wirksworth, MatlockMarket Place, Wirksworth, Matlock
NEAREST STATIONS
Distances are straight line measurements from the centre of the postcode- Cromford Station2.3 miles
- Matlock Bath Station2.8 miles
- Whatstandwell Station2.9 miles
Shaun Grant has been involved in the sale and letting of properties across Derbyshire for over 20 years. As a member of the National Association of Property Professionals and recently invited to join The Guild of Professional Estate Agents, we have the experience and qualifications to offer you accurate advice in terms of selling or renting your property. We offer high quality brochures with professional photography and digital floorplans as standard. Choose an Independent Estate Agent to Sell or Rent your property, call for your free, no obligation valuation today.
Notes
Disclaimer - Property reference 33419540. The information displayed about this property comprises a property advertisement. Rightmove.co.uk makes no warranty as to the accuracy or completeness of the advertisement or any linked or associated information, and Rightmove has no control over the content. This property advertisement does not constitute property particulars. The information is provided and maintained by Grant's of Derbyshire, Wirksworth. Please contact the selling agent or developer directly to obtain any information which may be available under the terms of The Energy Performance of Buildings (Certificates and Inspections) (England and Wales) Regulations 2007 or the Home Report if in relation to a residential property in Scotland.
Map data ©OpenStreetMap contributors.






