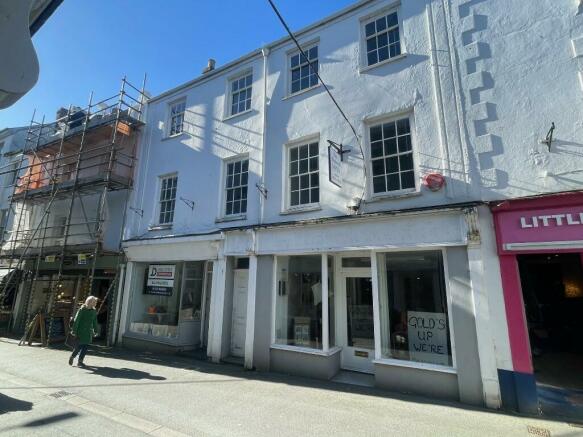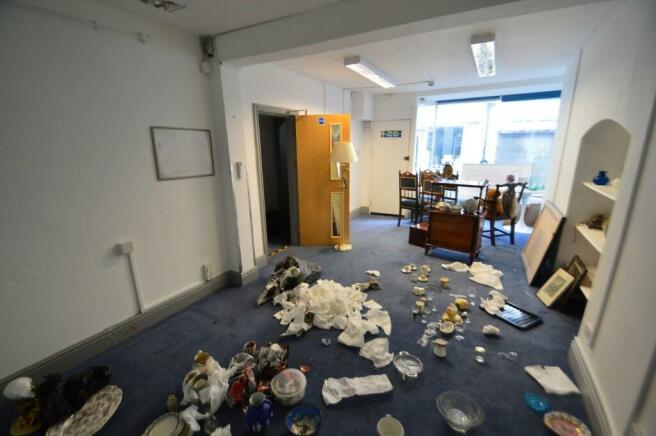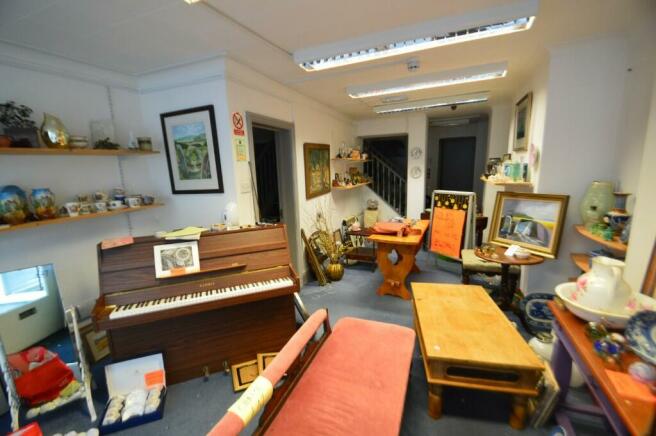Mill Street, Bideford, Devon, EX39
- SIZE
Ask agent
- SECTOR
Shop for sale
Key features
- Within popular pedestrianised area of the Town Centre
- Former solicitor's offices
- 2 ground floor shop units, one with double frontage, one with single frontage
- Additional ground floor offices and storage
- First and second floor offices with access from both shops and / or separate street entrance
- Each shop unit individually eligible for 100% small business rates relief
- Potential for conversion of upper floors to 2 flats, subject to PP
Description
With a resident population of around 32,000 including nearby villages, Bideford is the second largest town in North Devon, and the town has a reputation as a pleasant place to live, work and visit. In recent years Bideford has benefited from lots of investment and development, including the ongoing Atlantic Park retail area and improvements to the historic town centre and quayside, and the current Local Plan allows for a further 4,000 homes plus leisure facilities. Bideford is within 3 miles of some well-known North Devon locations such as Appledore, Westward Ho!, Instow and Northam and only 9 miles from the area's commercial centre of Barnstaple. It is also within a half-hour's drive of Exmoor National Park, the beaches around Woolacombe, Croyde and Saunton, and the Devon-Cornwall border.
THE SITUATION
The property is situated within the centre of the pedestrianised area known as Mill Street which connects Bridgeland Street and the town's High Street. Mill Street has undergone considerable investment of recent years including mixed residential and commercial development schemes close by.
THE PROPERTY AND CONSTRUCTION
Being of three storey construction under a pitched slate roof with 2 shop fronts at ground floor, one single fronted, one double fronted and rendered elevations above. 11 Mill Street consists of 260 sq.ft (24 sq.m) retail / office unit with rear store and toilet whilst 12 Mill Street has a retail / office area of 246 sq.ft (23 sq.m) plus additional ground floor office and first floor storage space and toilet. There is a central hallway which can be accessed from both shops as well as by an additional street level access meaning the upper floors can be self-contained if desired. The first and second floors provide a variety of office space, totalling 9 offices plus storage in the roof space. These upper floors are currently configured as offices but it is thought they could be suitable for conversion to 2 residential flats, subject to suitable PP.
THE PROPOSAL
Our clients are inviting offers for the Freehold interest.
RATES
We are verbally advised by the Local Rating Authority that the premises are currently assessed as follows:- 11 Mill Street Rateable Value (2023 Listing): £5,300 Rates Payable: £2,661, 12 Mill Street Rateable Value (2023 Listing): £5,600 Rates Payable: £2,811 based on uniformed business rate of 50.2p in the pound. As from April 2017 properties with a rateable value of £12,000 or less will be eligible to apply for 100% business rates relief. Occupiers are advised to make their own enquiries of Torridge District Council.
VAT
Payable, if applicable, at the prevailing rate.
ENERGY PERFORMANCE CERTIFICATE
Please contact the agents for a copy of the Energy Performance Certificate and Recommendation Report.
THE ACCOMMODATION (comprises)
GROUND FLOOR
11 MILL STREET SHOP UNIT
260 sq.ft (24 sq.m) Single fronted, carpet, strip lighting, air conditioning, door leading to covered yard storage yard and toilet
12 MILL STREET SHOP UNIT
246 sq.ft (23 sq.m) Double fronted, carpet, strip lighting
REAR OFFICE
99 sq.ft (9 sq.m) Carpet, strip lighting, electric heating
REAR OFFICE
96 sq.ft (9 sq.m) Carpet, strip lighting, electric heating
Rear staircase to first floor changing room with double shower and toilet
Central entrance door between shop units leading to hallway with staircase to:-
FIRST FLOOR
Landing
KITCHEN
Eye and base units, laminate flooring
OFFICE
200 sq.ft (19 sq.m) Carpet, electric heating, strip lighting, ceiling rose
OFFICE
127 sq.ft (12 sq.m) Fireplace, carpet, electric heating, strip lighting
OFFICE
119 sq.ft (11 sq.m) Electric heating, strip lighting, carpet
SECOND FLOOR
OFFICE
194 sq.ft (18 sq.m) Carpet, electric heating, strip lighting
OFFICE
135 sq.ft (13 sq.m) Carpet, electric heating, strip lighting
OFFICE
118 sq.ft (11 sq.m) Electric heating, strip lighting, carpet
CLOAKROOM
117 sq.ft (11 sq.m) With toilet cubicle
Staircase to attic storage
Brochures
Mill Street, Bideford, Devon, EX39
NEAREST STATIONS
Distances are straight line measurements from the centre of the postcode- Barnstaple Station7.3 miles
Notes
Disclaimer - Property reference 1247. The information displayed about this property comprises a property advertisement. Rightmove.co.uk makes no warranty as to the accuracy or completeness of the advertisement or any linked or associated information, and Rightmove has no control over the content. This property advertisement does not constitute property particulars. The information is provided and maintained by JD Commercial, Devon. Please contact the selling agent or developer directly to obtain any information which may be available under the terms of The Energy Performance of Buildings (Certificates and Inspections) (England and Wales) Regulations 2007 or the Home Report if in relation to a residential property in Scotland.
Map data ©OpenStreetMap contributors.




