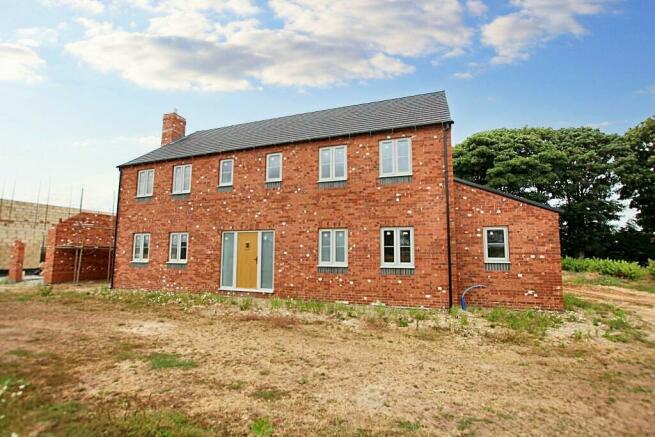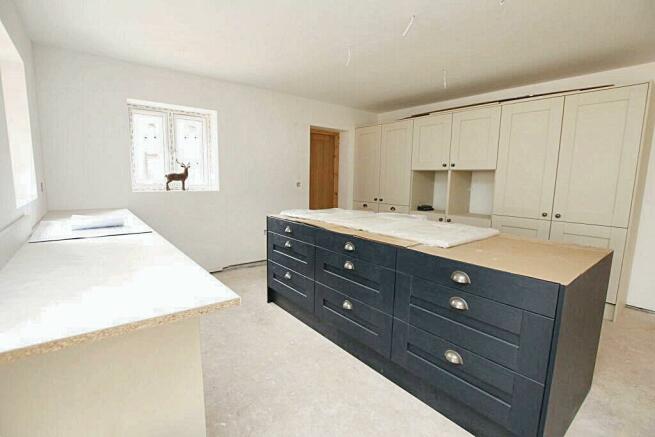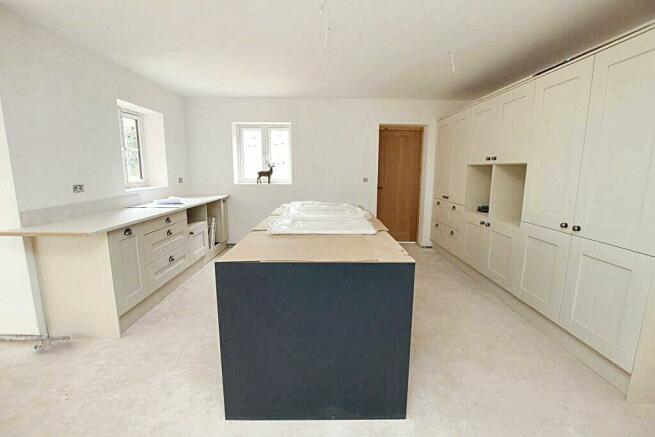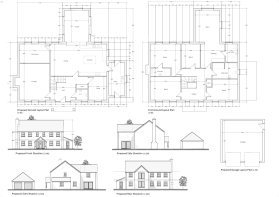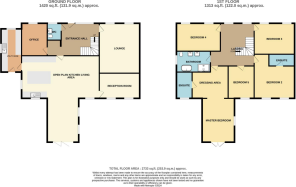Butlers Field End, Torksey Lock, Lincoln, Lincolnshire, LN1 2BQ
- SIZE AVAILABLE
2,733 sq ft
254 sq m
- SECTOR
Land for sale
Key features
- Investment Opportunity
- Self Build
- Five Bedrooms
- Four Reception Rooms
- Two Ensuites
- No onward chain
Description
We are pleased to offer to auction this rare opportunity to purchase a five bedroom, detached house, with over 3000 sq. ft. of living space in Torksey. Located on a private gated road and being sold with no onward chain. The property is in need of second stage fixings and utility's to be connected. This really is an exciting project, to put your own stamp on.
The house consists of reception hall, WC, office, lounge, play room, utility and open plan living kitchen to the ground floor. To the first floor there are five bedrooms, two with en suites, feature vaulted ceiling to master and family bathroom.
Viewing is highly recommended to see the space and opportunity on offer.
Please note we have not inspected this property.
Location
The subjct property is located along Butlers Field End, Torksey Lock. Torksey is a small village in Lincolnshire, England. It is situated on the A156 road, 7 miles south of Gainsborough and 9 miles north-west of Lincoln, and on the eastern bank of the tidal River Trent.
Accommodation: Part 1
Reception Hall
5.67m x 3.53m (18'7" x 11'7")
Composite external door and windows to front aspect, oak staircase leading to first floor and underfloor heating.
WC
1.52m x 1.83m (5'0" x 6'0")
Window to front aspect and fitted with low level WC, wash hand basin and underfloor heating.
Office
2.79m x 3.53m (9'2" x 11'7")
Window to front aspect, fixed ethernet ports and underfloor heating.
Play Room
4.40m x 2.74m (14'5" x 9'0")
Dual windows to rear aspect, fixed ethernet ports and underfloor heating.
Accommodation: Part 2
Lounge
4.40m x 5.43m (14'5" x 17'10")
Dual windows to front aspect, open fireplace ideal for long burning stove, fixed ethernet ports and underfloor heating.
Open Plan Kitchen Living Area
8.46m x 9.41m (27'10" x 30'11")
Kitchen Area
Windows to rear and side aspect and fitted with a range of wall and base units with worktops over, breakfast island, pantry cupboard and underfloor heating.
Dining Area
Window to rear aspect and underfloor heating.
Accommodation: Part 3
Living Area
Bifold door to rear aspect, windows to side aspect and underfloor heating.
Utility Room
4.71m x 2.24m (15'6" x 7'4")
Windows to front and side aspect and composite external door to rear aspect. Fitted with a range of wall and base units with worktops over, sink with drainer and housing for heating and power systems.
Gallery landing
Dual windows to front aspect, and exposed brick feature wall.
Bedroom One
3.53m x 4.77m (11'7" x 15'7")
Juliet balcony to rear aspect, feature vaulted ceiling and exposed brick wall, large dressing area and radiator.
Dressing Area
3.92m x 3.52m (12'11" x 11'6")
Radiator and opening to bedroom.
En-Suite
1.72m x 2.86m (5'7" x 9'5")
Window to rear aspect, walk in shower and plumbing for WC and wash hand basin.
Accommodation: Part 4
Bedroom Two
4.40m x 4.80m (14'5" x 15'8")
Dual windows to rear aspect , and radiator.
En-Suite
2.80m x 1.28m (9'2" x 4'2")
Plumbing for shower, WC and wash hand basin.
Bedroom Three
4.40m x 3.37m (14'5" x 11'1")
Dual windows to front aspect and radiator.
Bedroom Four
4.78m x 3.04m (15'8" x 10'0")
Dual windows to front aspect and radiator.
Bedroom Five
2.83m x 3.52m (9'4" x 11'6")
Window to rear aspect, access to roof space and radiator.
Family Bathroom
3.70m x 2.27m (12'1" x 7'5")
Window to side aspect and fitted with roll top bath, shower cubicle, his and her sinks, low level WC and radiator.
Tenure
Freehold. Title number LL417669.
EPC
We are currently awaiting a copy of the energy performance certificate.
Additional Information
For further information please contact our office direct on , or alternatively via e-mail on . With regards to viewing the subject property, this is to be done strictly by appointment through Keith Pattinson Commercial department. Please contact us to arrange an internal inspection, or to register your interest.
Auctioneers Additional Comments
Pattinson Auction are working in Partnership with the marketing agent on this online auction sale and are referred to below as 'The Auctioneer'.
Please be aware that any inquiry, bid or viewing of the subject property will require your details to be shared between both the marketing agent and The Auctioneer in order that all matters can be dealt with effectively.
This auction lot is being sold either by, conditional (Modern) or unconditional (Traditional) auction terms and overseen by the auctioneer in partnership with the marketing agent.
The property is available to be viewed strictly by appointment only via the Marketing Agent or The Auctioneer. Bids can be made via The Auctioneers or the Marketing Agents website.
Auctioneers Additional Comments
Your details may be shared with additional service providers via the marketing agent and/or The Auctioneer.
A Legal Pack associated with this particular property is available to view upon request and contains details relevant to the legal documentation enabling all interested parties to make an informed decision prior to bidding. The Legal Pack will also outline the buyers' obligations and sellers' commitments. It is strongly advised that you seek the counsel of a solicitor prior to proceeding with any property and/or Land Title purchase.
In order to submit a bid upon any property being marketed by The Auctioneer, all bidders/buyers will be required to adhere to a verification and identity process in accordance with Anti Money Laundering procedures.
Auctioneers Additional Comments
In order to secure the property and ensure commitment from the seller, upon exchange of contracts the successful bidder will be expected to pay a non-refundable deposit of 5% of the purchase price of the lot subject to any special conditions detailed in the legal pack. The deposit will be a contribution to the purchase price. A non-refundable reservation fee may also be payable upon agreement of sale (Details of which can be obtained from the auctioneers website). The Reservation Fee is in addition to the agreed purchase price and consideration should be made by the purchaser in relation to any Stamp Duty Land Tax liability associated with overall purchase costs.
Both the Marketing Agent and The Auctioneer may believe it necessary or beneficial to the customer to pass your details to third party service suppliers, from which a referral fee may be obtained. There is no requirement or indeed obligation to use these recommended suppliers or services.
Brochures
Butlers Field End, Torksey Lock, Lincoln, Lincolnshire, LN1 2BQ
NEAREST STATIONS
Distances are straight line measurements from the centre of the postcode- Saxilby Station94.1 miles
- Lincoln Central Station98.3 miles
Notes
Disclaimer - Property reference 459068. The information displayed about this property comprises a property advertisement. Rightmove.co.uk makes no warranty as to the accuracy or completeness of the advertisement or any linked or associated information, and Rightmove has no control over the content. This property advertisement does not constitute property particulars. The information is provided and maintained by Pattinsons, Pattinsons Auction- National Auctioneer. Please contact the selling agent or developer directly to obtain any information which may be available under the terms of The Energy Performance of Buildings (Certificates and Inspections) (England and Wales) Regulations 2007 or the Home Report if in relation to a residential property in Scotland.
Auction Fees: The purchase of this property may include associated fees not listed here, as it is to be sold via auction. To find out more about the fees associated with this property please call Pattinsons, Pattinsons Auction- National Auctioneer on 0191 625 0964.
*Guide Price: An indication of a seller's minimum expectation at auction and given as a “Guide Price” or a range of “Guide Prices”. This is not necessarily the figure a property will sell for and is subject to change prior to the auction.
Reserve Price: Each auction property will be subject to a “Reserve Price” below which the property cannot be sold at auction. Normally the “Reserve Price” will be set within the range of “Guide Prices” or no more than 10% above a single “Guide Price.”
Map data ©OpenStreetMap contributors.
