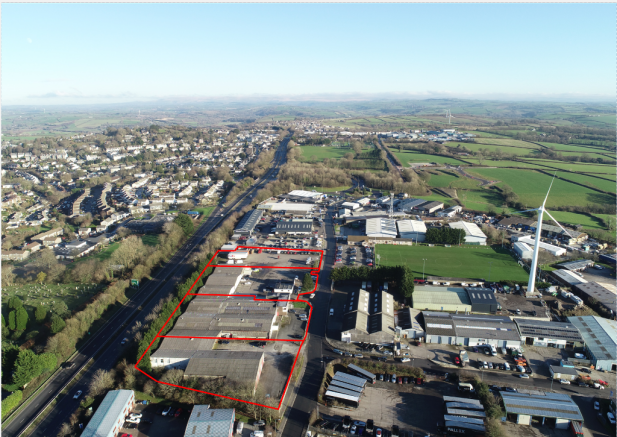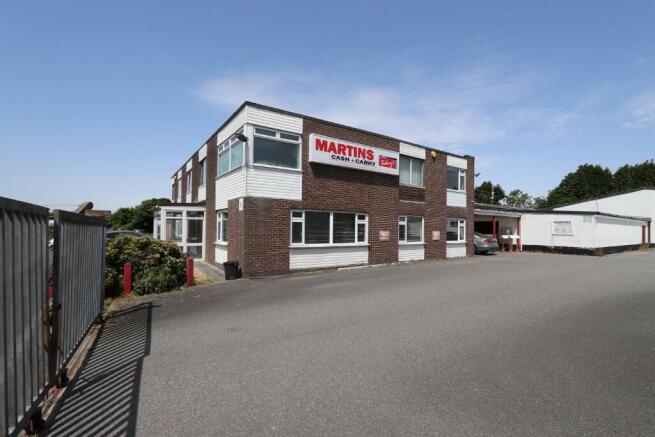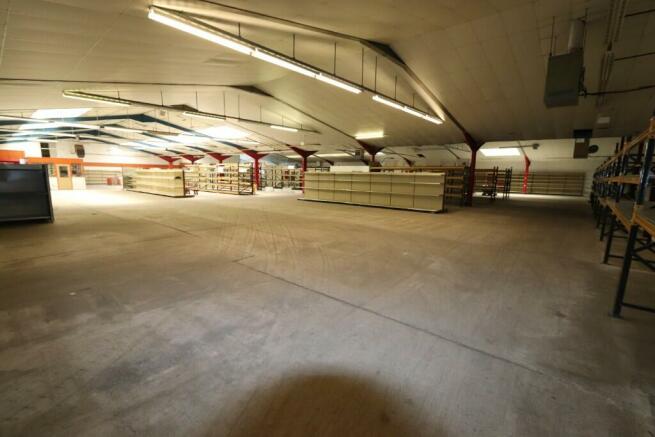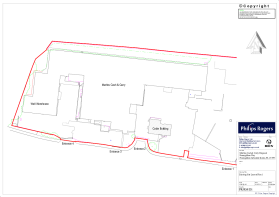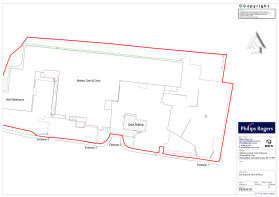Martins Cash & Carry, Pennygillam Way, Launceston, Cornwall, PL15 7ED
- SIZE AVAILABLE
8,947-48,000 sq ft
831-4,459 sq m
- SECTOR
Light industrial facility for sale
- USE CLASSUse class orders: A3 Restaurants and Cafes, B2 General Industrial, B8 Storage and Distribution and Class E
A3, B2, B8, E
Key features
- 4No. Plots available with or without buildings (0.71 to 3.15 acres) - Different configurations possible
- Industrial development/investment
- Prominently located and Close to A30
- Redevelopment/change of use potential
- Our PDF brochures contain useful links. Download the brochure from our website if using a mobile device: philipsrogers.co.uk
Description
Situated on the outskirts of the busy historic north Cornish town of Launceston the site is positioned in one of the most prominent positions on Pennygillam Industrial Estate, just off Pennygillam Way. The site sits alongside a number of local and national light industrial, service sector, professional, distribution, office, retail and retail/trade counter users. Nearby occupiers include Toolstation, Dominos, Greggs, Howdens, FedEx, Pallex (Intercounty), ATS, John Guest and Specsavers Recruitment as well as a number of regional and local businesses. The town centre is easily accessible as is the A30 dual carriageway, which can be joined near the entrance to the estate (approximately 280 metres from the site). Exeter, Plymouth and Truro are under an hour away by car.
Description
Martins Cash and Carry sits within an approximately 3.15 acre site (predominantly of concrete/tarmac/some unmade hardstanding) running parallel to Pennnygillam Way with numerous connected warehouses, a 2 storey office block and a cabin set within. The majority of the site is currently vacant although there is one tenant occupying the western end of the site on a three year contracted out lease. The site has significant development/refurbishment potential and could be suitable for various uses (subject to planning).
Services
Water - Plots 2 and 3 are connected to mains water.
Electric - Plots 2 and 3 are connected to electrical power supplies.
Gas - Plots 2 and 4 have had gas connections in the past but are currently disconnected.
Drainage - Foul water drainage to Plots 2 and 3 is connected to the public sewer.
Phone/Internet - Plot 3 has a telephone/internet line.
Amenities
Launceston boasts the following amenities and nearby services:
Numerous independent shops and national chains, sports pitches and a leisure centre, primary, secondary and six form educational facilities and quality local restaurants and pubs.
North Cornish beaches from 17 miles by road (Crackington Beach), Railway services are available at Okehampton railway station (21 miles by road) and Exeter airport services international and domestic flights (50 miles by road). The A30 dual carriageway can be joined approximately 280m by road and the A39 Atlantic Highway (15 miles by road).
Accommodation (PLOTS 1&2)
Plot 1 is the most prominent part of the site and is predominantly of hardstanding with boundary fences and a large site entrance. A dividing fence will be required to separate Plot 1 from Plot 2 as well as blocking up of the roller doors to the building in Plot 2. Water and electricity supplies are required to this plot together with foul drainage. The Seller is seeking quotations from utilities companies for services up to the plot boundary from Pennygillam Way.
Plot 2 is in a prominent part of the site and is predominantly of hardstanding with boundary fences and a large recessed entrance. Dividing fences will be required to separate Plots 1 and 3 and the building will need to be blocked up internally to separate Plot 2 from Plots 1 and 3. There are separate water, electricity and foul services to the Cabin Building which can serve this plot. Plot 2 could potentially be combined with part of Plot 3 if more warehouse space is required. The office block to the front could potentially be sold separately together with the parking area accessed by Entrance 3.
Sizes
Approximate Area Measured
PLOT 1 (vacant)
Site Area - 2,876.70 sq.m. (30,965 sq.ft. 0.71 Acres)
PLOT 2 (vacant)
Site Area (including buildings) - 3,574.51 sq.m. (38,476 sq.ft. 0.88 Acres)
Warehouse (IPMS 2) - 831.23 sq.m. (8,947 sq.ft.)
Cabin Building (IPMS 2) - 156.15 sq.m. (1,681 sq.ft.)
Note: IPMS 2 includes internal walls, toilets and columns etc.
Note: Dimensions and areas are approximate and are measured and stated in accordance with RICS professional statement "RICS property measurement 2nd Edition, Jan 2018". IPMS 2 is reference to International Property Measurement Standards (All Buildings) published January 2023.
Accommodation (PLOTS 3&4)
Plot 3 consists mainly of buildings, although there is a vehicle entrance from Pennygillam Way to a large parking area to the front. Access to the buildings is from pedestrian access points so some remodelling might be required if intending to access the warehousing to the rear for large goods storage. Dividing fences will be required to separate Plots 2 and 4 and the building will need to be blocked up internally to separate Plot 3 from Plot 2. There are separate water, electricity and foul drainage services to the building which serve this plot. The office block to the front could potentially be sold separately together with the parking area accessed by Entrance 3 if additional warehouse space is required with an acquisition of Plot 2.
Plot 4 includes warehouses with good height for mezzanines or vertical storage. There is significant yard space around the front and side of the buildings. A dividing fence will be required to separate Plots 4 and 3 to the front. Water and electricity supplies are required to this plot together with foul drainage. The Seller is seeking quotations from utilities companies for services up to the plot boundary from Pennygillam Way.
Sizes
Approximate Area Measured
PLOT 3 (Vacant)
Site Area (including buildings) - 3,317.85 sq.m. (35,713 sq.ft. 0.82 Acres)
Warehouses (IPMS 2) - 1,973.19 sq.m. (21,239 sq.ft.)
Staff/store/trolley return extension - 135.05 sq.m. (1,454 sq.ft.)
Offices (IPMS 3.2 -Office). Includes ground floor glazed entrance lobby. - 264.01 sq.m. (2,842 sq.ft.)
PLOT 4 (Occupied by British Wool)
Site Area (including buildings) - 2,972.42 sq.m. (31,995 sq.ft. 0.73 Acres)
Warehouse 1 (including mezzanine) - 466.60 sq.m. (5,022 sq.ft.)
Warehouse 2 (both to IPMS 2) - 632.17 sq.m. (6,805 sq.ft.)
Note: IPMS 2 includes internal walls, toilets and columns etc.
Note: Dimensions and areas are approximate and are measured and stated in accordance with RICS professional statement "RICS property measurement 2nd Edition, Jan 2018". IPMS 2 is reference to International Property Measurement Standards (All Buildings) published January 2023.
Accommodation (The Whole)
Martins Cash & Carry is accessible from 4.No. vehicular entrances off Pennygillam Way, which is the primary road through the estate with a busy flow of passing traffic. The site is mostly vacant although British Wool occupy Well Warehouse to the west on a contracted out 3 year lease which commenced on the 1st of May 2024 (see the previous and the next page for details). The warehouse buildings are generally of steel frame and concrete block wall construction with asbestos cement sheet roof and wall cladding (some wall faces are rendered). The office building is clad in red brick. Site plans and indicative floor plans are available upon request or can be downloaded from our website. An asbestos survey is available upon request. A CAD/DXF topographic survey can be made available to purchasers.
Sizes
Approximate Area Measured
Martins Cash & Carry (vacant)
Display Warehouse (IPMS 2) - 2,137.93 sq.m. (23,013 sq.ft.)
Storage Warehouse (IPMS 2) - 666.49 sq.m. (7,174 sq.ft.)
Staff/store/trolley return extension (IPMS 2) - 135.05 sq.m. (1,454 sq.ft.)
Offices (IPMS 3.2). Includes ground floor entrance lobby. - 264.01 sq.m. (2,842 sq.ft.)
Well Warehouse (British Wool)
Warehouse 1 (including mezzanine) - 466.60 sq.m. (5,022 sq.ft.)
Warehouse 2 (both IPMS 2) - 632.17 sq.m. (6,805 sq.ft.)
Cabin Building(vacant) IPMS 2 - 156.15 sq.m. (1,681 sq.ft.)
Note: IPMS 2 includes internal walls, toilets and columns etc.
Site Area 12,741.47 sq.m. (137,148 sq.ft.), 3.15 Acres
Note: Dimensions and areas are approximate and are measured and stated in accordance with RICS professional statement "RICS property measurement 2nd Edition, Jan 2018". IPMS 2 is reference to International Property Measurement Standards (All Buildings) published January 2023.
Planning & Building Regulations
The property does not have a recent planning history. Planning history can be viewed on the Cornwall Council Online Planning Register. Prospective purchasers should make investigations through their legal advisors as necessary to determine whether any proposals require planning consent.
Legal Costs
Each party will be responsible for their own legal costs.
Occupancies
British Wool occupy Plot 4 on an 3 year FRI lease (subject to a Schedule of Condition) from the 1st of May 2024. The lease is contracted out of the security of tenure provisions of the 1954 Landlord and Tenant Act. The passing rent is £35,000 per annum (PA) and steps up to £40,000 PA on the 1st May 2025 and £45,000 PA on the 1st May 2026. There are Tenant only break options on the 30th April 2025 and the same date in 2026 with 3 months written notice to be provided to break.
Price Guide
Plot 1 - £700,000
Plot 2 - £800,000
Plot 3 - £700,000
Plot 4 - £750,000 (see "Occupancies" above)
The plots are shown indicatively and might need to be configured differently depending upon specific buyer requirements, site constraints and any building work required. The cost to undertake any work required to create plots and provide utilities can form part of negotiations.
Business Rates
The current rateable values (RV) are as follows: Martins Cash & Carry is £90,500. Well Warehouse (listed as Redmoor Health Foods) is £28,750. Portacabin Stores (adj Martins Cash & Carry) is £6,500. The RV's are as stated on the Valuation Office Agency (VOA) website service (effective dates 1st April 2023). Information concerning how rates are calculated are available on the Cornwall Council website.
EPC
The buildings have the following EPC ratings:
Martins Cash & Carry - "DRAFT F", certificate ref: not yet lodged; to be confirmed depending upon Buyer requirements.
Well Warehouse - "C", certificate ref: 0640-0235-3499-7799-9002
Cabin Building (former Café) - "DRAFT C", certificate ref: not yet lodged; to be confirmed depending upon Buyer requirements.
EPC's are available to download online from the Non-Domestic Energy Performance Certificate Register (ndepcregister.com).
Rights
Western Power have an easement concerning an underground power cable under a small area of the site perimeter (details available upon request).
VAT
The property is not understood to be elected for VAT.
Subject to Contract
This brochure is for guidance purposes only and does not constitute an offer or contract. All descriptions, particulars and dimensions stated are understood to be correct, but prospective purchasers or tenants must satisfy themselves that the information is correct and not rely on the information if entering into a contract or incurring expenses.
Viewing Arrangements
Viewings are by appointment only. Contact Phil Wiltshire on the website link below.
Energy Performance Certificates
EPC Well warehouseBrochures
Martins Cash & Carry, Pennygillam Way, Launceston, Cornwall, PL15 7ED
NEAREST STATIONS
Distances are straight line measurements from the centre of the postcode- Gunnislake Station10.4 miles
Notes
Disclaimer - Property reference Martins-SplitPlots. The information displayed about this property comprises a property advertisement. Rightmove.co.uk makes no warranty as to the accuracy or completeness of the advertisement or any linked or associated information, and Rightmove has no control over the content. This property advertisement does not constitute property particulars. The information is provided and maintained by PHILIPS ROGERS COMMERCIAL, Cornwall. Please contact the selling agent or developer directly to obtain any information which may be available under the terms of The Energy Performance of Buildings (Certificates and Inspections) (England and Wales) Regulations 2007 or the Home Report if in relation to a residential property in Scotland.
Map data ©OpenStreetMap contributors.
