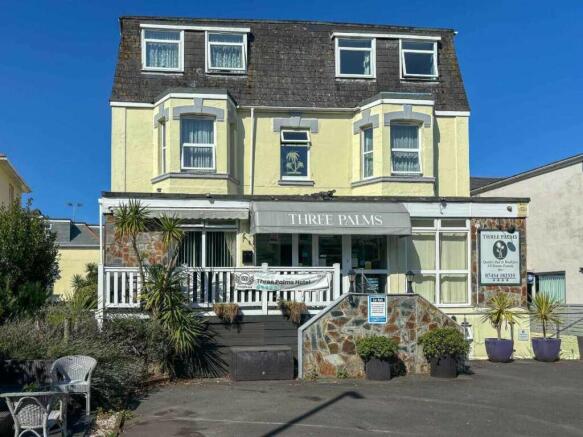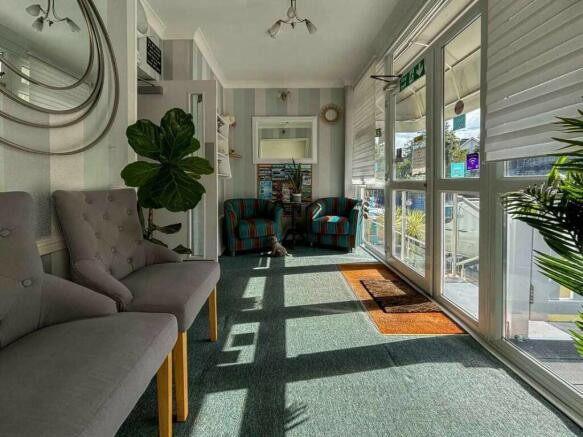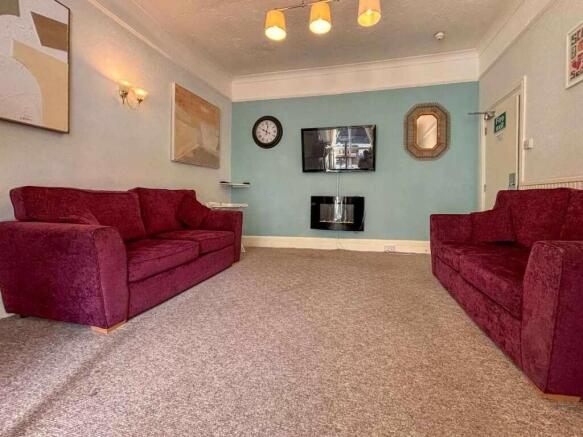Sands Road, Paignton, Devon, TQ4
- SIZE
Ask agent
- SECTOR
15 bedroom guest house for sale
Key features
- A Beautiful Detached property
- 15 en-suite letting rooms
- 4 bedroom owners' accommodation
- Ample Parking
- Seaside Location
- Turn-key Business
- Seating area to rear
Description
LOCATION
The Three Palms is situated in a prime trading position within the bustling coastal town of Paignton, Devon. It occupies a sought-after area on Sands Road, only minutes away from the beach, harbour, town centre, rail and bus stations. The guest house is also conveniently located a short drive away from the cities of Plymouth and Exeter, with their M5 motorway and international airport. Additionally, Torquay is just minutes away, and slightly further afield is Dartmoor National Park.
BUSINESS
This highly profitable business has been successfully owner-operated for many years and benefits from a high rate of repeat custom. It is well-liked by both visitors and locals alike. The business currently trades for 7-8 months per year due to lifestyle choices, but the agents believe there is great scope to improve upon the already impressive turnover and subsequent net profit. Actual trading figures will be made available following a successful formal viewing.
ACCOMMODATION COMPRISES
Entrance up steps and through a glazed door into:
RECEPTION FLOOR
CONSERVATORY
3.86m x 2.18m
With rattan furniture and comfortable seating, with large windows to the front.
Archway into:
BAR/LOUNGE (ideal as a dining area for customers)
6.81m x 4.06m
Bespoke bar with electric shutter, optics, under-counter display fridge, and shelving for glasses and stock. Lounge area with seating and TV.
HALLWAY
With stairs down to:
GROUND FLOOR
KITCHEN
SERVERY AREA
3.80m x 3.46m
Double stainless-steel sink and drainer, glasswasher, and large worktop space. Arch into:
MAIN KITCHEN
4.4m x 2.65m
Five-burner range cooker with halogen plate and electric fan-assisted oven, extraction unit, hot plate, wall-mounted grill, two fryers, cupboard housing the main gas boiler, and windows to the side. Door to:
UTILITY/STORES
10.13m x 1.99m
Two fridges, washing machine, tumble dryer, door to rear, and door to:
DRY STORES
2.18m x 1.92m
LETTING ACCOMMODATION
All rooms have been comprehensively refurbished and individually decorated to a high standard. They all feature contemporary bedside tables, chests of drawers, and wardrobes, with quality-installed en suite facilities. All rooms also benefit from comfortable seating areas, flat-screen smart TVs, information on local amenities, a restaurant booklet, free fibre optic Wi-Fi, and a hospitality tray.
GROUND FLOOR
BEDROOM 1
A single room with a window to the side, and an ensuite comprising a shower, WC, and wash hand basin.
BEDROOM 2 - Family 3
A family room with a double bed and a single bed, window to the front, and an ensuite comprising a shower, WC, and wash hand basin.
BEDROOM 3
A double room with a window to the rear and an ensuite comprising a shower, WC, and wash hand basin.
CORRIDOR
With storage cupboard and main linen cupboard.
BEDROOM 4
A single room with a window to the side and an ensuite comprising a shower, WC, and wash hand basin.
BEDROOM 5
A family room with a double bed and a single bed, dual aspect windows to the side and rear, and an ensuite comprising a shower, WC, and wash hand basin.
CLOAKROOM
With WC and wash hand basin.
Stairs to:
FIRST FLOOR HALF LANDING
BEDROOM 6
A double room with a window to the side and an ensuite comprising a shower, WC, and wash hand basin.
BEDROOM 7
A double room with a window to the side and an ensuite comprising a shower, WC, and wash hand basin.
BEDROOM 8
A single room with dual aspect windows to the rear and side, and an ensuite comprising a shower, WC, and wash hand basin.
Stairs to:
FIRST FLOOR LANDING
BEDROOM 9
A double room with a window to the rear and an ensuite comprising a shower, WC, and wash hand basin.
BEDROOM 10
A twin room with a window to the rear and an ensuite comprising a shower, WC, and wash hand basin.
BEDROOM 11
A double room with a bay window to the front and an ensuite comprising a shower, WC, and wash hand basin.
BEDROOM 12
A double room with a bay window to the front and an ensuite comprising a shower, WC, and wash hand basin.
Stairs to:
SECOND FLOOR
BEDROOMS 14 & 15 (interconnecting, can be let as Family 4 or a suite)
A family room with interconnecting rooms, comprising a double and a twin room. The ensuite comprises a shower, WC, and wash hand basin.
BEDROOM 16
A double room with a window to the rear and an ensuite comprising a shower, WC, and wash hand basin.
BEDROOM 17
A family room with a double bed and a single bed, window to the front, and an ensuite comprising a shower, WC, and wash hand basin.
OWNERS' ACCOMMODATION
GROUND FLOOR
Accessed through the hotel or separate side entrance.
LOUNGE (L-shaped)
9.12m x 4.43m & 3.71m x 2.92m
This wonderfully large L-shaped area has both large dual aspect windows to side and rear, together with patio doors leading out to the rear. (previously this was the dining room)
BEDROOM 1
Double with a window to the rear.
BATHROOM
With bath, shower, low-level WC, and wash hand basin.
BEDROOM 2
L-shaped room with a window to the front. Entrance door to the side with private patio area.
BEDROOM 3
Double with a window to the inner courtyard.
BEDROOM 4
Single with two windows to the front.
OUTSIDE
There is a seating area, palm trees, mature shrubs, and hanging baskets. To the rear is a patio and seating area.
PARKING
To the front is a car park for seven cars, and to the rear, there is additional parking for another eight vehicles.
FIXTURES AND FITTINGS
All trade fixtures and fittings, with the exception of our vendors' private inventory, will be included in this sale. A full inventory will be provided prior to exchange of contracts.
SERVICES
Mains gas, electricity, water, and drainage are all connected. No testing of these services has been undertaken by the agents, Ware Commercial.
BUSINESS RATES
Please make inquiries regarding business rates on the local valuation website (VOA) at the property is fully exempt from business rates due to small business rates relief.
TENURE
Freehold
VIEWINGS.
All viewings and enquiries are to be made through the agents, Ware Commercial.
TEL. or Email.
Sands Road, Paignton, Devon, TQ4
NEAREST STATIONS
Distances are straight line measurements from the centre of the postcode- Paignton Station0.2 miles
- Torquay Station2.1 miles
- Torre Station2.9 miles
Notes
Disclaimer - Property reference ThreePalms. The information displayed about this property comprises a property advertisement. Rightmove.co.uk makes no warranty as to the accuracy or completeness of the advertisement or any linked or associated information, and Rightmove has no control over the content. This property advertisement does not constitute property particulars. The information is provided and maintained by Ware Commercial, Torquay. Please contact the selling agent or developer directly to obtain any information which may be available under the terms of The Energy Performance of Buildings (Certificates and Inspections) (England and Wales) Regulations 2007 or the Home Report if in relation to a residential property in Scotland.
Map data ©OpenStreetMap contributors.




