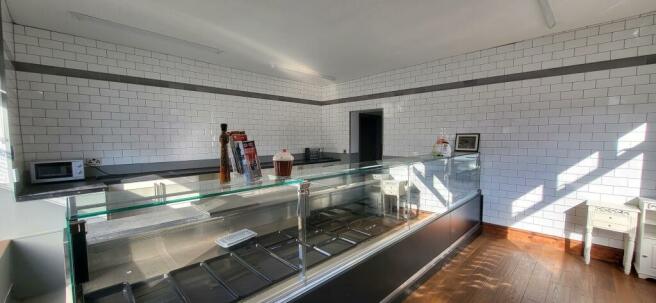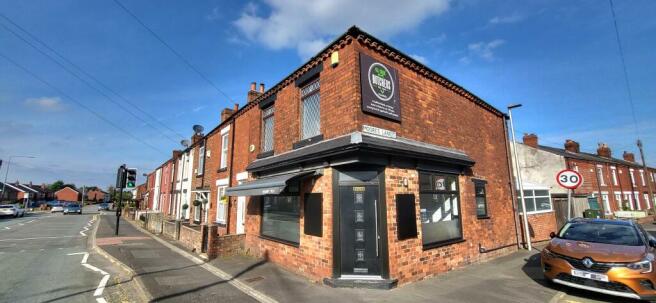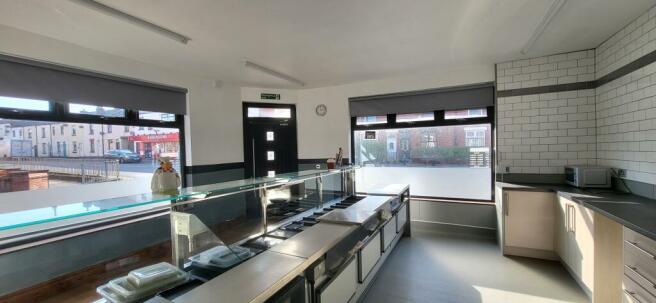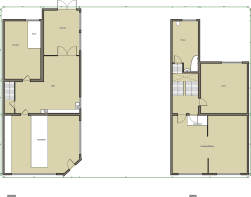Preston Road, Standish, Wigan, Lancashire
- PROPERTY TYPE
Commercial Property
- BEDROOMS
1
- BATHROOMS
1
- SIZE
Ask agent
Key features
- Commercial Opportunity
- Walking distance to Standish centre
- No chain
- Flat easily convertible for additional bedroom
- Not to be missed
- EPC Rating C
Description
Introducing an exceptional opportunity to acquire a versatile commercial property located on the bustling Preston Road in Standish. Previously operated as a butcher and sandwich shop, this well-equipped establishment boasts a prime location and ample space for a variety of business ventures.
Upon entering, you are welcomed by a spacious main shop area, ideal for showcasing products or welcoming customers. This area is fitted with top-of-the-range food fridges, ensuring optimal storage and display conditions for perishable goods. Accessed through a door from the main shop room, the fully equipped kitchen is perfectly designed for high-volume food preparation. Additionally, a dedicated freezer room features industrial-sized freezers to accommodate all your storage needs.
A bright and airy conservatory leads from the kitchen to a generously sized rear yard, which offers potential for additional storage or outdoor seating.
The property also includes a one-bedroom flat above, presenting a fantastic opportunity for rental income or personal use. The flat features a large open-plan living space, a spacious double bedroom, and a generously sized bathroom. With a few modifications, this one-bedroom layout could easily be converted into a two-bedroom flat, enhancing its appeal.
Completing this remarkable offering is a detached garage conveniently located at the rear, providing additional storage or workspace, as well as a generous rear yard suitable for outdoor activities or further business operations.
Whether you are looking to continue the legacy of a local favourite or envision a new venture, this property offers incredible potential. With its prime location, excellent facilities, and dual-use capability, it is a rare find in today’s market.
Don’t miss out on this fantastic opportunity—contact us today to arrange a viewing!
Entrance
Commercial Room
5.4m x 4.78m
UPVC Double glazed windows, Fully equipped with top-of-the-range food fridges and access through door into kitchen.
Kitchen
4.1m x 3.65m
UPVC Double glazed window, kitchen is fitted with worktops with laminate surfaces, stainless steel sink with drainer & mixer tap. access through to conservatory and door leading to freezer room.
Freezer Room
UPVC Double glazed window, fitted with industrial freezers.
Conservatory
4.07m x 2.19m
UPVC Double glazed windows, French doors leading to rear yard.
First Floor
Landing
Access into loft, bedroom, open plan reception room and family bathroom.
Bathroom
3.14m x 3.06m
Double glazed window, central heating radiator, laminate flooring, bath, wash basin and toilet.
Bedroom
4.21m x 2.53m
Double glazed window, central heating radiator.
Reception Room/Dining Room
5.41m x 4.9m
Double glazed windows, central heating radiator.
External
Front
On street parking.
Rear
Enclosed rear yard with double gates which is accessible via Moores Lane for private parking.
Garage
Detached garage to the rear.
Energy Performance Certificates
Energy performance certificate (EPC) ¿ Find an enePreston Road, Standish, Wigan, Lancashire
NEAREST STATIONS
Distances are straight line measurements from the centre of the postcode- Appley Bridge Station2.2 miles
- Gathurst Station2.4 miles
- Adlington (Lancs.) Station3.1 miles
Notes
Disclaimer - Property reference KJY-82433292. The information displayed about this property comprises a property advertisement. Rightmove.co.uk makes no warranty as to the accuracy or completeness of the advertisement or any linked or associated information, and Rightmove has no control over the content. This property advertisement does not constitute property particulars. The information is provided and maintained by Thomas James Sales and Lettings, Wigan. Please contact the selling agent or developer directly to obtain any information which may be available under the terms of The Energy Performance of Buildings (Certificates and Inspections) (England and Wales) Regulations 2007 or the Home Report if in relation to a residential property in Scotland.
Map data ©OpenStreetMap contributors.





