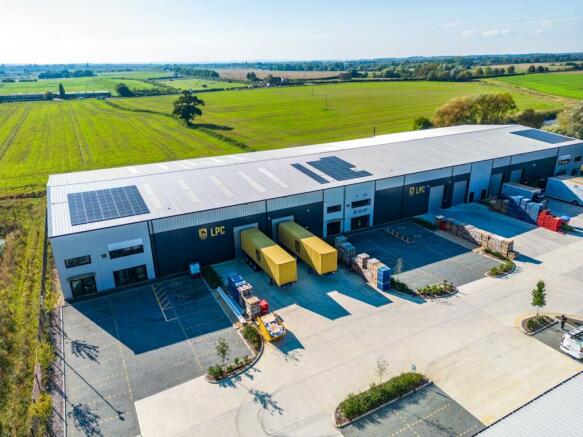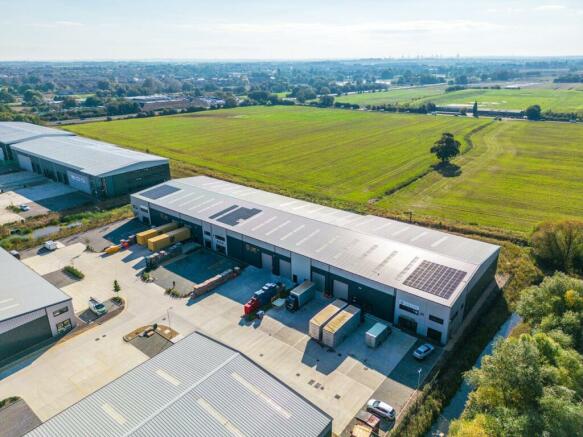18 Vision Park, Preston Pl, Upper Caldecote, Biggleswade, SG18 9GQ
- SIZE AVAILABLE
24,881 sq ft
2,312 sq m
- SECTOR
Light industrial facility for sale
Key features
- High quality fit out and modern unit
- 8m Eaves Height
- Pallet Racking Available
- 4 Level Access Doors
- Energy Saving PV Panels
- 32 Marked Car Parking Spaces
Description
The property forms part of Barnack Developments Phase 3, Vision Park, which completed in 2022 and offers high quality warehouse space, with an excellent specification. The property has had a high quality fit out offering ground and first floor office space with kitchen and break out space. The warehouse offers 8m eaves height with 4 level loading doors, LED lighting and 15% natural roof lights.
Location
The property is situated directly off the A1 in North Biggleswade, providing an excellent location for logistics operators. The site is in close proximity to Biggleswade town centre with the train station being a 6-minute drive / 30-minute walk and just over 2 miles. The trainline is on the East Coast Main Line with access into London Kings Cross in usually 48 minutes.
Specifications
- 8m eaves height
- 4 level access electric loading doors
- 32 car parking bays
- Space for up to 8 HGV trailer parking bays
- Fitted modern office space over Ground and 1st floor
- PV Panels on the roof
- LED Warehouse lighting & LED censored office lighting
- Kitchen and breakout areas
- WC facilities
Brochures
18 Vision Park, Preston Pl, Upper Caldecote, Biggleswade, SG18 9GQ
NEAREST STATIONS
Distances are straight line measurements from the centre of the postcode- Biggleswade Station1.1 miles
- Sandy Station2.1 miles
- Arlesey Station4.8 miles
Notes
Disclaimer - Property reference 235030-1. The information displayed about this property comprises a property advertisement. Rightmove.co.uk makes no warranty as to the accuracy or completeness of the advertisement or any linked or associated information, and Rightmove has no control over the content. This property advertisement does not constitute property particulars. The information is provided and maintained by Avison Young (UK) Limited, Avison Young Industrial 2. Please contact the selling agent or developer directly to obtain any information which may be available under the terms of The Energy Performance of Buildings (Certificates and Inspections) (England and Wales) Regulations 2007 or the Home Report if in relation to a residential property in Scotland.
Map data ©OpenStreetMap contributors.




