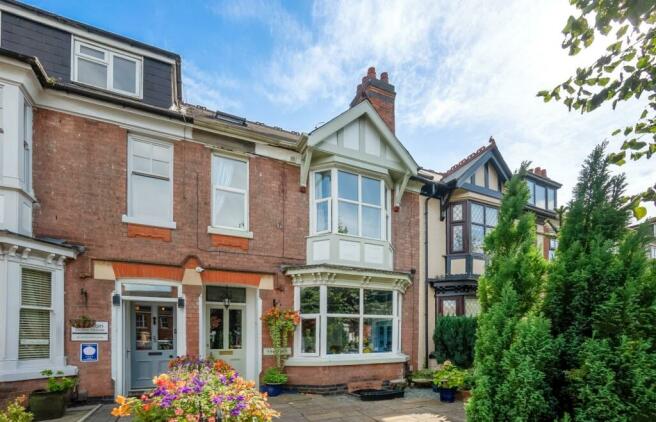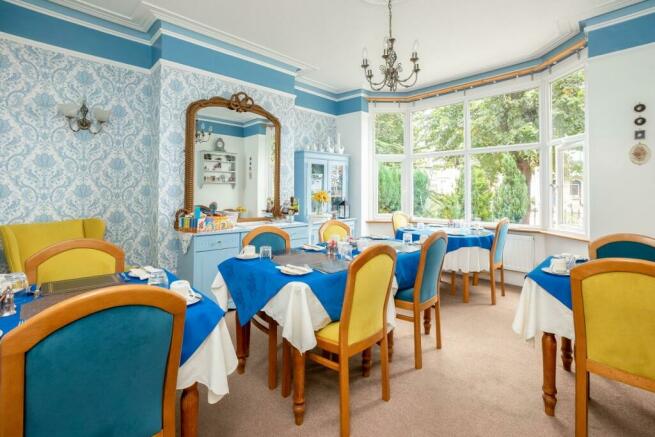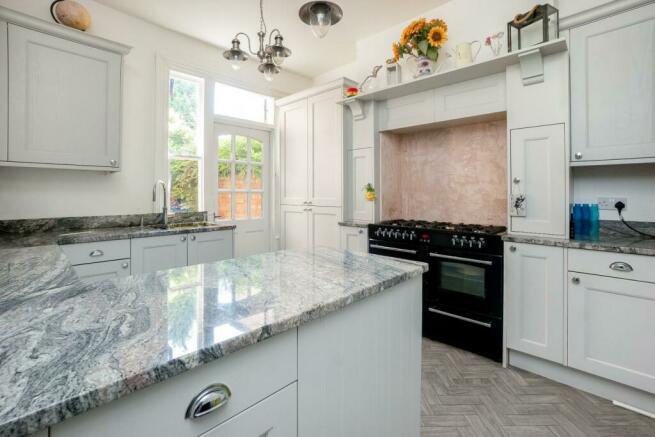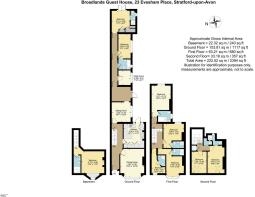Evesham Place, Stratford-upon-Avon
- SIZE
Ask agent
- SECTOR
9 bedroom guest house for sale
Key features
- Beautifully presented and upgraded guest house
- Town centre location with parking for five cars
- Sold with goodwill, fixtures and fittings
- Excellent owners accommodation
- Potential for residential use (STPP)
- 8/9 bedrooms
Description
ine bedroom guest house situated in the town centre and being sold with five parking spaces, goodwill, fixtures and fittings. Excellent owners accommodation with two bedrooms, upgraded and beautifully presented throughout. Situated in the town centre. Potential for residential use (STPP).
Accommodation - A front door leads to
Dining Room - with bay window to front.
Excellent Refitted Kitchen - contemporary grey units with granite work tops incorporating Franke one and a half bowl sink with boiling water tap, built in freezer, dishwasher, full length built in fridge, range oven with seven burner hob, double oven and grill below, large storage cupboard with granite shelf and sockets for appliances.
Basement/Cellar Bedroom - with double glazed window to front.
En Suite - with wc, wash basin and large shower cubicle.
Private Owners Accommodation -
Sitting Room - with wood effect floor.
Utility - with space and plumbing for washing machine, space for dryer, two gas heating boilers.
Bathroom - with wc, wash basin and bath with mains shower and shower attachment.
Bedroom One - with fitted wardrobes, dressing table and drawers, French doors to rear courtyard.
En Suite - with wc, wash basin, shower cubicle.
Bedroom Two - with linoleum flooring.
First Floor Landing -
Bedroom One -
En Suite - with wc, wash basin and shower cubicle.
Bedroom Two -
En Suite - wc, wash basin and shower cubicle.
Bedroom Three - fitted wardrobe.
En Suite - with wc, wash basin and shower cubicle.
Bedroom Four - fitted cabin bed.
En Suite - with wc, wash basin and shower cubicle.
Second Floor Landing -
Bedroom Five - roof window.
En Suite - with wc, wash basin and shower cubicle.
Bedroom Six - roof window, fitted wardrobe, shower cubicle.
Separate Cloakroom - with wc and wash basin.
Outside - There is a courtyard front garden with planted borders and iron railings.
Rear Garden - with paving to side and planted border. Rear block paved courtyard. Large garden shed. Bin store area. Gated access to rear leading to Chestnut Walk.
Situated across the road off Evesham Place, there are two parking spaces and three car ports which are to be sold with the property.
General Information -
TENURE: The property is understood to be freehold. This should be checked by your solicitor before exchange of contracts.
SERVICES: We have been advised by the vendor that mains electricity, gas, water and drainage are connected to the property. However this should be checked by your solicitor before exchange of contracts. Gas heating to radiators.
RIGHTS OF WAY: The property is sold subject to and with the benefit of any rights of way, easements, wayleaves, covenants or restrictions etc. as may exist over same whether mentioned herein or not.
BUSINESS RATES: The current Rateable Value of the property is £5,200.
COUNCIL TAX: The Council Tax is levied by Stratford on Avon District Council and the flat lies in Band A.
CURRENT COMMERCIAL ENERGY PERFORMANCE CERTIFICATE RATING: C. A full copy of the EPC is available at the office if required.
VIEWING: By Prior Appointment with the selling agent.
Brochures
Evesham Place, Stratford-upon-Avon
NEAREST STATIONS
Distances are straight line measurements from the centre of the postcode- Stratford-upon-Avon Station0.3 miles
- Stratford-upon-Avon Parkway Station1.4 miles
- Wilmcote Station2.9 miles
Notes
Disclaimer - Property reference 33422887. The information displayed about this property comprises a property advertisement. Rightmove.co.uk makes no warranty as to the accuracy or completeness of the advertisement or any linked or associated information, and Rightmove has no control over the content. This property advertisement does not constitute property particulars. The information is provided and maintained by Peter Clarke & Co LLP, Stratford-Upon-Avon. Please contact the selling agent or developer directly to obtain any information which may be available under the terms of The Energy Performance of Buildings (Certificates and Inspections) (England and Wales) Regulations 2007 or the Home Report if in relation to a residential property in Scotland.
Map data ©OpenStreetMap contributors.





