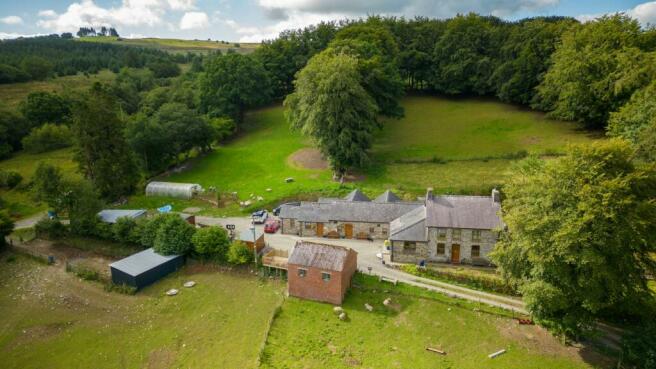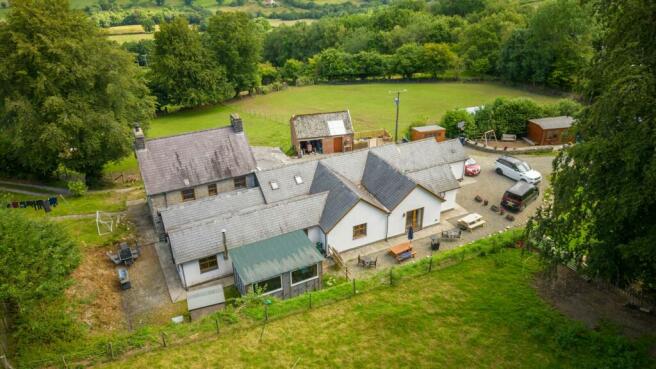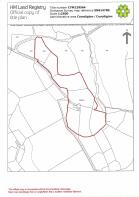Cellan, Lampeter, SA48
- PROPERTY TYPE
Smallholding
- BEDROOMS
6
- BATHROOMS
4
- SIZE
Ask agent
Key features
- CELLAN
- A highly impressive lifestyle holding
- Residential and commercial opportunities
- Superior 6 bed farmhouse
- Including two B&B suites
- Or potential annexe (s.t.c.)
- In all approx 8.5 acres
- Stables and hay barn
- Open fronted barn, stable block and garage/workshop
- Rural but convenient
Description
*** A highly impressive lifestyle holding in a picture perfect farmhouse setting *** Unspoilt and elevated rural position with outstanding views over the Teifi Valley *** Versatile property with amazing residential and commercial opportunities *** A period well presented and extended farmhouse - Currently offering superior 6 bedroomed accommodation *** Including two B&B Suites (external access) offering potential annexe (subject to consent) *** Thoroughly refurbished to offer a magnificent country property with amazing capabilities
*** In all extending to around 8.5 acres or thereabouts - Split into nine paddocks *** Perfectly suiting Equestrian pursuits - With stables and hay barn *** Ideal for Sheep grazing, etc - With mature tree lines *** Open fronted barn, stable block and garage/workshop *** Postcard setting - 'Escape to the Country' *** Income potential with its current layout with also further conversion capabilities *** Rural but also convenient to the nearby Towns of Lampeter and Tregaron *** A short distance to the Towns of Carmarthen, M4 Motorway and National Rail Networks *** Business potential as a Guest House or as the perfect Family home *** One of the finest country properties to come to the market this year *** Quality of rural living of the highest order
We are informed by the current Vendors that the property benefits from private water via two boreholes, private drainage, mains electricity, UPVC double glazing, external oil fired central heating boiler, telephone subject to B.T. transfer regulations, Broadband available.
LOCATION
Caer Cadwgan is located in the heart of the unspoilt Teifi Valley, a noted area of outstanding natural beauty, and in the foothills of the renowned Cambrian Mountains, located just 4 miles from the University Town of Lampeter and 1 mile from Cellan Square, with far reaching and outstanding views over the surrounding unspoilt countryside and beautifully secluded, yet accessible. Lampeter lies 12 miles inland from the Cardigan Heritage Coastline, 22 miles North from the County Town of Carmarthen and the gateway to West Wales, with access to the M4 Motorway and National Rail Networks.
GENERAL DESCRIPTION
Here lies an outstanding lifestyle smallholding which has undergone comprehensive refurbishment in latter years and now offers an outstanding country property enjoying 6 bedroomed accommodation, which includes the two en-suite B&B rooms.
The property sits within its own land of around 8.5 acres or thereabouts, split into six well managed paddocks, being loping in nature, but being well sheltered with natural tree hedge line of Oak and Beech.
The property offers the most perfect country escape and ideal for those seeking an outstanding Family home. Previously having an established Bar and Restaurant but has now been re-introduced into the farmhouse to offer a fantastic Family/entertainment room.
A property that is versatile but again offering great income potential in this most beautiful and unspoilt countryside of the Teifi Valley. One of the finest country properties to come to the market this year. The property can only be fully appreciated b...
BOOT ROOM
Being newly completed.
KITCHEN
22' 7" x 15' 6" (6.88m x 4.72m). A modern fitted kitchen with a range of floor units with laminate work surfaces over, stainless steel sink and drainer unit, Belling All Electric cooker stove, integrated dishwasher, large larder cupboard, two windows to the front enjoying fantastic views over the Teifi Valley, tiled flooring with part underfloor heating.
KITCHEN (SECOND IMAGE)
KITCHEN (THIRD IMAGE)
SNUG
25' 1" x 10' 6" (7.65m x 3.20m). With solid fuel Rayburn Range for cooking purposes, tiled flooring and underfloor heating, recently fitted Oak staircase to the first floor accommodation with understairs office area.
DINING ROOM
16' 2" x 11' 5" (4.93m x 3.48m). With stone open fireplace housing the multi fuel stove, tiled flooring, radiator, beamed ceiling, front entrance door.
INNER HALLWAY
With tiled flooring, rear entrance door.
W.C.
Being part tiled, low level flush w.c., wash hand basin.
PLANT ROOM
With private water filtration and pump system, plumbing and space for automatic washing machine and tumble dryer.
LIVING ROOM
21' 0" x 18' 6" (6.40m x 5.64m). A generous perfect Family living space with a free standing and central multi fuel stove, patio doors opening onto the sun terrace/BBQ area, tiled flooring and underfloor heating.
LIVING ROOM (SECOND IMAGE)
GROUND FLOOR BEDROOM 1
17' 2" x 13' 1" (5.23m x 3.99m). With tiled flooring, two Velux roof windows, separate front entrance door to the front yard area.
EN-SUITE TO BEDROOM 1
Having a delightful 3 piece suite comprising of panelled bath with shower over, low level flush w.c., pedestal wash hand basin, shaver light and point, extractor fan.
FAMILY/ENTERTAINMENT ROOM
32' 3" x 14' 0" (9.83m x 4.27m). The current layout currently offers a fitted bar area, tiled flooring and patio doors opening onto the sun terrace. The room has now been utilised as the Family entertainment room. It offers great potential.
FIRST FLOOR
With exposed stone walls.
BEDROOM 2
11' 4" x 8' 2" (3.45m x 2.49m). With radiator.
BEDROOM 3
13' 0" x 9' 0" (3.96m x 2.74m). With radiator.
BEDROOM 4
14' 8" x 10' 0" (4.47m x 3.05m). With two windows to the front enjoying far reaching and fantastic views over the Teifi Valley, radiator.
BATHROOM
A modern and stylish suite with aqua board splash boarding, comprising of a panelled bath with shower over, low level flush w.c., pedestal wash hand basin, chrome heated towel rail.
CURRENT B&B ROOMS
With external access points.
B&B ROOM 1 - HELYGEN/WILLOW
Comprising of
BEDROOM
19' 3" x 13' 3" (5.87m x 4.04m). With tiled flooring, vaulted ceiling with 'A' framed beams.
EN-SUITE TO B&B ROOM 1
Comprising of a pea shaped panelled bath with shower over, low level flush w.c., pedestal wash hand basin, chrome heated towel rail, extractor fan, Velux roof window.
B&B ROOM 2 - DERW/OAK
15' 0" x 13' 7" (4.57m x 4.14m). With tiled flooring.
EN-SUITE TO B&B ROOM 2
With a modern suite comprising of a pea shaped panelled bath, low level flush w.c., pedestal wash hand basin, chrome heated towel rail, radiator, extractor fan.
LAUNDRY ROOM/W.C.
With low level flush w.c., pedestal wash hand basin, plumbing and space for automatic washing machine and tumble dryer, tiled flooring.
LOG CABIN
12' 0" x 18' 0" (3.66m x 5.49m). Offering the perfect home office area with electricity connected and fitted log burner.
LOG CABIN (INTERNAL IMAGE)
GYM
OPEN FRONTED GARAGE
17' 2" x 19' 1" (5.23m x 5.82m).
LOG STORE/FEED STORE
STABLE BLOCK
With two stables, having direct access onto the front paddock.
FURTHER STABLE AREA
OPEN FRONTED BARN
30' 0" x 15' 0" (9.14m x 4.57m). Of timber and steel construction.
VEGETABLE AND FRUIT GROWING AREA
FRUIT TREE ORCHARD
RAISED DECKING PLATFORM
Located to the front of the property boasting fantastic and mesmerizing views over the surrounding countryside and front paddocks.
LAND
The property is centrally positioned within its own land that extends to around 8.5 ACRES or thereabouts. The land has been sub divided into nine enclosures and enjoying good access points and ample natural shelter, being mature hedge rows and tree lined, with a good range of native Oak and Beech species. The land suits those wishing to keep Animals with stables and a multi purpose barn already ins-situ. it is perfect for those seeking the good life and to rear Livestock.
LAND (SECOND IMAGE)
LAND (THIRD IMAGE)
PARKING AND DRIVEWAY
The property enjoys a private driveway giving easy access onto the farmhouse, the outbuildings and the paddocks.
PLEASE NOTE
There lies a public footpath through the driveway of the property.
SIDE ELEVATION
REAR ELEVATION
THE TEIFI VALLEY
POSITION
AERIAL VIEW OF PROPERTY
PHOTOGRAPHS
Please note that photographs were taken in Summer 2022.
AGENT'S COMMENTS
An outstanding country property with great versatility and potential. The most perfect country Family home.
TENURE AND POSSESSION
We are informed the property is of Freehold Tenure and will be vacant on completion.
COUNCIL TAX
The property is listed under the Local Authority of Ceredigion County Council. Council Tax Band for the property - 'D'.
Brochures
Brochure 1Energy Performance Certificates
EPC 1Cellan, Lampeter, SA48
NEAREST STATIONS
Distances are straight line measurements from the centre of the postcode- Llanwrda Station12.1 miles
Notes
Disclaimer - Property reference 28287414. The information displayed about this property comprises a property advertisement. Rightmove.co.uk makes no warranty as to the accuracy or completeness of the advertisement or any linked or associated information, and Rightmove has no control over the content. This property advertisement does not constitute property particulars. The information is provided and maintained by Morgan & Davies, Lampeter. Please contact the selling agent or developer directly to obtain any information which may be available under the terms of The Energy Performance of Buildings (Certificates and Inspections) (England and Wales) Regulations 2007 or the Home Report if in relation to a residential property in Scotland.
Map data ©OpenStreetMap contributors.









