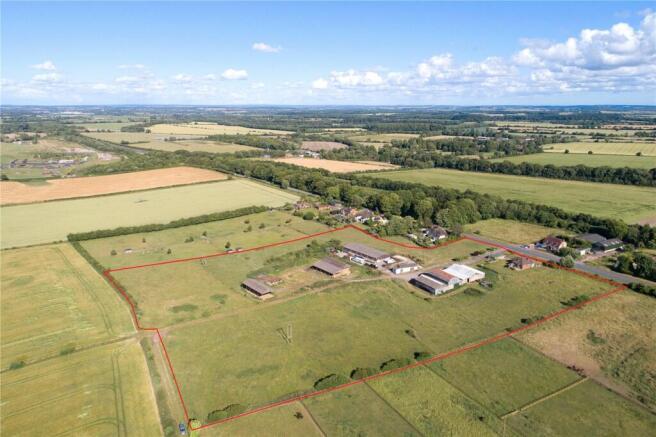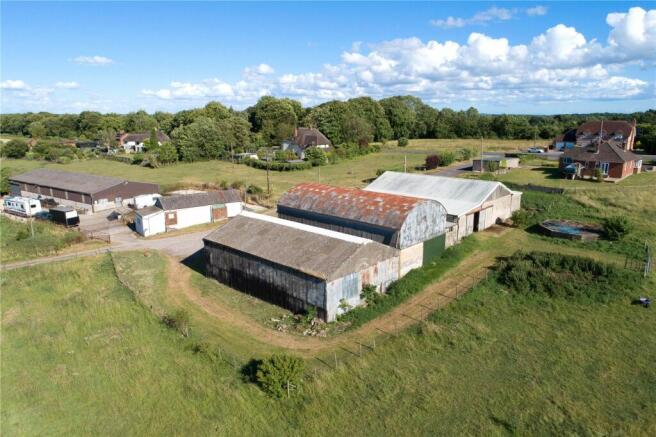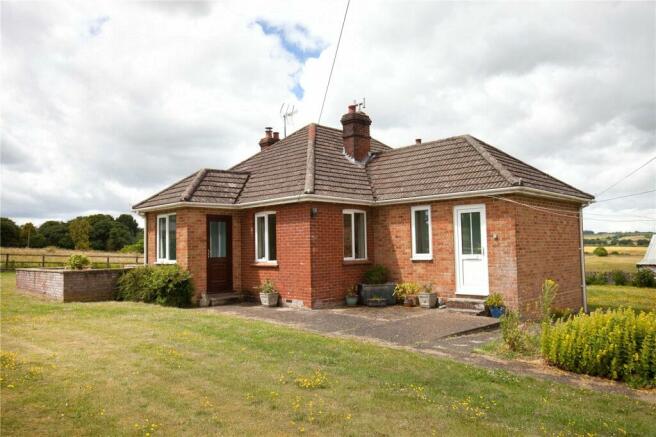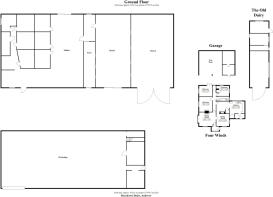
Lot 1 Racedown Dairy, Thruxton Down, Andover, Hampshire, SP11
- PROPERTY TYPE
Land
- BEDROOMS
3
- SIZE
524,027 sq ft
48,684 sq m
Description
interests.
Potential to adapt and develop for a range of purposes (subject to planning).
Enviable rural position with far reaching views over its own land but close to the A303 with good communication links nearby.
Available as a whole (157.69 acres/63.81 hectares) or in two lots.
LOT 1 | Racedown Dairy | Guide Price: £1.1M
A compact smallholding of about 12.03 acres (4.86 hectares) comprising:
(A) Four Winds - a 3-bedroom bungalow of conventional brick/block construction under a concrete tile roof. The accommodation layout and approximate room sizes are shown on the enclosed floor plans. Internally, the bungalow would benefit from some updating and refurbishment.
The bungalow benefits from independent access off Thruxton Road with a secondary access (shared with the remainder of the farm) leading to off-road parking and a 2 bay car port/garage (B).
Externally, Four Winds sits centrally within a good size plot of about 0.32 acres, which is laid mostly to lawn with two patio areas adjacent to the dwelling.
(C) Stable Barn – a steel framed structure under a cement sheet roof which has been over-clad with steel box profile sheet. Enclosed with a mixture of concrete blockwork, brick, timber and cement/corrugated iron sheet cladding. The Stable Barn benefits from planning permission (Ref: TVN.03721/5) for livery use and has previously been let-out for DIY livery purposes.
(D) Store – concrete block construction under a steel box profile roof with concrete floor.
(E) Barn 1 – steel framed building under a curved corrugated iron roof. Enclosed with a mixture of concrete blockwork, corrugated iron, cement sheet and steel box profile cladding.
(F) Barn 2 – a steel framed building under a corrugated cement sheet roof, enclosed on three sides with corrugated iron sheet cladding.
Barn 1 and Barn 2 have previously been let for commercial storage purposes but with no formal planning consent in place.
(G) The Old Dairy – concrete block construction under a cement sheet roof and divided internally into 3 separate units. Previously used for storage purposes.
(H) Workshop – steel frame construction under a cement sheet roof enclosed with concrete blockwork and steel box profile sheeting. The Workshop benefits from planning permission for hand craft metal working (Ref: TVN.03721/7) but has been used as an automotive bodyshop for a number of years.
The Workshop is currently let to Andover Hyperformance under a commercial lease which expires on 30 April 2025. A copy of the lease is available upon request.
(J) Hay Barn 1 – a five bay open-sided barn with lean-to of steel frame construction under a cement sheet roof.
(K) Hay Barn 2 – a five bay open-sided barn of steel frame construction under a cement sheet roof.
Paddocks – surrounding the yard/buildings and extending to approximately 8.45 acres (3.42 hectares), providing year-round turnout for horses kept in the Stable Barn livery.
Please see enclosed plans for further details.
OVERAGE / DEVELOPMENT UPLIFT
It is proposed Lot 1 will be sold subject to a development uplift clause which will run for 30 years. This clause will reserve to the seller 30% of any increase in the value of the land arising from the grant of planning permission for any development outside of agricultural or equestrian use. Any re-development or replacement of Four Winds shall not trigger the overage.
GENERAL INFORMATION LOT 1
EPC RATING: D
COUNCIL TAX BAND: E (Four Winds)
BUSINESS RATES: The Workshop has a rateable value of £7,200 with effect from 1 April 2023 and is described as ‘workshop and premises’.
WATER: Metered mains supply to Four Winds. Secondary private borehole supply, which serves the land/buildings and several neighbouring landowners.
DRAINAGE: Private drainage to septic tanks.
ELECTRICITY: Mains electricity supply with smart meter fitted within Four Winds.
HEATING: Four Winds has an oil-fired central heating system with an oil-fired Rayburn providing hot water and cooking. There is an open fireplace within the dining room and a wood burner located in the sitting room.
ASBESTOS: A number of presumed asbestos containing materials have been identified within the constructions of the various buildings and dwelling. A copy of the Asbestos Management Surveys are available upon request.
BROADBAND: There is ultrafast broadband available at the property (Ofcom).
MOBILE SIGNAL: There is good mobile signal at the property (Ofcom).
GENERAL REMARKS
RIGHTS OF WAY
There are no public rights of way across any of the property.
The property is offered for sale subject to and with the benefit of all matters contained in or referred to in the title deeds together with all public or private rights of way, wayleaves, easements and other rights of way affecting the property. Please ask the agent for further information.
MINERAL & SPORTING RIGHTS
All mineral and sporting rights are understood to be in hand and are included within the sale.
TENURE & POSSESSION
The property is being offered for sale on a freehold basis.
Lot 1 is to be sold with vacant possession save as for the commercial unit, which will be sold subject to a lease expiring on 30 April 2025.
Further details are available upon request.
FINANCE
Woolley & Wallis Finance Ltd is well positioned to assist prospective buyers obtain specialist finance for rural property. We are agents for AMC and also have good contacts with numerous other lenders who will be able to discuss your requirements in further detail.
DIRECTIONS
The nearest postcode is SP11 8PR.
Entrance to Lot 1 - WHAT3WORDS: ///otion.chopper.limelight
Woolley & Wallis for sale boards will identify the access points to the property.
SURROUNDING AREA
The local village of Thruxton is just 2 miles east of Racedown Dairy and is home to The White Horse public house, a primary school, parish church and an active village hall. Other local amenities include Thruxton Circuit, Lains Shooting School and Hillier Garden Centre. The A303 lies just to the south of the property and provides excellent communication links to London, the West Country and south coast.
The nearby town of Andover (6 miles) offers a comprehensive range of everyday services with the larger cathedral cities of Salisbury and Winchester both accessible within 20 miles. There is a good selection of independent and state schools nearby including Farleigh, Twyford, St Swithun’s, Bishop Wordsworth and Peter Symonds College. A local bridleway network is accessible just over a mile away giving off-road access and outriding (if desired) to Salisbury Plain.
VIEWINGS
All viewings strictly by appointment arranged through the Woolley & Wallis on the contact details below.
Farm & Rural
Woolley & Wallis LLP, 51 – 61 Castle Street
Salisbury, SP1 3SU
Simon Male MRICS FAAV
s.
Amy Lane
a.
Brochures
ParticularsLot 1 Racedown Dairy, Thruxton Down, Andover, Hampshire, SP11
NEAREST STATIONS
Distances are straight line measurements from the centre of the postcode- Grately Station2.1 miles



As a result of our reputation, experience and coverage Woolley and Wallis is very often the first estate agent sellers and buyers visit.
Woolley and Wallis have seven strategically placed offices throughout Wiltshire, Hampshire and Dorset which enables us to give your house much more exposure than other local agents, and a better service than national chains.
We have dedicated teams in each office who provide a personal service where every client and every property is as important as the next. We have years of experience which enables us to provide professional advice, act for you in a way which produces the best purchaser at the best price.
We endeavour to make any transaction as smooth and stress free as possible. We remember that although we do this day in day out, it is an uncommon experience for most.
We work tirelessly on your behalf with commitment and enthusiasm whether you are buying or selling a property. We work tirelessly on your behalf with commitment and enthusiasm whether you are buying or selling a property.
Notes
Disclaimer - Property reference SAL240321. The information displayed about this property comprises a property advertisement. Rightmove.co.uk makes no warranty as to the accuracy or completeness of the advertisement or any linked or associated information, and Rightmove has no control over the content. This property advertisement does not constitute property particulars. The information is provided and maintained by Woolley & Wallis, Salisbury. Please contact the selling agent or developer directly to obtain any information which may be available under the terms of The Energy Performance of Buildings (Certificates and Inspections) (England and Wales) Regulations 2007 or the Home Report if in relation to a residential property in Scotland.
Map data ©OpenStreetMap contributors.






