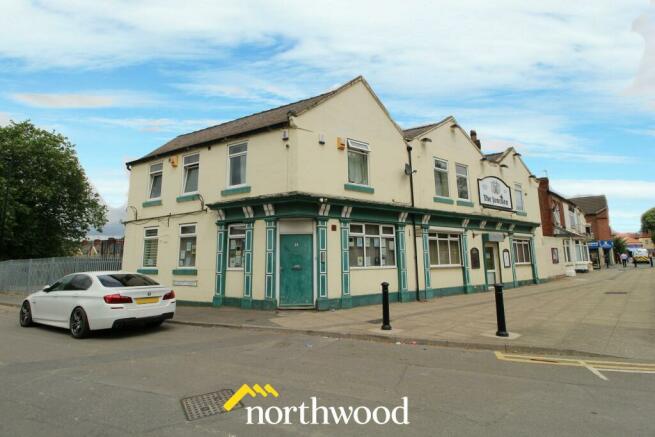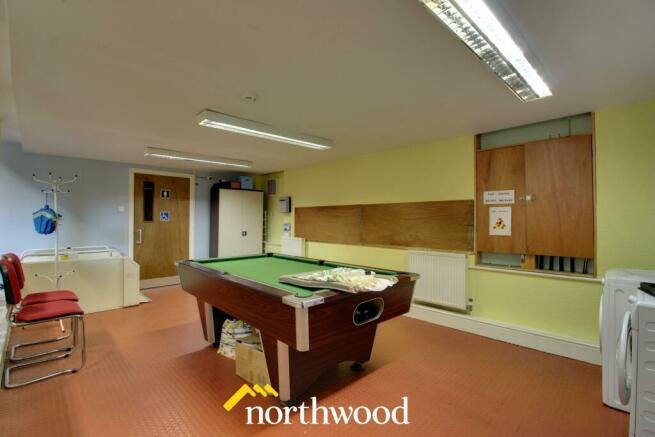Hexthorpe Road, Hexthorpe, Doncaster, DN4
- PROPERTY TYPE
Commercial Property
- BEDROOMS
1
- SIZE
Ask agent
Key features
- Commercial Unit
- Three Self Contained Flats
- Close to City Centre
- Great Investment
- Excellent Transport Links
- No Chain
Description
A rare opportunity to acquire a commercial unit currently being used as a community centre and three self contained one bedroom flats! Two of these flats will be sold with tenant in situe.
This property is conveniently situated within walking distance to Doncaster city centre and train station, making it the ideal spot for commuting and having an array of amenities just a stones throw away.
The property briefly comprises of:
Commercial: Three offices, main community function room, kitchen, ladies, gents and disabled WC's, rear lobby leading to first floor flat, cellar and rear yard.
Flats 1: Entrance hall, bathroom, bedroom and kitchen/lounge.
Flat 2: Entrance hall, bathroom, kitchen, bedroom/lounge.
Flat 3: Entrance via outside steps to first floor, entrance hall, bathroom, kitchen, bedroom/lounge.
Call us now to book a viewing!
EPC rating: D. Tenure: Freehold,Commercial
Office One
4.17m x 4.29m (13'8" x 14'1")
Wooden door to enter to front elevation, tiled flooring, power points, two uPVC double glazed window to side elevation and radiator.
Office Two
Having uPVC double glazed window to side elevation, power points and radiator.
Office Three
Having uPVC double glazed window to side elevation, power points and radiator.
Main Community Room
9.1m x 8.89m (29'10" x 29'2")
Having uPVC double glazed windows to front and rear elevation, uPVC double glazed door to enter to front elevation, five radiators, power points, plumbing for automatic washing machine, split levels, with electric lift. Ladies, Gents and Disabled WC's.
Kitchen
4.55m x 2.69m (14'11" x 8'10")
Having a range of wall and base units, complimentary work surfaces, inset sink with mixer tap, power points, tiled splashbacks, space for double oven, tiled flooring, serving hatch and uPVC double glazed window to front elevation.
Rear Communal Entrance
Having rear access door leading onto rear yard, door leading to cellar and stairs leading to first floor with access to Flat 1 & Flat 2.
Rear Yard
Mainly tarmacked, having rear access to Flat 3, and side access gate.
Flat One- Entrance Hall
Having wooden door to enter, radiator and storage cupboard.
Bathroom
2.94m x 2.72m (9'8" x 8'11")
With low level WC, wash basin and panelled bath with thermostatic mixer shower coming from taps over, partially tiled walls, radiator, lino flooring and two storage cupboards, one housing the combi boiler.
Bedroom
3.84m x 2.89m (12'7" x 9'6")
Having uPVC double glazed window to the side elevation, radiator and power points.
Open Plan Living Space
5.23m x 3.83m (17'2" x 12'7")
Having a range of wall and base units, complimentary work surfaces, inset sink with mixer tap, integrated electric oven and hob with extractor above, tiled splashbacks, power points, tv point, radiators, loft access and uPVC double glazed window to front and side elevation.
Disclaimer
The Junction - Disclaimer These details are intended to give a fair description only and their accuracy cannot be guaranteed nor are any floor plans (if included) exactly to scale. These details do not constitute part of any offer or contract and are not to be relied upon as statements of representation or fact. Intended purchasers are advised to recheck all measurements before committing to any expense and to verify the legal title of the property from their legal representative. Any contents shown in the images contained within these particulars will not be included in the sale unless otherwise stated or following individual negotiations with the vendor. Northwood have not tested any apparatus, equipment, fixtures or services so cannot confirm that they are in working order and the property is sold on this basis.
Hexthorpe Road, Hexthorpe, Doncaster, DN4
NEAREST STATIONS
Distances are straight line measurements from the centre of the postcode- Doncaster Station0.2 miles
- Bentley (South Yorks.) Station1.8 miles
- Adwick Station4.0 miles
Notes
Disclaimer - Property reference P3894. The information displayed about this property comprises a property advertisement. Rightmove.co.uk makes no warranty as to the accuracy or completeness of the advertisement or any linked or associated information, and Rightmove has no control over the content. This property advertisement does not constitute property particulars. The information is provided and maintained by Northwood, Doncaster. Please contact the selling agent or developer directly to obtain any information which may be available under the terms of The Energy Performance of Buildings (Certificates and Inspections) (England and Wales) Regulations 2007 or the Home Report if in relation to a residential property in Scotland.
Map data ©OpenStreetMap contributors.





