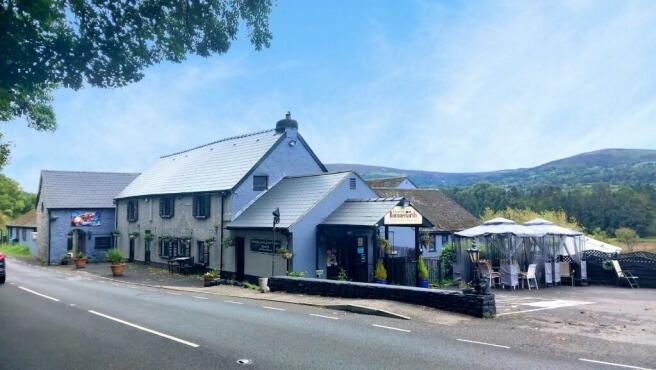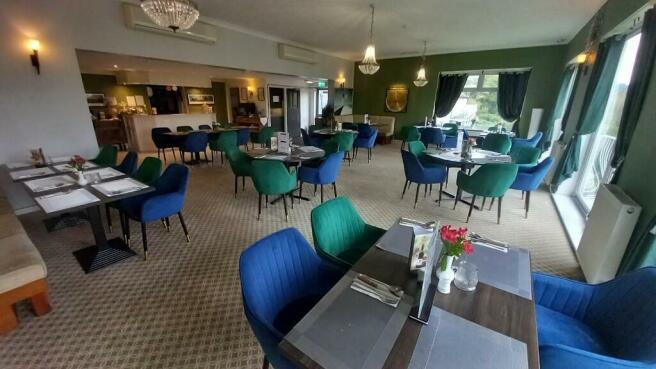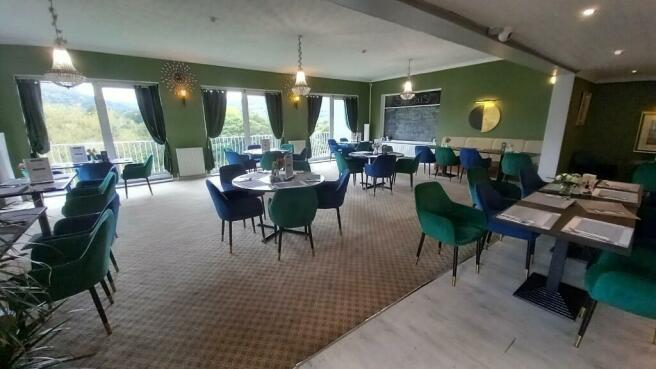Llanwenarth Hotel & Riverside Restaurant, Llanwenarth, Crickhowell, Powys, NP8 1EP
- SIZE
Ask agent
- SECTOR
Pub for sale
- USE CLASSUse class orders: A4 Drinking Establishments and Sui Generis
A4, sui_generis_3
Key features
- Edge of Brecon Beacons National Park main road pub & hotel
- Seventeen en suite letting bedrooms with river views
- Bar and owners accommodation
- Two separate restaurants with river views
- Gardens and car parking
- Set in 2.23 acres
Description
The Llanwenarth stands in a plot of 2.23 acres alongside the River Usk, but due to its elevated position commands outstanding views of the rich patchwork quilt of country meadows of the Usk Valley as well as the backdrop of the rugged Black Mountains beyond and, in particular, the Blorenge Hill.
The property benefits from quite superb trading areas, there being a bar, two separate restaurant areas, all with river views, seventeen en suite bedrooms, fifteen of which have river views and ten having verandas overlooking the river. There is additional owners accommodation which is completely independent and is located over the original public house building.
The property offers traditional public bar areas, feature restaurants with the ability to hold functions as well as the accommodation. It covers all aspects of the licenced and hospitality trade. It is well appointed but, in our clients' own admission, has been under promoted over recent years and is ripe for full development in the hands of owner operators. It is briefly described as follows:
TRADE AREAS
The business is accommodated in two separate buildings, the original public house which has been extended and then a separate self-contained purpose built letting block which houses seventeen bedrooms. The premises are briefly described as follows:
GROUND FLOOR:
RECEPTION AREA with seating and reception desk. MAIN BAR which is a well furnished room with heavily beamed ceiling, assorted seating including dralon upholstered tub chairs and fixed wall seating currently arranged for approximately 30 customers. The room has its own BAR SERVERY and frontage and a feature Inglenook fireplace with a cast iron solid fuel burner installed.
The RESTAURANT is a spacious and well appointed room with glazing on three sides overlooking the imperious River Usk. The room has Art Deco style cocktail dining chairs to assorted tables currently arranged for 50 diners but could seat more. Counter from central BAR SERVERY.
Inner HALLWAY with a set of LADIES' and GENTLEMEN'S TOILETS.
CONSERVATORY DINING/FUNCTION ROOM with glazing on two sides. The room has high backed contemporary Lloyd Loom style dining chairs to assorted tables currently arranged for 34 diners, but could seat more. This room commands views over the Usk and the adjacent Black Mountains. The room leads onto a further external terrace with seating for 14.
The CATERING KITCHEN which is very well appointed, comprehensively equipped and extremely spacious. There is a full selection of stainless steel catering effects and work surfaces and the room has fully sealed walls, a mixture of quarry tiles and nonslip flooring providing STORAGE, PREPARATION AREA and main CATERING SECTION with ceiling fitted galvanised extraction canopy. Separate PREPARATION ROOM adjacent and DRY STORE with walk-in COLD ROOM. STAFF WC.
Stairway to a mezzanine area at first floor which has further DRY STORAGE and freezer storage.
At basement level is a BEER CELLAR with large WINE STORE adjacent.
OWNERS ACCOMMODATION
Located at first floor in the main building comprising:
A good size LOUNGE, DOMESTIC KITCHEN with DINING AREA and two DOUBLE BEDROOMS and BATHROOM with suite of wash hand basin, WC, bath and shower. Access onto a ROOF TERRACE.
LETTING ACCOMMODATION
Located in a purpose built block housing seventeen EN SUITE LETTING BEDROOMS and many service rooms as well as a LOUNGE/RECEPTION AREA. Fifteen of the bedrooms have river views and ten benefit from a veranda overlooking the river featuring double casement door access from the bedroom. There are five bedrooms at lower ground floor level, seven at ground floor (including two rooms without a river view), and five at first floor. Each bedroom is well appointed with full bedroom suite, television, telephone and en suite facilities.
GROUND FLOOR:
BEDROOM 201: DOUBLE. BEDROOM 202: TWIN ROOM. BEDROOM 203: DOUBLE ROOM. BEDROOM 204: DOUBLE ROOM. BEDROOM 205: DOUBLE ROOM. Bedrooms 201-205 all have EN SUITE BATHROOMS (the baths have showers over). BEDROOM 206: FAMILY SUITE suitable for disabled access with LOUNGE AREA, DOUBLE BEDROOM and large WET ROOM. This room does not have a river facing view or veranda. BEDROOM 207: TWIN ROOM with EN SUITE SHOWER ROOM. Again, this room does not have a river view or a veranda.
LOWER GROUND FLOOR:
BEDROOM 101: TWIN ROOM. BEDROOM 102: TWIN ROOM. BEDROOM 103: DOUBLE ROOM. BEDROOM 104: DOUBLE ROOM. BEDROOM 105: DOUBLE ROOM. All rooms have an EN SUITE BATHROOM.
LINEN STORE, CLEANER'S ROOM and LAUNDRY ROOM.
FIRST FLOOR:
BEDROOM 301: FAMILY ROOM with double and single bed. BEDROOM 302: TWIN ROOM. BEDROOM 303: DOUBLE ROOM. BEDROOM 304: DOUBLE ROOM. BEDROOM 305: FAMILY ROOM with double and single beds. All bedrooms have EN SUITE BATHROOMS but no riverside views or verandas. Two further LINEN STORES.
EXTERNAL
Located between the original building and the hotel block are two separate PATIOS, one of which used to be housed within a conservatory construction which was demolished some four years ago. Subsequently, planning permission has been passed to not only re-build the conservatory in a more elevated position with direct access from the main restaurant but also to extend to the front with a suspended, decked patio area which would be enclosed and railed with glass partitions providing a superb external trading area. Furthermore, adjacent to the main entrance to the public house is a further seated area as well as another terraced patio which has direct access from the function room. Externally there would comfortably be seating for 120+ customers throughout the 3/4 seated areas, much of which would have river views.
There is a lined tarmacadam CAR PARK with space for 80 vehicles.
Llanwenarth Hotel & Riverside Restaurant, Llanwenarth, Crickhowell, Powys, NP8 1EP
NEAREST STATIONS
Distances are straight line measurements from the centre of the postcode- Abergavenny Station3.5 miles
Notes
Disclaimer - Property reference 95248. The information displayed about this property comprises a property advertisement. Rightmove.co.uk makes no warranty as to the accuracy or completeness of the advertisement or any linked or associated information, and Rightmove has no control over the content. This property advertisement does not constitute property particulars. The information is provided and maintained by Sidney Phillips Limited, Wales. Please contact the selling agent or developer directly to obtain any information which may be available under the terms of The Energy Performance of Buildings (Certificates and Inspections) (England and Wales) Regulations 2007 or the Home Report if in relation to a residential property in Scotland.
Map data ©OpenStreetMap contributors.




