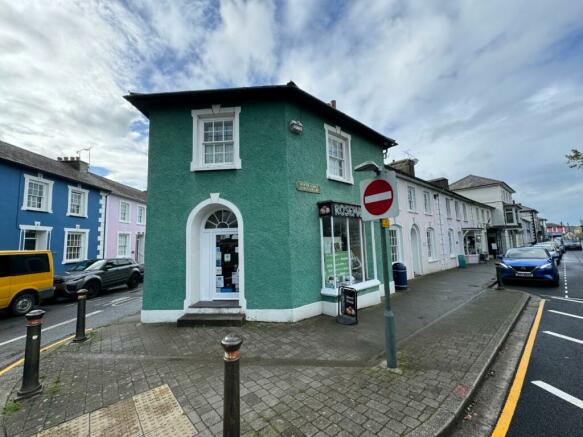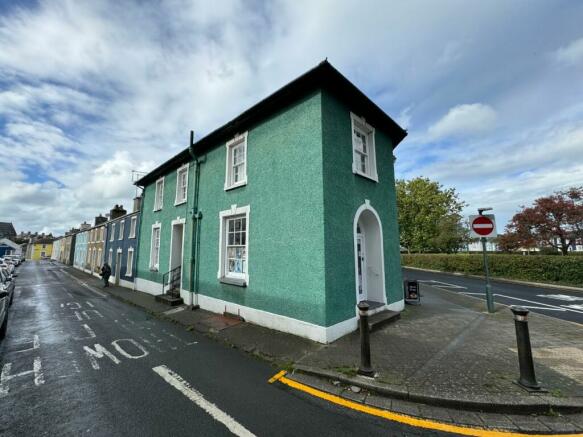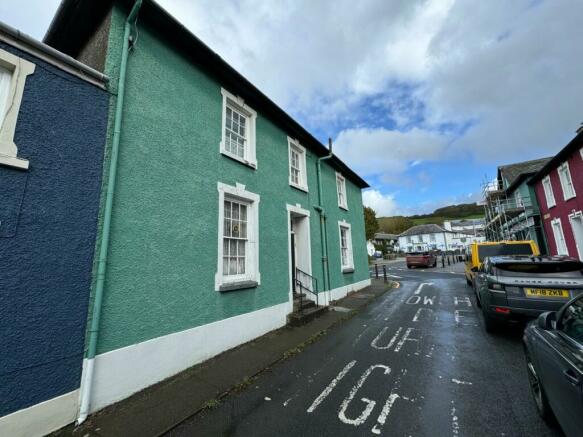Corner Alban Sq/Albert Street, Aberaeron , SA46
- PROPERTY TYPE
Mixed Use
- BEDROOMS
2
- BATHROOMS
1
- SIZE
Ask agent
Key features
- **ABERAERON TOWN **
- Mixed Used Commercial & Residential Property
- Excellent roadside frontage
- Currently A1 use to front with attached 3 bed dwelling
- On Street parking
- An Uniqe Opportunity !
Description
**Mixed use commercial and residential property**Aberaeron town centre**Currently A1 use to the front - attached side 3 bed dwelling**Excellent road frontage**Walking distance to all town centre amenities**Ideal work from home project**Well established and historic town retail premises**On street parking**The property is in need of sympathetic refurbishment and redecoration**Ideal for those seeking a property with an income**AN UNIQUE AND GREAT OPPORTUNITY NOT TO BE MISSED !
The property is situated on the corner of Alban Square, sitting centrally within Aberaeron town centre. The property fronts onto Alban Square but also forms the end of Albert Street. Aberaeron offers a good level of local amenities and services including local cafes, bars, restaurants, primary and secondary schools, traditional high street offerings, community health centre, good standard of leisure facilities and excellent public transport connectivity. The university town of Aberystwyth is some 20 minutes drive to the North with its regional hospital, network rail connections, retail park and large scale employment opportunities, traditional promenade and retail park and industrial estates.
We understand that the property benefits mains water, electricity and drainage. Oil central heating.
GENERAL
The property comprises of a corner property being prominent along the Alban Square, currently operates as the town wool shop.
The property enjoys a triangular shape situated on the junction of Albert Street and Alban Square on the further side of Alban Square and nearby to AM Garden Services and The Feathers Royal Hotel.
We understand that the property is Grade II Listed.
We understand that the property is listed for its inclusion of group value along Alban Square as a mid 19th Century late classical two storey building.
The property is split into part residential and part commercial use with the main shop front area overlooking Alban Square with adjoining storage facility across the hallway( potential bedroom) with the main living accommodation and bedroom space on the first floor and the kitchen and dining area located at the rear of the property.
The property has garden space with a rear access lane running across the bo...
Shop Front
18' 8" x 18' 3" (5.69m x 5.56m) with glass door to front, dual aspect windows to front and side, a range of fitted shelving, central counter and servery point. Access to –
Rear Hallway
5' 8" x 12' 9" (1.73m x 3.89m) with external door onto Albert Street with fan light over. Stairs to first floor, radiator, understairs cupboard with access to cellar.
Stock Room (Potential Bedroom)
12' 3" x 11' 6" (3.73m x 3.51m) with window overlooking Albert Street with a range of shelving housing a Trianco oil boiler (in need of replacement.
Cellar
19' 0" x 12' 3" (5.79m x 3.73m) accessed via original slate steps to a LOWER STORAGE AREA with multiple sockets housing the steel oil tanker, original coal shaft to front.
Kitchen
20' 4" x 8' 8" (6.20m x 2.64m) with a range of Oak effect base and wall units, formica work tops, stainless steel sink and drainer with mixer tap, tiled flooring, washing machine connection, external door to rear garden and footpath area. Tongue and groove panelling to walls.
Dining Room
12’3” x 10’1” with side window overlooking Albert Street, multiple sockets, radiator.
Landing
5' 7" x 7' 8" (1.70m x 2.34m) with access to loft.
Bedroom 1
12' 5" x 9' 7" (3.78m x 2.92m) with window to side, fitted cupboards, multiple sockets, radiator.
Bathroom
9' 4" x 5' 8" (2.84m x 1.73m) with corner bath with shower over, w.c. single wash hand basin, vanity unit, side window, radiator.
Lounge
15' 6" x 11' 4" (4.72m x 3.45m) with dual aspect windows to front and side overlooking Alban Square, radiator, TV point.
Bedroom 2
7' 1" x 15' 9" (2.16m x 4.80m) a double bedroom, window to front overlooking the Square field, multiple sockets, radiator.
To the Front
The property enjoys road frontage to Alban Square and also to Albert Street to the side.
To the Rear
An enclosed path entrance providing access only and passing neighbouring properties to gain access onto rear service lane.
MONEY LAUNDERING
The successful purchaser will be required to produce adequate identification to prove their identity within the terms of the Money Laundering Regulations. Appropriate examples include: Passport/Photo Driving Licence and a recent Utility Bill. Proof of funds will also be required, or mortgage in principle papers if a mortgage is required.
TENURE
The property is of Freehold Tenure.
Brochures
Brochure 1Energy Performance Certificates
EPC 1Corner Alban Sq/Albert Street, Aberaeron , SA46
NEAREST STATIONS
Distances are straight line measurements from the centre of the postcode- Aberystwyth Station14.1 miles
Notes
Disclaimer - Property reference 28289522. The information displayed about this property comprises a property advertisement. Rightmove.co.uk makes no warranty as to the accuracy or completeness of the advertisement or any linked or associated information, and Rightmove has no control over the content. This property advertisement does not constitute property particulars. The information is provided and maintained by Morgan & Davies, Aberaeron. Please contact the selling agent or developer directly to obtain any information which may be available under the terms of The Energy Performance of Buildings (Certificates and Inspections) (England and Wales) Regulations 2007 or the Home Report if in relation to a residential property in Scotland.
Map data ©OpenStreetMap contributors.







