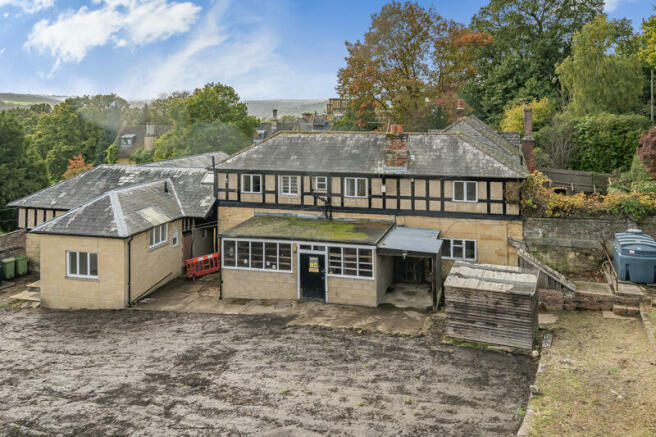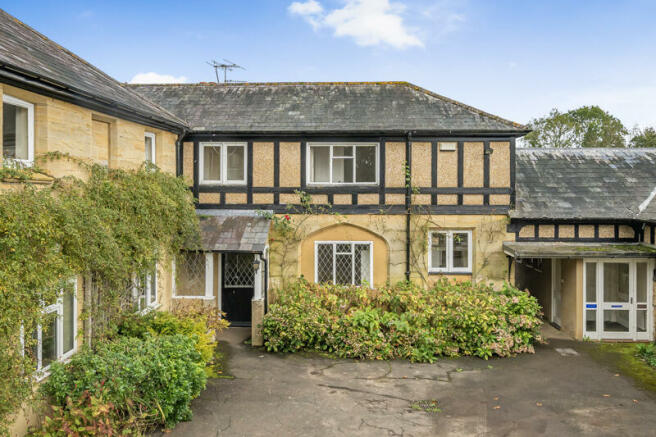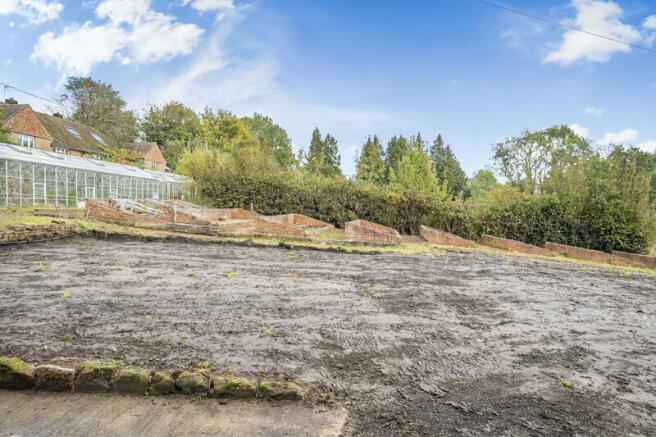Plot 2 - Shalom, St Lawrence And Estate Office, Burrswood Estate, Bird In Hand Street, Groombridge

- PROPERTY TYPE
Flat
- SIZE
1,770 sq ft
164 sq m
- TENUREDescribes how you own a property. There are different types of tenure - freehold, leasehold, and commonhold.Read more about tenure in our glossary page.
Ask agent
Key features
- Guide Price: £390,000.
- Grade II Listed Semi-Detached Building.
- Circa 1770sqft of Internal Floor Space.
- Private Estate Setting (Burswood Estate).
- Ideal Investment Opportunity.
- For Sale By Auction.
Description
A unique opportunity for a residential/investment buyer to acquire one of two period semi-detached cottage styled buildings. The property has planning permission to convert into a 'Grand Designs' like house, whilst being immersed in natural beauty with extensive views across Ashdown Forest, set within an exclusive 100-acre private estate.
Burswood Estate is one of Kent's hidden secrets, built in approximately 1839, the grounds include formal gardens, lakes, woodlands, and fields. Burswood Estate Manor, situated within the heart of the estate, was once formally a wellbeing centre. The estate was designed by the architect; Decimus Burton. Nearby is Groombridge, a charming village with a real community feel, boasting traditional village pubs, fine dining restaurants, and a variety of shops/boutiques. Schooling is another huge attraction to the area, with highly rated state, grammar, and private schools nearby. Tunbridge Wells provide access into London Charing Cross, and London Cannon Street with Ashurst Station within a 7-minute drive. Additionally, if you are an active outdoors person, locally there are plenty of walking trails (ideal for dog owners), cycle routes, tennis courts, and golf courses.
Internally, the property extends to 1770sqft/164sqm of internal floor space, which is set across two floors, with planning consent granted (24/01435/FULL) to convert into a 3-bedroom family home with a single storey rear extension. The proposed floor plan boasts 3-spacious bedrooms, 2-bathrooms (one of which is an en-suite to the principal bedroom), a spacious open-plan kitchen dining/living area with doors leading you directly out onto the private garden, a garden room overlooking and having direct access to a private garden, and a study room (ideal as a work from home office with its own external entrance). Externally you would then have a mature rear garden with expansive views over the valley to the right hand side, and parking to front.e.
Brochures
Particulars- COUNCIL TAXA payment made to your local authority in order to pay for local services like schools, libraries, and refuse collection. The amount you pay depends on the value of the property.Read more about council Tax in our glossary page.
- Ask agent
- PARKINGDetails of how and where vehicles can be parked, and any associated costs.Read more about parking in our glossary page.
- Yes
- GARDENA property has access to an outdoor space, which could be private or shared.
- Yes
- ACCESSIBILITYHow a property has been adapted to meet the needs of vulnerable or disabled individuals.Read more about accessibility in our glossary page.
- Ask agent
Energy performance certificate - ask agent
Plot 2 - Shalom, St Lawrence And Estate Office, Burrswood Estate, Bird In Hand Street, Groombridge
Add your favourite places to see how long it takes you to get there.
__mins driving to your place
Your mortgage
Notes
Staying secure when looking for property
Ensure you're up to date with our latest advice on how to avoid fraud or scams when looking for property online.
Visit our security centre to find out moreDisclaimer - Property reference 34062FH. The information displayed about this property comprises a property advertisement. Rightmove.co.uk makes no warranty as to the accuracy or completeness of the advertisement or any linked or associated information, and Rightmove has no control over the content. This property advertisement does not constitute property particulars. The information is provided and maintained by Acorn Limited, Acorn Commercial. Please contact the selling agent or developer directly to obtain any information which may be available under the terms of The Energy Performance of Buildings (Certificates and Inspections) (England and Wales) Regulations 2007 or the Home Report if in relation to a residential property in Scotland.
Auction Fees: The purchase of this property may include associated fees not listed here, as it is to be sold via auction. To find out more about the fees associated with this property please call Acorn Limited, Acorn Commercial on 020 8059 4382.
*Guide Price: An indication of a seller's minimum expectation at auction and given as a “Guide Price” or a range of “Guide Prices”. This is not necessarily the figure a property will sell for and is subject to change prior to the auction.
Reserve Price: Each auction property will be subject to a “Reserve Price” below which the property cannot be sold at auction. Normally the “Reserve Price” will be set within the range of “Guide Prices” or no more than 10% above a single “Guide Price.”
*This is the average speed from the provider with the fastest broadband package available at this postcode. The average speed displayed is based on the download speeds of at least 50% of customers at peak time (8pm to 10pm). Fibre/cable services at the postcode are subject to availability and may differ between properties within a postcode. Speeds can be affected by a range of technical and environmental factors. The speed at the property may be lower than that listed above. You can check the estimated speed and confirm availability to a property prior to purchasing on the broadband provider's website. Providers may increase charges. The information is provided and maintained by Decision Technologies Limited. **This is indicative only and based on a 2-person household with multiple devices and simultaneous usage. Broadband performance is affected by multiple factors including number of occupants and devices, simultaneous usage, router range etc. For more information speak to your broadband provider.
Map data ©OpenStreetMap contributors.



