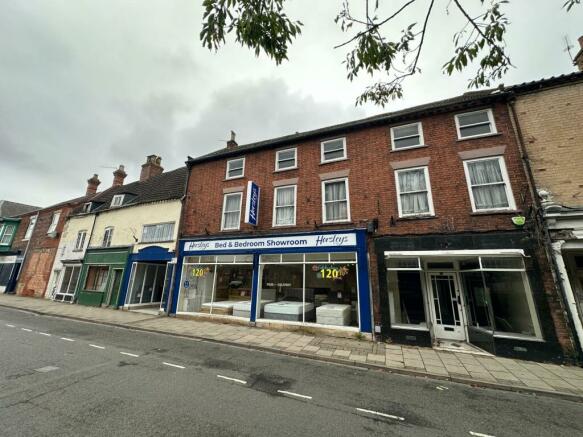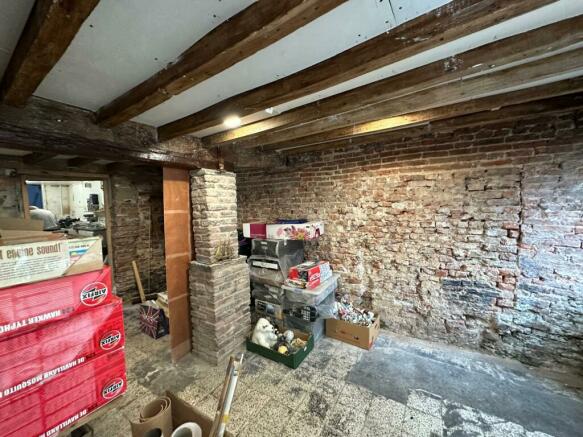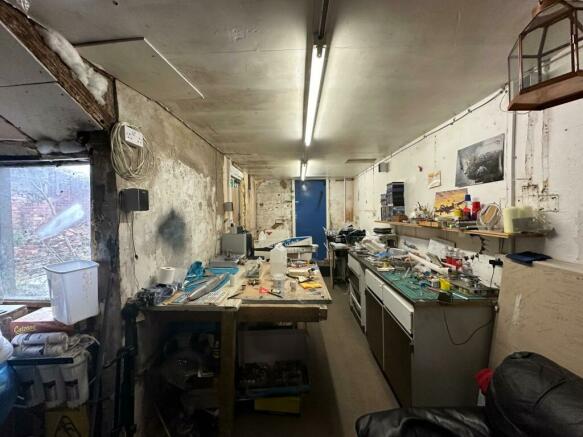Mixed Use Premises, Church Streeet, Gainsborough, Lincolnshire DN21 2JR

- SIZE
Ask agent
- TENUREDescribes how you own a property. There are different types of tenure - freehold, leasehold, and commonhold.Read more about tenure in our glossary page.
Freehold
Description
*ONLINE Unconditional Auction Opening 29 October 2024*
To register for the legal pack and bidding, please visit our website: auctionhouse.co.uk/lincolnshire
Situation:
A range of mixed use buildings comprising 84, 86, 88 and 90 Church Street and 69 and 71 North Street, are situate in the heart of Gainsborough, a traditional Lincolnshire market town and have frontage to both Church Street and North Street. The town centre is a short distance away and is currently undergoing huge regeneration and significant investment, and the site is surrounded by both residential and commercial entities, giving huge potential to this site. Overlooking a beautiful church to the West, and offering excellent access to surrounding amenities including the Marshalls Yard retail and leisure complex, this is a unique and rare opportunity for investors and developers alike. The surrounding towns of Retford and Scunthorpe, along with cities of Lincoln and Doncaster are within easy reach.
Description:
A wonderful opportunity to acquire this large parcel of property, currently split on 2 titles, but offering multiple properties and significant redevelopment opportunity to the purchaser. The properties span several floors over several units, with potentially 4 or 5 separate commercial units, and first/second floor residential potential, along with a number of commercial storage units to the rear. Subject to the necessary planning consents, this site could be converted or redeveloped to provide a significant number of residential and commercial properties, providing huge potential income or uplift in value.
88 Church Street, Gainsborough Room: 1.52m x 2.79m (13’4 x 9’2)
Opening to rear
Doorway to:
Rear room and L Shaped Kitchen area: 6.50m x 4.83m (21’4 x 15’10)
Further kitchen area to the rear of 90 Church Street: 6.50m x 4.83m (10’2 x 7’3)
Primary Ground Floor Room: 3.10m x 2.21m (16’10 x 10’6)
With frontage to 90 Church Street:
Enclosed Courtyard to the rear of both properties.
From the Primary Ground Floor Room in 90 Church Street, stairs rising to first floor:
Room: 5.18m x 3.91m (17’0 x 12’10) maximum
Windows to the front elevation and rear elevation. Doorway leading to:
Room: 3.30m x 5.11m (10’10 x 16’9)
Continuation of staircase to second floor with
Room: 5.13m x 3.53m (16’10 x 11’7) maximum
Further room: (currently no access) with boarded doorway.
Tenant currently in occupation.
Adjacent units – Horsleys Bed Showroom, Church Street Gainsborough Door into double fronted Primary Retail Area: 12.27m x 5.08m (40’ 3 x 16’8)
With continuation into secondary retail area: 19.51m x 5.26m (64’ x 17’3)
With further rear area: 10.62m (34’10)
Doors to the central entrance stairway and double doors opening to a yard with brick built storage room access to North Street.
Stairs rising to first floor
Large storage area: 10.77m x 16.08m (35’4 x 52’9) opening to
Room: 5.46m x 3.51m (17’11 x 11’6)
Room: 6.32m x 5.36m (20’9 x 17’7) approx
Further doorway to
Room: 4.04m x 5.05m (13’3 x 16’7)
Room: 7.70m x 5.56m (25’3 x 18’3)
Room: 4.65m x 2.49m (15’3 x 8’2)
With rear access staircase to North Street
Room: 3.35m x 3.78m (11’0 x 12’5)
Room: 5.08m x 4.27m (16’8 x 14’0) max
Room: 4.22m x 3.78m (13’10 x 12’5)
Staircase with half landing:
Ladies and Gents toilets. Stairway to full landing with door to:
Room: 3.35m x 3.84m (11’0 x 12’7)
Room: 4.22m x 5.18m (13’10 x 17’0)
Room: 3.78m x 4.19m (12’5 x 13’9)
Room: 4.01m x 4.11m (13’2 x 13’6) approx
84 Church Street, Gainsborough Retail area: 3.68m x 3.89m (12’1 x 12’9)
Windows to the front elevation and door to inner lobby with storage, further doorway to
Room: 3.84m x 4.09m (12’7 x 13’5)
Windows to both side elevations, door to
Storage Room: 2.59m x 1.91m (8’6 x 6’3)
Rear Entrance Lobby/Storage area: 1.68m x 2.08m (6’11 x 7’1)
uPVC double glazed windows to the rear elevation, access door to the communal yard to the rear.
Kitchenette/toilet facilities: 1.68m x 2.08m (5’6 x 6’10)
With window to the rear elevation, tiled floor, kitchenette area and low level flush w.c., pedestal wash hand basin.
North Street, Gainsborough: A number of storage units and premises with frontage to North Street, along with access from the courtyards to the rear of Church Street providing further opportunity.
Material Information Tenure:
The property is freehold. All prospective bidders should satisfy themselves of the tenure by inspecting the legal pack.
Council Tax:
The property falls within West Lindsey Council.
Viewing:
Strictly by appointment with Auction House.
Services:
Prospective purchasers are advised to make their own enquiries of the relevant statutory authorities. NB: Services, Apparatus and Equipment have not been tested by Auction House and therefore cannot be verified as being in working order. The buyer is advised to obtain verification from their Solicitor/Surveyor.
These particulars are believed to be correct but their accuracy is not guaranteed and they do not form any part of any contract. Information relating to Rating and Town and Country Planning matters has been obtained by verbal enquiry only. Prospective purchasers are advised to make their own enquiries of the appropriate Authority. All measurements, areas and distances are approximate only. Potential purchasers are advised to check them.
Tenure: Freehold
Administration Fee: £2400 inc VAT payable on exchange of contracts.
Buyer's Premium Fee: £2400 inc VAT payable on exchange of contracts.
Disbursements: Please see the legal pack for any disbursements listed that may become payable by the purchaser on completion.
- COUNCIL TAXA payment made to your local authority in order to pay for local services like schools, libraries, and refuse collection. The amount you pay depends on the value of the property.Read more about council Tax in our glossary page.
- Ask agent
- PARKINGDetails of how and where vehicles can be parked, and any associated costs.Read more about parking in our glossary page.
- Ask agent
- GARDENA property has access to an outdoor space, which could be private or shared.
- Yes
- ACCESSIBILITYHow a property has been adapted to meet the needs of vulnerable or disabled individuals.Read more about accessibility in our glossary page.
- Ask agent
Energy performance certificate - ask agent
Mixed Use Premises, Church Streeet, Gainsborough, Lincolnshire DN21 2JR
Add your favourite places to see how long it takes you to get there.
__mins driving to your place
Your mortgage
Notes
Staying secure when looking for property
Ensure you're up to date with our latest advice on how to avoid fraud or scams when looking for property online.
Visit our security centre to find out moreDisclaimer - Property reference 202409261609sq_uoeq. The information displayed about this property comprises a property advertisement. Rightmove.co.uk makes no warranty as to the accuracy or completeness of the advertisement or any linked or associated information, and Rightmove has no control over the content. This property advertisement does not constitute property particulars. The information is provided and maintained by Auction House, Lincolnshire. Please contact the selling agent or developer directly to obtain any information which may be available under the terms of The Energy Performance of Buildings (Certificates and Inspections) (England and Wales) Regulations 2007 or the Home Report if in relation to a residential property in Scotland.
Auction Fees: The purchase of this property may include associated fees not listed here, as it is to be sold via auction. To find out more about the fees associated with this property please call Auction House, Lincolnshire on 01427 800574.
*Guide Price: An indication of a seller's minimum expectation at auction and given as a “Guide Price” or a range of “Guide Prices”. This is not necessarily the figure a property will sell for and is subject to change prior to the auction.
Reserve Price: Each auction property will be subject to a “Reserve Price” below which the property cannot be sold at auction. Normally the “Reserve Price” will be set within the range of “Guide Prices” or no more than 10% above a single “Guide Price.”
*This is the average speed from the provider with the fastest broadband package available at this postcode. The average speed displayed is based on the download speeds of at least 50% of customers at peak time (8pm to 10pm). Fibre/cable services at the postcode are subject to availability and may differ between properties within a postcode. Speeds can be affected by a range of technical and environmental factors. The speed at the property may be lower than that listed above. You can check the estimated speed and confirm availability to a property prior to purchasing on the broadband provider's website. Providers may increase charges. The information is provided and maintained by Decision Technologies Limited. **This is indicative only and based on a 2-person household with multiple devices and simultaneous usage. Broadband performance is affected by multiple factors including number of occupants and devices, simultaneous usage, router range etc. For more information speak to your broadband provider.
Map data ©OpenStreetMap contributors.



