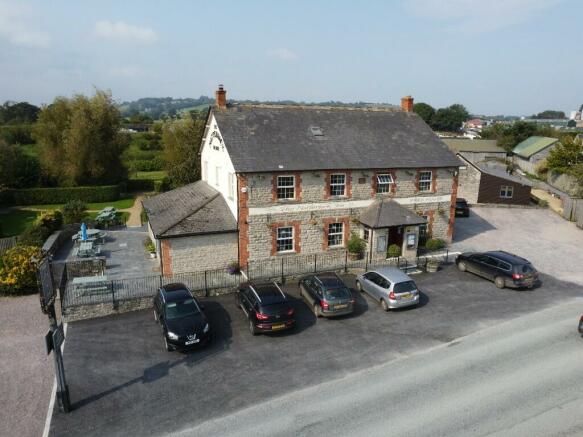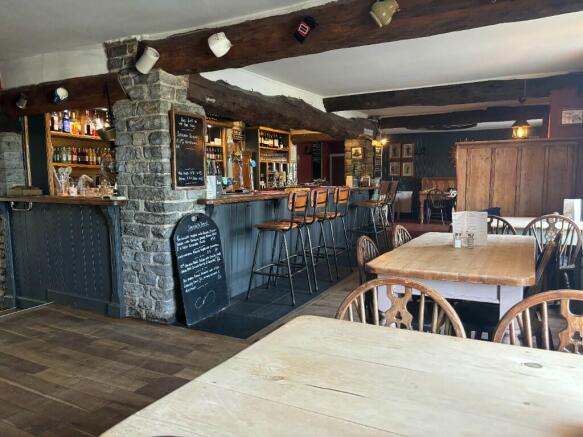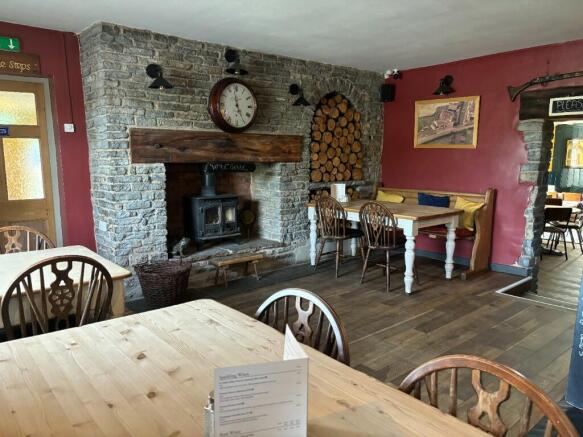Natterjack Inn, Evercreech Junction, Evercreech, Shepton Mallet, Somerset, BA4 6NA
- SIZE
Ask agent
- SECTOR
Pub for sale
- USE CLASSUse class orders: A4 Drinking Establishments and Sui Generis
A4, sui_generis_3
Key features
- Destination freehouse on A371
- Located in a former railway hotel
- Well presented trade areas (71)
- 9 stylish en suite letting rooms in outbuildings
- 6 bedroom self-contained accommodation
- Trade garden and terrace (85), private gardens, car park (35)
- Net T/O approximately £860,000 and high profits
Description
The village of Evercreech has a population of around 2,500 residents and is located approximately 3 miles southeast of Shepton Mallet, 5 miles northeast of Castle Cary and 4 miles northwest of Bruton.
Evercreech contains a number of fine historic properties and a market cross which dates from the 15th century. The village is close to The Royal Bath and West Showground which hosts events throughout the year. Bath and Bristol are easily reached, both being approximately 20 miles distant. Mainline railway services are found at Castle Cary station with regular connections to London Paddington, Bristol, Weymouth, Plymouth and Penzance.
The Natterjack Inn occupies a notable two storey property with a third floor loft conversion under a pitched slate roof. The premises has various stone built outbuildings, two of which are modern barn conversions and comprise the letting accommodation. The premises is breifly described as follows:
TRADE AREAS
Front entrance into character LOUNGE BAR featuring a central, panel fronted, polished top bar servery with a light wood back bar dresser. The lounge bar is presented with a mix of wooden floorboards and quarry tile flooring, ceiling timbers, exposed stone walls, wall panelling and a large feature fireplace with log burning stove. It is furnished with country style tables, chairs and bar stools to seat approximately 35 customers. BOTTLE STORE.
Beyond is the LOWER RESTAURANT of similar character to the lounge bar, with parquet floor, wooden floorboards and exposed stone walls. This trade space can seat approximately 36 customers.
Side entrance off TRADE TERRACE leads to interconnecting hallway with Ladies' and Gentlemen's TOILETS offset and lounge bar beyond.
Behind the bar servery is the PREPARATION KITCHEN with a WASHUP AREA, tiled floor, hygienic wall cladding and stainless steel work tops. Beyond is the CATERING KITCHEN which is fitted with tile flooring, hygienic wall cladding, a range of stainless steel equipment, a stainless steel extraction canopy and worktops. Refrigerated BEER STORE.
OWNERS ACCOMMODATION
Located at first floor with internal access and private access via an external staircase to the side of the building. Comprising three DOUBLE BEDROOMS, one with a built-in wardrobe. Two DOUBLE BEDROOMS with EN SUITE SHOWER ROOMS. One DOUBLE BEDROOM currently used as an OFFICE. FAMILY BATHROOM. A DOMESTIC KITCHEN with breakfast bar, sitting room and spacious interconnecting hallway with dining area. DRESSING ROOM/ADDITIONAL OFFICE SPACE. LOFT STORAGE which could be converted into another living space.
Agent's notes:
The owner's accommodation is laid out in a very flexible manner and could be easily reconfigured, depending upon the new owner's requirements. Subject to planning permission, this spacious accommodation could also be partially converted to add additional en suite letting rooms.
LETTING ACCOMMODATION
The letting accommodation is located in TWO OUTBUILDINGS: one known as the Old Cider House and the other as The Sidings. The letting rooms are all well appointed and furnished with stylish décor, and are fully fitted with tea/coffee making facilities and flat screen televisions.
The ground floor of the Old Cider House has ROOMS 1 and 2, each being a DOUBLE BEDROOM with EN SUITE BATHROOM. ROOM 5 is a TWIN ROOM with EN SUITE WET ROOM (ACCESSIBILITY ROOM). The first floor has ROOMS 3 and 4, both TWIN BEDROOMS with EN SUITE SHOWER ROOMS. BOILER ROOM. The Old Cider House was fully refurbished in 2012/2013.
The Sidings houses ROOMS 6 and 7: two self-contained cottages, each with a DOUBLE BEDROOM, FAMILY ROOM, LOUNGE/KITCHEN/DINER and a SHOWER ROOM. Each cottage can sleep 4 guests. ROOMS 8 and 9 are DOUBLE BEDROOMS with EN SUITE SHOWER ROOMS. Large STOREROOM and BOILER ROOM. The Sidings was fully refurbished in 2015/2016.
EXTERNAL
Well maintained, lawned BEER GARDEN with bench seating for over 60 customers. SIDE TERRACE, enclosed by metal railings, with slabbed flooring and bench seating for 25. Private owners' garden, lawned with PATIO area and SUMMER HOUSE. Wraparound, landscaped GARDEN with a WOOD SHED next to the letting accommodation. LOG STORE and fenced-off area housing the LPG tank. Further outbuilding which comprises a DRY STORE with UTILITY SPACE and walk in COLD ROOM.
Tarmac and gravelled CAR PARK accommodating 30-35 vehicles. Side CAR PARK for 6-8 vehicles (for use by staff and letting accommodation guests). BIN STORE.
Natterjack Inn, Evercreech Junction, Evercreech, Shepton Mallet, Somerset, BA4 6NA
NEAREST STATIONS
Distances are straight line measurements from the centre of the postcode- Castle Cary Station2.0 miles
- Bruton Station3.3 miles
Notes
Disclaimer - Property reference 41009. The information displayed about this property comprises a property advertisement. Rightmove.co.uk makes no warranty as to the accuracy or completeness of the advertisement or any linked or associated information, and Rightmove has no control over the content. This property advertisement does not constitute property particulars. The information is provided and maintained by Sidney Phillips Limited, South West. Please contact the selling agent or developer directly to obtain any information which may be available under the terms of The Energy Performance of Buildings (Certificates and Inspections) (England and Wales) Regulations 2007 or the Home Report if in relation to a residential property in Scotland.
Map data ©OpenStreetMap contributors.




