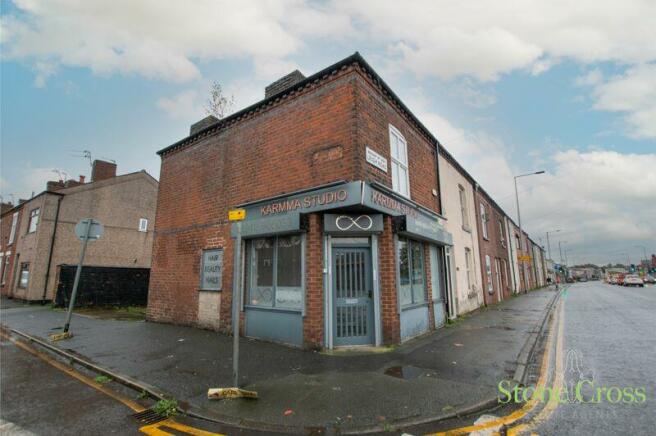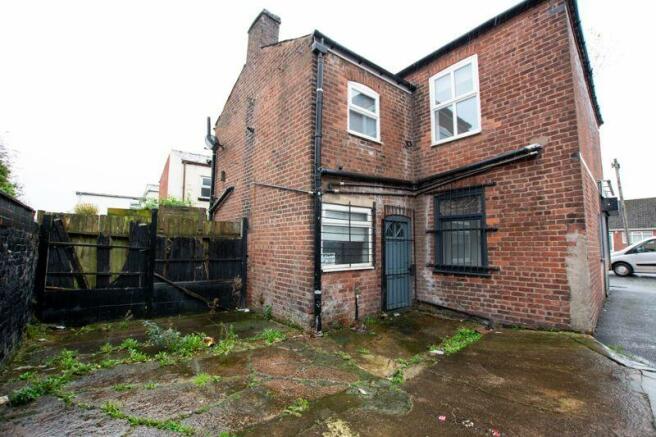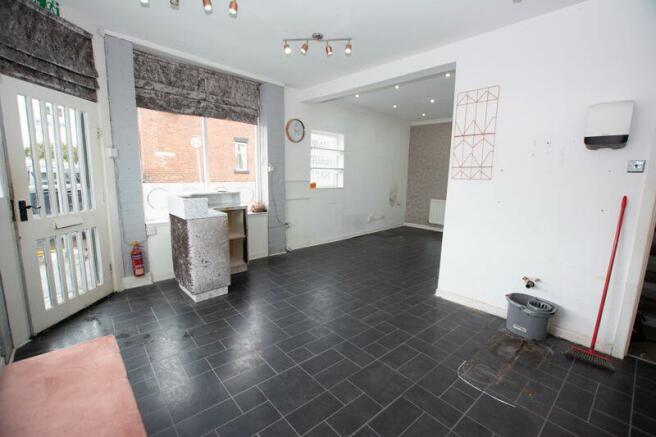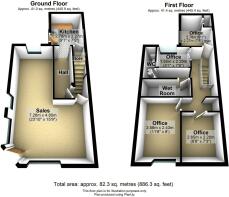Leigh Road, Leigh WN7 1SH
- PROPERTY TYPE
Commercial Property
- BATHROOMS
1
- SIZE
Ask agent
Key features
- COMMERCIAL UNIT
- 5 TREATMENT ROOMS UPSTAIRS
- PRIME BUSINESS LOCATION
- KITCHEN TO REAR
- PARKING TO REAR
- WC
Description
Ground Floor
Main Shop Area
24' 2'' x 14' 11'' (7.36m to 3.38m to 3.737m x 4.55m to 2.95m)
L Shaped, 2 x hardwood windows, 1 x hardwood front door, 2 x double panel radiator, meter cupboard, vinyl flooring, inset spotlights, 4 x ceiling light points.
Internal hall to Kitchen
Ceiling light point, double panel radiator.
Kitchen
Hardwood side door, base units, UPVC double glazed window to side, vinyl flooring, inset spotlights, under stairs. sink unit with mixer tap and drainer.
Stairs to first floor
First Floor
Treatment Room 1
8' 5'' x 7' 1'' (2.57m x 2.16m)
Wall mounted radiator, vinyl flooring, ceiling light point.
Treatment Room 2
11' 5'' x 8' 2'' (3.49m x 2.488m)
UPVC double glazed window, wall mounted radiator, vinyl floor, ceiling light point, sink unit.
Landing
Ceiling light point, loft access.
WC
Inset spots, Wc, sink unit, vinyl flooring, WC.
Treatment Room 3
Vinyl flooring, part tiled.
Treatment 4
10' 8'' x 3' 8'' (3.24m x 1.11m)
Inset spotlights, UPVC double glazed window, wall mounted radiator, vinyl flooring.
Treatment 5
9' 1'' x 7' 5'' (2.76m x 2.26m)
UPVC double glazed window, vinyl flooring, ceiling light point.
Tenure
Council Tax Band
Other Information
Water mains or private? Mains
Parking arrangements? To rear
Flood risk? No
Coal mining issues in the area? No
Broadband how provided? Not Known
If there are restrictions on covenants? Speak to agent
Is the property of standard construction? Yes
Are there any public rights of way? No
Safety Issues? No
Brochures
Property BrochureFull DetailsEnergy Performance Certificates
Energy Performance CertificateLeigh Road, Leigh WN7 1SH
NEAREST STATIONS
Distances are straight line measurements from the centre of the postcode- Hag Fold Station2.2 miles
- Atherton Station2.4 miles
- Daisy Hill Station2.4 miles
Notes
Disclaimer - Property reference 12517773. The information displayed about this property comprises a property advertisement. Rightmove.co.uk makes no warranty as to the accuracy or completeness of the advertisement or any linked or associated information, and Rightmove has no control over the content. This property advertisement does not constitute property particulars. The information is provided and maintained by Stone Cross Estate Agents, Tyldesley. Please contact the selling agent or developer directly to obtain any information which may be available under the terms of The Energy Performance of Buildings (Certificates and Inspections) (England and Wales) Regulations 2007 or the Home Report if in relation to a residential property in Scotland.
Map data ©OpenStreetMap contributors.





