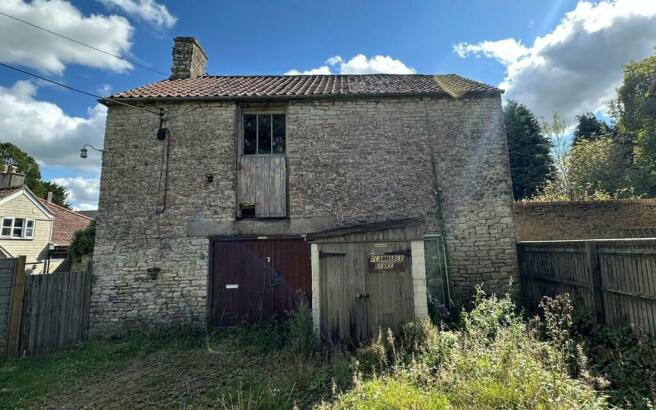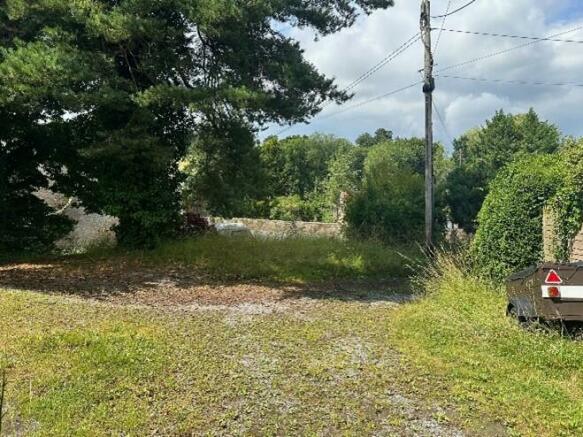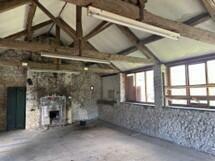Kilmersdon, Kilmersdon, Radstock, BA3
- PROPERTY TYPE
Plot
- SIZE
Ask agent
Key features
- Development opportunity
- Planning for change of use
- Conversion of workshop to two bedroom dwelling house
- Parking available
- Planning application 2021/2316/FUL & 2023/0304/NMA
Description
Description - An exciting opportunity to acquire a traditional stone built former workshop building with consent for the change of use to a two bedroom dwelling.
The building is two storey of traditional stone elevations under a pitched tile roof. Last occupied as a workshop but now in a redundant state comprising of ground and first floor rooms.
The internal layout is proposed to comprise Entrance Hall, Cloak Room and open plan Kitchen/Living space on the ground floor with double doors leading to the rear garden. There will be two Bedrooms and a Bathroom on the first floor.
There is an area of parking and gardens to the immediate front of the building and private garden to the rear making a generous plot.
It benefits from access leading from Kilmderson Hill (B3139) and is situated centrally within the village and nearby the Jolliffe Arms with easy access to Colliers Way cycle path connecting Radstock and Frome.
Services - Parties must satisfy themselves in respect of the location and capacity of any services. We are informed that mains water and electricity are currently connected to site and mains drainage is nearby. N.B There is an existing outflow and rainwater downpipe on the northern elevation that will need to be redirected onto the Subject Property.
Planning - Situated within Somerset Council (former Mendip District Council). Consent was granted 2023/0304/NMA for non-material amendment of application 2021/2316/FUL that was granted for the change of use and conversion of workshop into a dwelling house, subject to conditions. Interested parties should satisfy themselves regarding any planning history and/or potential.
Covenants / Rights of Way - Rights of access will be retained over the driveway leading to the rear of No. 14 (adjoining cottage). The Purchaser will be responsible to fence between points A to B on the sales plan with a close boarded feather edge domestic fence, minimum of 6ft in height from ground level. There will be a retained rights of access for maintenance to the northern elevation of the building over No.14 and temporary provisions for access during the redevelopment by way of licence.
A restrictive covenant will be imposed restricting the plot to a single dwelling house and limiting and external alterations beyond the proposed scheme are first subject to approval. And that no caravans or similar are to store on site, nor shall the site be used for business/commercial purposes.
Viewings - Strictly by prior appoint with the selling agents, Cooper and Tanner T. Opt.2.
Website tags: development-property
Brochures
Brochure 1Kilmersdon, Kilmersdon, Radstock, BA3
NEAREST STATIONS
Distances are straight line measurements from the centre of the postcode- Frome Station6.3 miles
Notes
Disclaimer - Property reference 28287658. The information displayed about this property comprises a property advertisement. Rightmove.co.uk makes no warranty as to the accuracy or completeness of the advertisement or any linked or associated information, and Rightmove has no control over the content. This property advertisement does not constitute property particulars. The information is provided and maintained by Cooper & Tanner, Frome. Please contact the selling agent or developer directly to obtain any information which may be available under the terms of The Energy Performance of Buildings (Certificates and Inspections) (England and Wales) Regulations 2007 or the Home Report if in relation to a residential property in Scotland.
Map data ©OpenStreetMap contributors.







