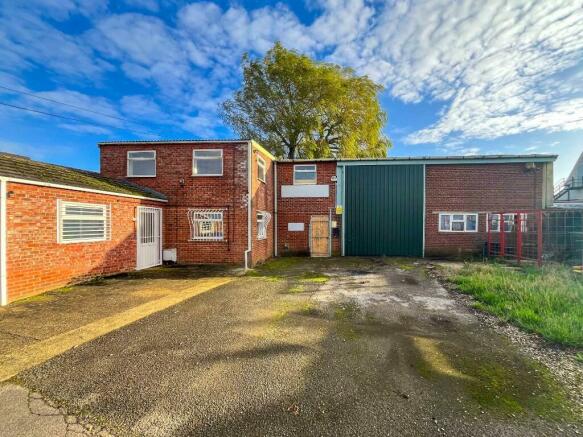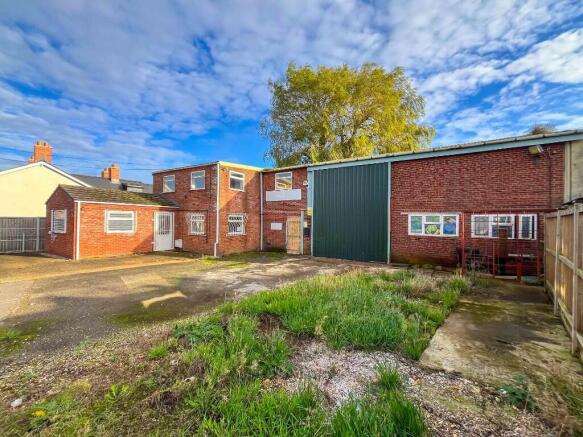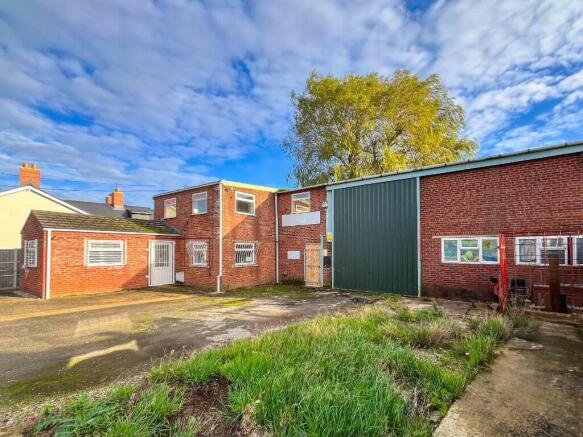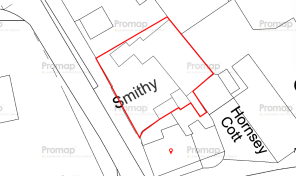Wainfleet Road, Haltoft, Boston, PE22 0PF
- SIZE AVAILABLE
1,640 sq ft
152 sq m
- SECTOR
Commercial property for sale
Key features
- Rural Workshop with Sales Office and Yard For Sale Freehold
- Historic Steel Framed Clear Span Workshops
- Internal Eaves Height of 5mExtending to Provide 1,640sqft, 153sqm of Accommodation
- 44.5sqm, 480sqft of Offices
- Currently Partitioned to Form Sales Area and First Floor Mezzanine Sales
- Site Extending to 0.1 Acres with Space for 6 Cars
Description
The large market town of Boston has a population in excess of 70,000 residents and is located on the South Lincolnshire Fens approximately 115 miles to the north of London.
The town benefits from close connections to the A17, A52 and A16 trunk roads and has a railway connecting to Grantham where the London Edinburgh mainline intersects.
The town has a good sporting offering, a number of well-regarded schools, a strong retail offering, large hospital, port and twice weekly market.
Haltoft End is a hamlet forming part of the village of Freiston approximately 5 miles to the east of Boston on the A52 trunk road.
The Forge, Wainfleet Road is actually located with frontage on to Oak House Lane, close to the Castle Inn Public House.
Description...
The property comprises a steel framed clear span workshop with an internal eaves height of 5m which has been altered to provide ground and first floor offices with a kitchen and WC's.
Approximately half of the workshop has been divided by a mezzanine to provide an ad hoc first floor sales area.
Entrance Hall/Office No. 1................3m x 3.1m, 9.5sqm
Central heating radiator.
WC
Having low level WC, sink, water heater.
Kitchen..............................................3.1m x 1.7m, 5.5sqm
Having a range of fitted units, stainless steel sink.
Office No. 2.....................................3.7m x 3.3m, 12.1sqm
Showroom Ground Floor ................7.8m x 8.6m, 67sqm
Ceiling height 2.5m.
Ground Floor Workshop..................9.7m x 9.2m, 90sqm
Internal eaves height 5m, concrete floor, sliding door to parking area.
Mezzanine Storage Area over Southern Workshop Section .....................................................6m x 5m, 32sqm
Small Side Store......................................6m x 2m, 12sqm
Stairs lead to the first floor.
Former Sales Area................................8.5m x 8m, 68sqm
Open Plan Office.............................5.5m x 3.1m, 17.4sqm
Having access to a steel fire escape leading to the side of the property.
The first floor sales area extends at first floor level.
Second Storage Area...................10.2m x 2.5m, 25.5sqm
Outside...
A gated entrance leads to a tarmacadam parking area with space for over 6 vehicles. There is a passageway to the side of the yard leading to a staircase where there is the first-floor fire escape.
Schedule of Accommodation...
The Forge:
Workshops
153.0m2
1,640ft2
Offices
44.5m2
480ft2
Mezzanine Areas
100.0m2
1,075ft2
Site Area
470.0m2
0.1 acres
Tenure...
The property is available for sale freehold with vacant possession.
Outgoings...
The property has a Rateable Value of £11,500. Full details are available on request.
EPC...
An updated EPC has been instructed and will be available on request.
Viewing...
All viewings are to be made by appointment through the agent.
Energy Performance Certificates
EPC 1Brochures
Wainfleet Road, Haltoft, Boston, PE22 0PF
NEAREST STATIONS
Distances are straight line measurements from the centre of the postcode- Boston Station3.0 miles
Notes
Disclaimer - Property reference TheForgeHaltoft. The information displayed about this property comprises a property advertisement. Rightmove.co.uk makes no warranty as to the accuracy or completeness of the advertisement or any linked or associated information, and Rightmove has no control over the content. This property advertisement does not constitute property particulars. The information is provided and maintained by Poyntons Consultancy Commercial, Lincolnshire Office. Please contact the selling agent or developer directly to obtain any information which may be available under the terms of The Energy Performance of Buildings (Certificates and Inspections) (England and Wales) Regulations 2007 or the Home Report if in relation to a residential property in Scotland.
Map data ©OpenStreetMap contributors.





