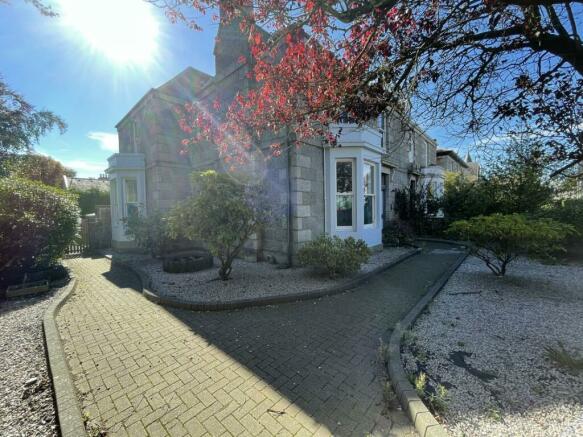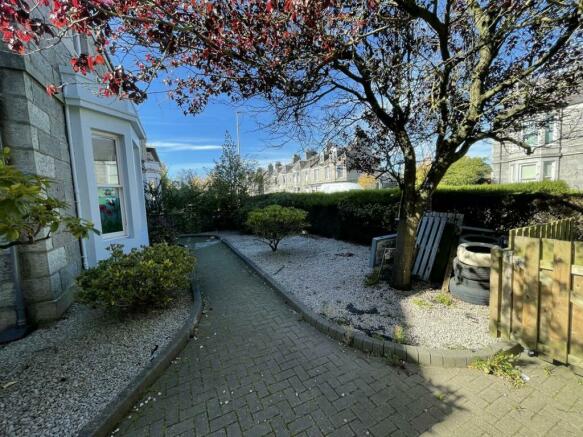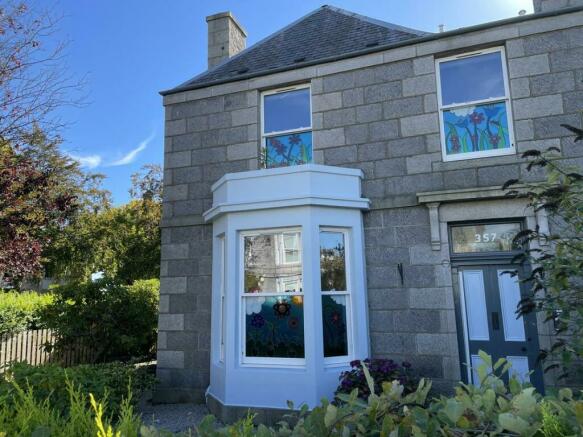St. Swithin Nursery, 357 Great Western Road, Aberdeen, AB10 6NU
- SIZE
Ask agent
- SECTOR
Childcare facility for sale
Key features
- Asset sale of closed nursery
- Previously registered for 41 children
- Semi-detached conversion in good location
- Lease in place to 2041 with break option 2031
- Fully repairing and insuring lease
- Energy Rating D
- Christie & Co Ref: 5280096
Description
The former Bright Horizons St Swithin Early Learning & Childcare Nursery on Great Western Road, Aberdeen is being marketed by Christie & Co as a vacant children’s day nursery.
Having closed in March 2024 the property could easily be re-established and rebranded as a children’s nursery again, with a previous capacity for 41 children aged 0-3 years old. Alternatively subject to change of use, it would be ideal for an alternative community-based facility within Class 10 or Class 11 use.
The current lease runs on a fully repairing and insuring basis until 2041 with a current annual rent of £46,174. There is a tenant break option available with nine months’ notice for the 11/03/2031.
The property is located in a vibrant and densely populated residential area just off the center of Aberdeen.
Formerly a nursery, the site is set within easy access to local schools and other amenities including a library, community center, and several parks. Albyn Hospital is situated less than a mile away.
Albyn School, St Margaret's School, Robert Gordon's College, and the International School at Pitfodels are located within area. Additionally, families will appreciate the nearby Ashley Road Primary School, Broomhill Nursery & Primary School, and Aberdeen Grammar School.
Aberdeen Train Station is conveniently located less than two miles from the property. Aberdeen International Airport is just a 20-minute drive away, and regular bus services connect the area to various parts of the city. The A90, A92 and A96 motorways are also easily accessible to get in and out of Aberdeen.
Previously registered for 41 children aged from 0-3 years, children had access to six playrooms spread across two floors with an enclosed garden space to the rear of the property.
The ground floor was registered for c. 20 babies aged 0-2 years old and comprises of three playrooms, a cloakroom, a sleep room, changing room, boiler room and several storage areas.
Upstairs the first floor was used for 2–3-year-olds, with rooms that accommodated c. 20 children. This included three playrooms and a craft room with integrated kitchen as well as a children’s toilet with space for two stalls.
Finally, the second floor was utilised as a separate staff space which includes a staff room, two staff toilets and two rooms offering additional storage space.
The building has been converted from a former residential property into a children’s nursery. It is situated within a semi-detached granite townhouse, featuring an enclosed garden space to the rear and ample roadside parking, which was utilised by parents.
The top floor accommodation is housed within a habitable roof truss configuration, while the south elevation includes a single storey cavity extension with a rendered finish.
The exterior showcases exposed, pointed granite masonry, with load-bearing walls made of finely tooled and flush ashlar cut masonry units. Minor carved stone detailing can be found around the entrance door. The main section of the roof features a double dual-pitched and hipped timber trussed design, while the low extension at the south elevation has a timber mono-pitched roof, which is overlaid with timber sarking and grey roof slate. The original timber trussed roofs are also overlaid with timber sarking boards, grey roof slate, lead ridge and hip flashings, and cement fillets along the joins with masonry dividing walls and chimney upstands.
Christie & Co are pleased to bring to market St Swithin Early Learning and Childcare on Great Western Road, a vacant leasehold asset sale opportunity in the heart of Aberdeen situated out of a three-storey semi-detached building.
After eight years of operating St. Swithin Early Learning and Childcare, Great Western Road closed due to several factors including cost to benefit margins for increasing registration to full 0-5 yrs and EBITDA losses exceeding occupancy costs following the pandemic.
The building itself is permitted for Class 10 or Class 11 use and would be suitable for alternative use pending landlord approval.
This presents a great opportunity for interested buyers looking to acquire their first nursery, parties looking to use the site for permitted alternative use or a local operator looking to use the setting as a feeder unit to increase occupancy for 3-5yrs once children age out of the registration for the site.
The property is being sold as a vacant leasehold asset on a fully repairing and insuring basis with the lease running up to 10/03/2041 having been created on the 11/03/2016. There is a tenant break option available with nine months’ notice for the 11/03/2031.
Currently the annual rent is £46,174 (VAT exempt, the landlord is covenanted not to charge).
Rent reviews are carried out every five years with the next review due in 2026 and reviews are upwards only in line with RPI and capped at 4%/ collared at 2%. The building is registered under class 10 usage (Non-Residential Institutions) or other class 10/ 11 use subject to landlord consent not unreasonably withheld.
The Rateable Value as of 1st April 2023 is £26,000. Confirmation of actual rates payable can be obtained from the local Authority.
RegulatoryThe property was formerly registered to provide a care service to a maximum of 41 children aged from birth to 3 years where no more than 20 have not yet reached their second birthday.
Bright Horizons attempted to extend the registration to allow full provision of 0-5yr’s which was approved with conditions in August 2023, the decision was made to close the nursery as of March 2024.
Conditions noted below of which the only outstanding conditions to be met at the time of closure were 02 and 03:
(01) DURATION OF PERMISSION - The development to which this notice relates must be begun not later than the expiration of 3 years beginning with the date of this notice. If development has not begun at the expiration of the 3-year period, the planning permission lapses.
(02) CYCLE PARKING - No development shall take place pursuant to this permission unless a scheme of secure cycle parking to be provided on site has been submitted to and approved in writing by the Planning Authority. The variation to the site capacity hereby approved shall not take place unless the required secure cycle parking, as required by the approved scheme, has been provided.
(03) WASTE/ RECYCLING STORAGE - No development shall take place pursuant to this permission unless a scheme of secure segregated waste and recycling storage to be provided on site has been submitted to and approved in writing by the Planning Authority. The variation to the site capacity hereby approved shall not take place unless the required storage, as required by the approved scheme, has been provided.
(04) HOURS OF USE RESTRICTION - That the nursery use hereby approved shall be restricted to the hours between 0730 and 1800, Monday to Friday inclusive.
Care Inspectorate attended in connection to the application and did comment that the existing changing facilities would not comply with the new standards.
Energy Performance Certificates
EPC 1Brochures
St. Swithin Nursery, 357 Great Western Road, Aberdeen, AB10 6NU
NEAREST STATIONS
Distances are straight line measurements from the centre of the postcode- Aberdeen Station1.3 miles
- Dyce Station5.5 miles
Notes
Disclaimer - Property reference 5280096-lh. The information displayed about this property comprises a property advertisement. Rightmove.co.uk makes no warranty as to the accuracy or completeness of the advertisement or any linked or associated information, and Rightmove has no control over the content. This property advertisement does not constitute property particulars. The information is provided and maintained by Christie & Co, Childcare. Please contact the selling agent or developer directly to obtain any information which may be available under the terms of The Energy Performance of Buildings (Certificates and Inspections) (England and Wales) Regulations 2007 or the Home Report if in relation to a residential property in Scotland.
Map data ©OpenStreetMap contributors.




