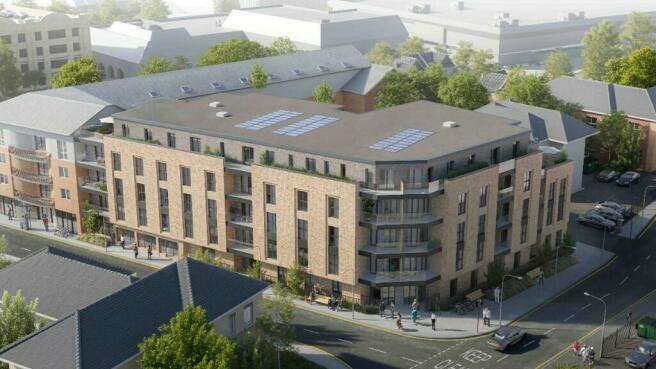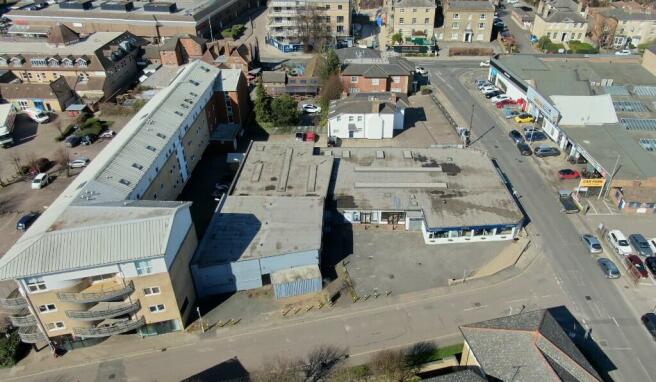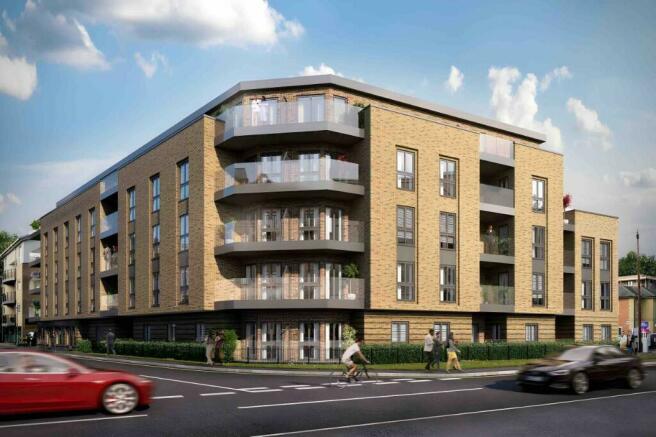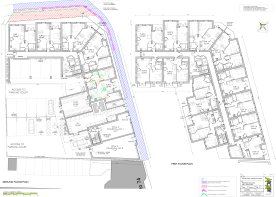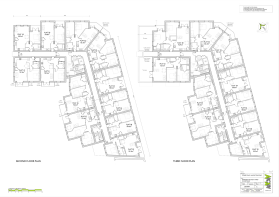The Timber Yard, 2 Navigation Road, Chelmsford, CM2 6HX
- SIZE
Ask agent
- SECTOR
Residential development for sale
Key features
- The site extends to approx. 0.15 hectares and features a sizeable commercial unit
- Detailed planning consent is in place for a mixed-use development providing 48 private residential apartments and Class E commercial space
- The proposed scheme includes the provision of 17 car parking and 102 cycle spaces
- The total proposed NIA (Commercial) is approx. 120 sqm (1,292 sqft)
- The total proposed NIA (Residential) is approx. 2,854.2 sqm (30,723 sqft)
- Conveniently located 0.7 miles from Chelmsford Station, offering an approx. 37-minute journey time to Liverpool Street Station
Description
The site benefits from planning consent for the construction of a part three, part five-storey mixed-use building, consisting of 48 brand-new private apartments and commercial space on the ground floor.
The proposed scheme includes the provision of 17 car parking and 102 cycle spaces.
The total proposed NIA (Commercial) is approx. 120 sqm (1,292 sqft), and the total proposed NIA (Residential) is approx. 2,854.2 sqm (30,723 sqft).
The proposed scheme is 100% private.
Conveniently located 0.7 miles from Chelmsford Station, offering an approx. 37-minute journey time to Liverpool Street Station.
Brochures
The Timber Yard, 2 Navigation Road, Chelmsford, CM2 6HX
NEAREST STATIONS
Distances are straight line measurements from the centre of the postcode- Chelmsford Station0.5 miles
- Hatfield Peverel Station5.8 miles
- Ingatestone Station6.2 miles
Notes
Disclaimer - Property reference TimberYard. The information displayed about this property comprises a property advertisement. Rightmove.co.uk makes no warranty as to the accuracy or completeness of the advertisement or any linked or associated information, and Rightmove has no control over the content. This property advertisement does not constitute property particulars. The information is provided and maintained by GLPG, Marylebone. Please contact the selling agent or developer directly to obtain any information which may be available under the terms of The Energy Performance of Buildings (Certificates and Inspections) (England and Wales) Regulations 2007 or the Home Report if in relation to a residential property in Scotland.
Map data ©OpenStreetMap contributors.
