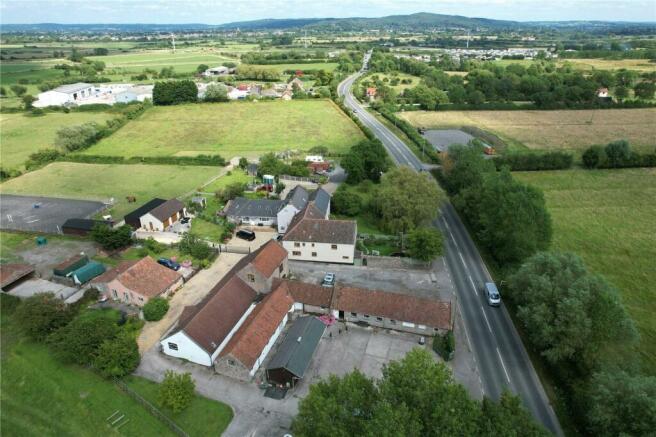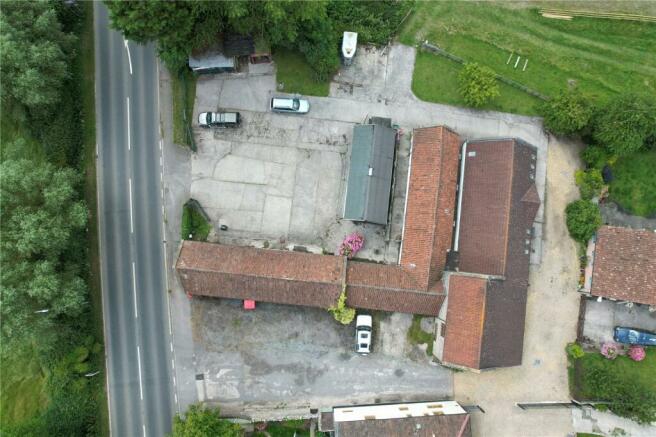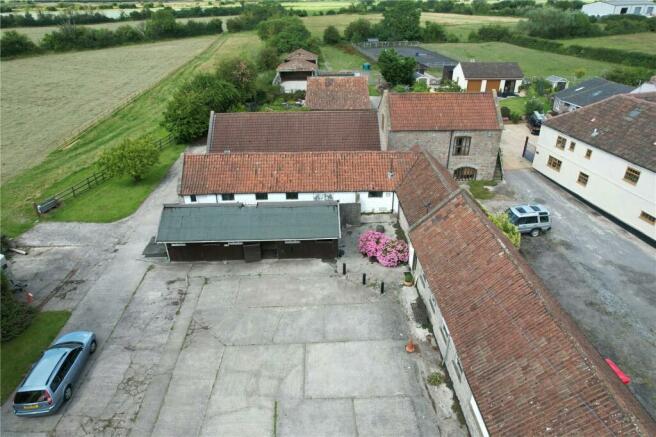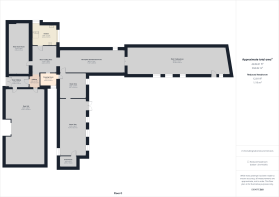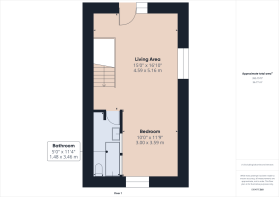Hewish, Weston-Super-Mare, North Somerset, BS24
- SIZE
Ask agent
- SECTOR
1 bedroom mixed use property for sale
Key features
- A unique and interesting mixed used commercial premises
- Currently operating as an equestrian saddlery and retail premises
- A studio, two storey, residential unit
- Presented of 3.783 acres, with an enclosed agricultural parcel of land included
- Strategic positioning with excellent road frontage along the A370
- Super potential to develop further, subject to planning permission
- Fantastic yard and hard standing area, providing ample off street parking
Description
positioning provide ample opportunity for expansion or redevelopment, subject to planning permission. With excellent road frontage along the A370, the property is easily accessible and benefits from high visibility. The yard and hard standing area provide extensive off-street parking, accommodating customers, staff, and operational vehicles comfortably. This mixeduse property offers a rare combination of commercial and residential elements, substantial Land area, and strategic positioning, making it a highly attractive investment opportunity.
Whether you are looking to expand an existing business, diversify your investment portfolio, or develop a new venture, this property provides a solid foundation with significant growth potential.
Entrance and yard
On approach to the property, there is gated access to the yard area, mostly laid to concrete and providing flexible off street parking areas. To the front there is a three bay stable block. An area laid to lawn, and concrete pathway leads you to the side and rear, with gated access to the agricultural land. Please see the ProMap within the particulars to understand the boundaries.
Commercial Unit
Entrance
A timber door leading into the main trading / reception area.
Reception/ Entrance Area
Part vaulted ceiling features, timber framed single glazed windows, opening to rear area and door to room, ceiling lights
Main Trading Area
Vaulted ceiling features, various timber framed single glazed windows, ceiling lights.
Rear Trading Area
Doors to rooms, connecting door residential unit, ceiling light.
Rear Store
With Flagstone flooring, vaulted ceiling feature, wall mounted gas fired boiler, a timber framed single glazed window, ceiling lights.
Room One
A vaulted ceiling feature, opening to dressing area, timber framed single glazed window, door to room two, ceiling lights.
Dressing Rooms
A timber framed single glazed window, two separate changing room cubicles, ceiling light.
Room Two
Timber access doors to the yard area, kitchen facilities, timber framed single glazed windows, ceiling lights, door to storeroom.
Store Room
A UPVC double glazed door to the rear unit and timber door to the rear hallway leading to the rear of the property.
Rear Unit
Accessed via UPVC double glazed doors to the rear of the property.
Residential Unit
A two storey, studio apartment style. To the side of the property, there is an external stone staircase rising up to a UPVC double glazed entrance door and window into the first floor living bedroom area.
Living/Bedroom/Studio
With fantastic vaulted and timber beam ceiling features, a fixed timber framed single glazed window, UPVC double glazed window, radiator, ceiling lights, door to bathroom.
Bathroom
A low level W/C, panel bath, wash hand basin pedestal, built-in airing cupboard, radiator, extractor fan and ceiling light. Stairs leading down to the kitchen dining area.
Kitchen/Dinning area
A range of wall and floor units with worktops and tiled splashback's, four burner gas hob with oven and extraction hood over, inset stainless steel sink and drainer, space and plumbing for appliances, radiator, UPVC double glazed window and timber framed fixed single glazed window, ceiling light. A Connecting door to the commercial unit.
Agricultural land
Gated access from the yard area, leading to an enclosed parcel of agricultural level pasture land.
Services
Mains water. Mains electric (new electric supply being connected circa September 2024). Mains gas supply.
Drainage
The commercial unit is connected to a private drainage system, which is located within the yard to the front.
IMPORTANT NOTE
The residential unit is currently connected to a neighbouring private drainage system. There will be a clause within the sales contract that this will be disconnected by the new vendor / purchaser, no later then six months after completion takes place. There is a gas fired combination boiler in the rear store room that provides heating to the residential unit. The commercial unit has a floor standing gas fired boiler providing vented hot air to various rooms. There is an easement over the neighbouring driveway to the rear, providing a right of access for maintenance. *Murphys Saddlery business is available by separate negotiation.
Tenure
Freehold.
Energy Performance Certificates
EPC Rating GraphEPC Rating GraphHewish, Weston-Super-Mare, North Somerset, BS24
NEAREST STATIONS
Distances are straight line measurements from the centre of the postcode- Yatton Station1.4 miles
- Worle Station2.9 miles
- Weston Milton Station4.4 miles
Notes
Disclaimer - Property reference DPO240734. The information displayed about this property comprises a property advertisement. Rightmove.co.uk makes no warranty as to the accuracy or completeness of the advertisement or any linked or associated information, and Rightmove has no control over the content. This property advertisement does not constitute property particulars. The information is provided and maintained by David Plaister Limited, Commercial. Please contact the selling agent or developer directly to obtain any information which may be available under the terms of The Energy Performance of Buildings (Certificates and Inspections) (England and Wales) Regulations 2007 or the Home Report if in relation to a residential property in Scotland.
Map data ©OpenStreetMap contributors.
