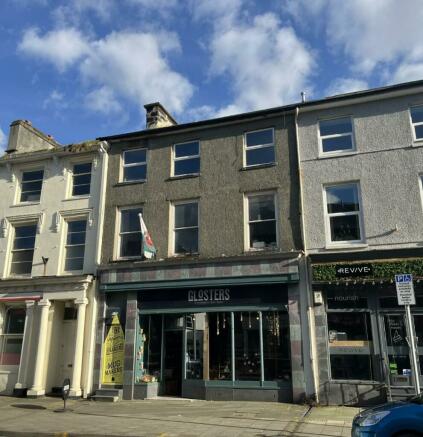Bank Place, Porthmadog
- PROPERTY TYPE
Commercial Property
- SIZE
Ask agent
Key features
- *BUILDING FOR SALE DUE TO RELOCATION*
- Substantial commercial property in prime location
- Potential for redevelopment, subject to requisite statutory consents
- Ground floor retail unit
- Two upper floors of workshops and additional attic rooms
- Currently owner occupied
Description
Situated in a prime location, this property features a retail space on the ground floor, perfect for attracting customers and clients. The two upper floors house workshops, providing ample space for various business activities. Additionally, the attic room adds to the appeal of this property, offering even more potential for expansion or storage.
Whether you are looking to establish a new business, expand an existing one, or invest in a property with promising development opportunities, this commercial space in Bank Place is sure to meet your needs. Don't miss out on the chance to own a property in such a fantastic location with endless possibilities!
Our Ref: P1538 -
Accommodation - All measurements are approximate
Ground Floor -
Retail Space - 9.317 x 5.621 (30'6" x 18'5") - with wooden floors and window to front and rear
Rear Store Room -
First Floor -
Landing - with separate WC with washbasin
Front Workshop - 6.857 x 5.706 (22'5" x 18'8") - with three windows to the front and wooden flooring
Kitchenette - 3.536 x 3.237 (11'7" x 10'7") - with stainless steel sink and drainer set on base unit
Second Floor -
Landing - with built in storage cupboards
Front Workshop - 2.769 x 4.078 (9'1" x 13'4") - with windows to the front
Rear Workshop - 4.061 x 4.070 (13'3" x 13'4") -
Office/Store Room - 2.397 x 3.690 (7'10" x 12'1") -
Attic -
Room 1 - 2.556 x 3.331 (8'4" x 10'11") -
Room 2 - 5.925 x 3.285 (19'5" x 10'9") - with built in eaves storage and Velux window
Bathroom - with panelled bath; low level WC; pedestal wash basin
Services - All mains services available.
Ground floor retail unit and upper floors on separate electrical supply.
Material Information - Tenure: Freehold. Currently owner occupied with whole building holding commercial use class.
Business Rates: TBC
New roof covering installed three years ago.
Brochures
Bank Place, PorthmadogBrochureEnergy Performance Certificates
EPC AWAITED.png.jpgBank Place, Porthmadog
NEAREST STATIONS
Distances are straight line measurements from the centre of the postcode- Porthmadog Station0.4 miles
- Minffordd Station1.9 miles
- Penrhyndeudraeth Station2.8 miles
Notes
Disclaimer - Property reference 33447071. The information displayed about this property comprises a property advertisement. Rightmove.co.uk makes no warranty as to the accuracy or completeness of the advertisement or any linked or associated information, and Rightmove has no control over the content. This property advertisement does not constitute property particulars. The information is provided and maintained by Tom Parry & Co, Porthmadog. Please contact the selling agent or developer directly to obtain any information which may be available under the terms of The Energy Performance of Buildings (Certificates and Inspections) (England and Wales) Regulations 2007 or the Home Report if in relation to a residential property in Scotland.
Map data ©OpenStreetMap contributors.








