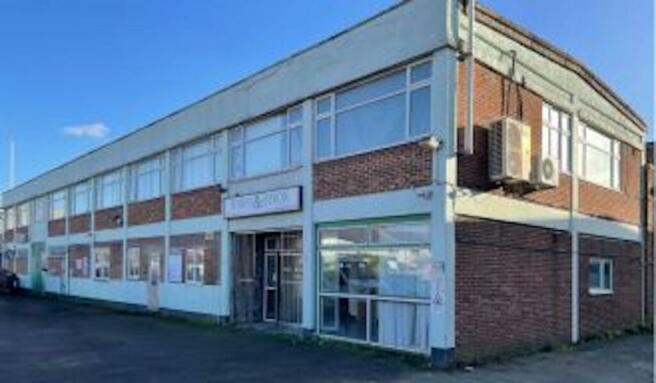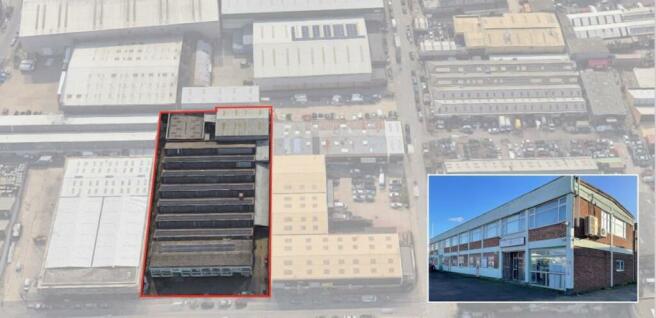Shaftesbury House, Shaftesbury Road, Tottenham, N18 1SW
- SIZE AVAILABLE
37,429 sq ft
3,477 sq m
- SECTOR
Light industrial facility for sale
Key features
- Strong transport link
- Self-contained yard and parking
- Clear internal height of 7.3m (max)
- Car parking for approx. 15 cars and covered yard
- Kitchenette & WC facilities
- Steel truss warehouse with insulated panels
- Loading under a covered yard
Description
The building also includes a ground floor reception area with male and female W/Cs. The warehouse is steel truss with insulated panels and an eaves height rising from 3.5 up to 7.3m. The first floor includes W/Cs, kitchenette, and an office mezzanine. Externally the property has secure fencing and benefits from car parking with loading under a covered yard.
7.3 meter eaves
Brochures
Shaftesbury House, Shaftesbury Road, Tottenham, N18 1SW
NEAREST STATIONS
Distances are straight line measurements from the centre of the postcode- Silver Street Station0.3 miles
- White Hart Lane Station0.4 miles
- Northumberland Park Station1.0 miles
Notes
Disclaimer - Property reference 235704-1. The information displayed about this property comprises a property advertisement. Rightmove.co.uk makes no warranty as to the accuracy or completeness of the advertisement or any linked or associated information, and Rightmove has no control over the content. This property advertisement does not constitute property particulars. The information is provided and maintained by Gerald Eve, West End - Industrial. Please contact the selling agent or developer directly to obtain any information which may be available under the terms of The Energy Performance of Buildings (Certificates and Inspections) (England and Wales) Regulations 2007 or the Home Report if in relation to a residential property in Scotland.
Map data ©OpenStreetMap contributors.



