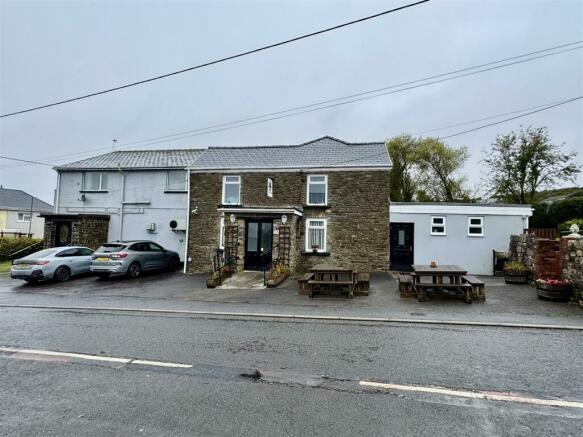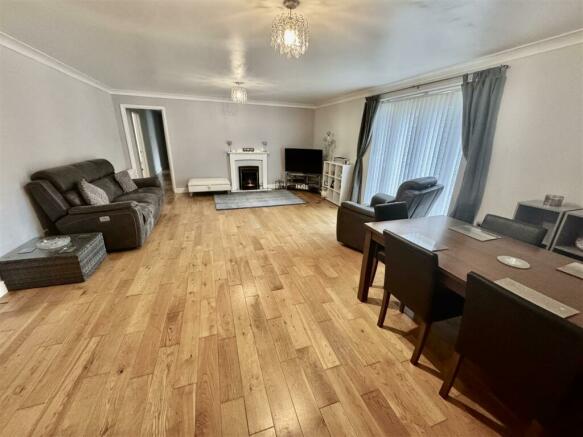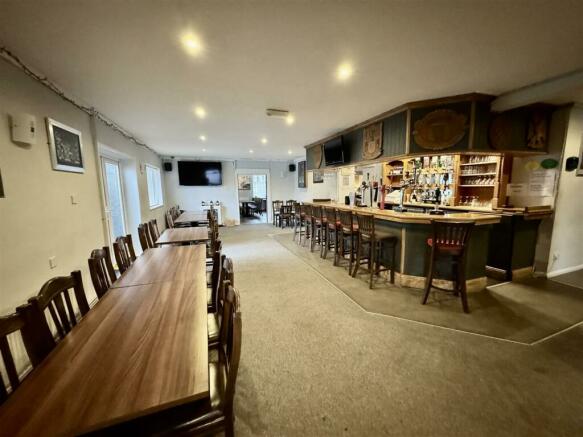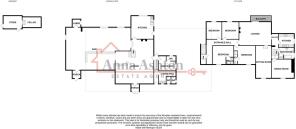Mountain Road, Upper Brynamman, Ammanford
- PROPERTY TYPE
Commercial Property
- BEDROOMS
4
- BATHROOMS
3
- SIZE
4,467 sq ft
415 sq m
Key features
- Freehold pub and restaurant with accommodation
- Bar, lounge and kitchen
- Ladies and Gents WC
- First floor flat with 4 double bedrooms two with en suites
- Oil central heating
- uPVC double glazing
- Front and rear parking and seating area
- Lawned garden area
- EPC -
Description
Pub -
Ground Floor - Part glazed door to
Porch - 1.72 x 1.75 (5'7" x 5'8") - tongue and groove to half walls, tiled floor and door to
Bar - 8.86 x 13.54 (29'0" x 44'5") - with Bar area, 4 radiators, downlights and uPVC double glazed window to side and rear and French doors to rear.
L Shaped Lounge - 9.3 x 7.63 (30'6" x 25'0") - with fireplace, under stairs cupboard, 4 radiators, tiled floor, bar area, textured and beamed ceiling and 2 uPVC double glazed window to front. Door to porch.
Porch - 1.57 x 1.73 (5'1" x 5'8") - with tiled floor and wooden window to side.
Kitchen - 4.78 x 4.59 min (15'8" x 15'0" min) - with stainless steel surfaces and twin sink, part tiled walls, radiator and uPVC double glazed window to side and rear and door to side.
Rear Hall - 5.71 x 0.96 (18'8" x 3'1") -
Ladies Wc - 3.56 x 2.31 (11'8" x 7'6") - with 2 cubicles, 2 sinks and 3 windows (2 to front and 1 to side)
Gents Wc - 2.84 x 3.57 (9'3" x 11'8") - with 4 urinals, 1 cubicle and 1 sink.
Cellar - 2.12 x 3.88 (6'11" x 12'8") - with 8 pumps.
Store Room - 2.5 x 3.9 (8'2" x 12'9") - with door to front.
Rear Porch - 1.45 x 1.99 (4'9" x 6'6") - with door to rear.
Accommodation -
Entrance Hall - with stairs to ground floor, wood floor and textured ceiling.
Dining Room - 3.91 x 4.66 (12'9" x 15'3") - with 2 radiators, textured and coved ceiling and uPVC double glazed window to front.
Bathroom - 2.39 x 3.21 (7'10" x 10'6") - with low level flush WC, vanity wash hand basin with cupboards under, P shape panelled bath with electric shower over and glass screen, part tiled walls, built in cupboard with hot water cylinder, radiator and uPVC double glazed window to side.
Kitchen - 2.83 x 3.24 (9'3" x 10'7") - with range of fitted base and wall units, display cabinets, one and half bowl sink unit with mixer taps, 4 ring electric hob with extractor over and oven under, plumbing for automatic washing machine, textured ceiling and uPVC double glazed window to side.
Lounge - 4.87 x 6.61 (15'11" x 21'8") - with electric fire in feature surround, wood floor, radiator, coved ceiling and uPVC double glazed French doors to rear.
Sitting Room - 6.71 x 3.21 max (22'0" x 10'6" max) - with radiator, textured ceiling, part coved and uPVC double glazed window to front.
Hall - with uPVC double glazed window to side, hatch to roof space, wood floor, radiator, coat hooks and textured ceiling.
Bedroom 1 - 3.92 x 3.55 (12'10" x 11'7") - with wood floor, radiator, textured ceiling and uPVC double glazed window to front.
En Suite - 2.79 x 0.80 (9'1" x 2'7") - with low level flush WC, vanity wash hand basin, shower cubicle with electric shower, tiled floor, tiled walls, extractor fan and textured ceiling.
Bedroom 2 - 3.92 max x 4.29 max (12'10" max x 14'0" max) - with wood floor, radiator, textured ceiling and uPVC double glazed window to front.
En Suite - 1.51 x 1.57 (4'11" x 5'1") - with low level flush WC, vanity wash hand basin, shower cubicle with electric shower, extractor fan, textured ceiling and tiled walls and floor.
Bedroom 3 - 3.59 x 3.21 (11'9" x 10'6" ) - with wood floor, radiator, textured ceiling and uPVC double glazed window to rear.
Bedroom 4 - 3.59 x 3.50 (11'9" x 11'5") - with wood floor, radiator, textured ceiling and uPVC double glazed window to rear.
Outside - with off road parking to front, large rear car park, covered seating area, lawned garden and garden to side for beer garden. Brick built shed. External oil boiler providing domestic hot water and central heating.
Services - Mains electricity and water. Oil central heating
Note - All internal photographs are taken with a wide angle lens.
Directions - Leave Ammanford on High Street and at the T junction turn left onto Pontamman Road. Travel approximately 4.5 miles into the village of Gwaun Cae Gurwen and at the railway crossing turn left signposted Brynamman. Travel a further 2 miles then at the mini roundabout take the first exit onto Mountain Road. Proceed up the hill and the property can be found on the left hand side, identified by our For Sale board.
Brochures
Mountain Road, Upper Brynamman, AmmanfordBrochureMountain Road, Upper Brynamman, Ammanford
NEAREST STATIONS
Distances are straight line measurements from the centre of the postcode- Ammanford Station6.0 miles

Notes
Disclaimer - Property reference 33450303. The information displayed about this property comprises a property advertisement. Rightmove.co.uk makes no warranty as to the accuracy or completeness of the advertisement or any linked or associated information, and Rightmove has no control over the content. This property advertisement does not constitute property particulars. The information is provided and maintained by Anna Ashton Estate Agents, Ammanford. Please contact the selling agent or developer directly to obtain any information which may be available under the terms of The Energy Performance of Buildings (Certificates and Inspections) (England and Wales) Regulations 2007 or the Home Report if in relation to a residential property in Scotland.
Map data ©OpenStreetMap contributors.





