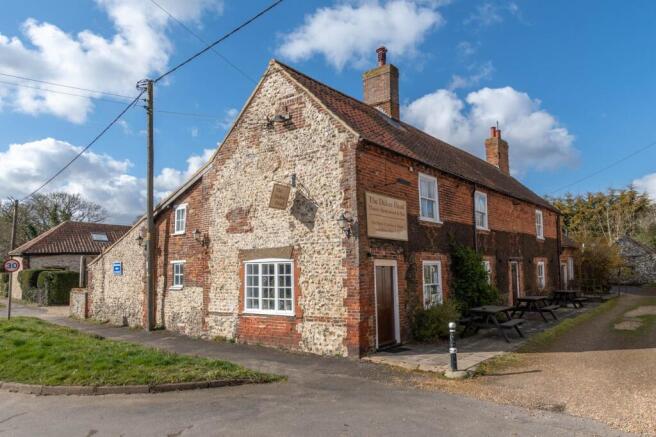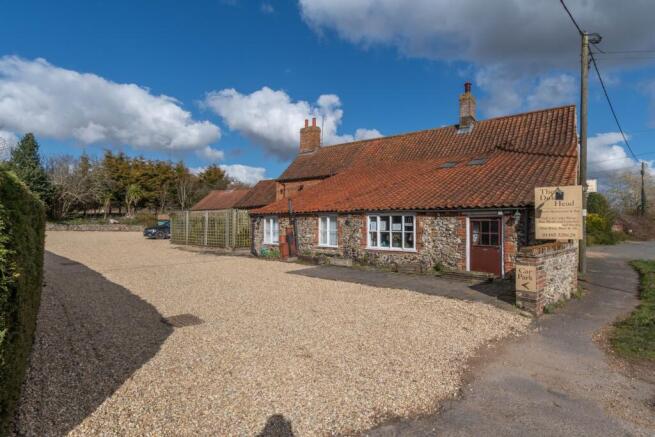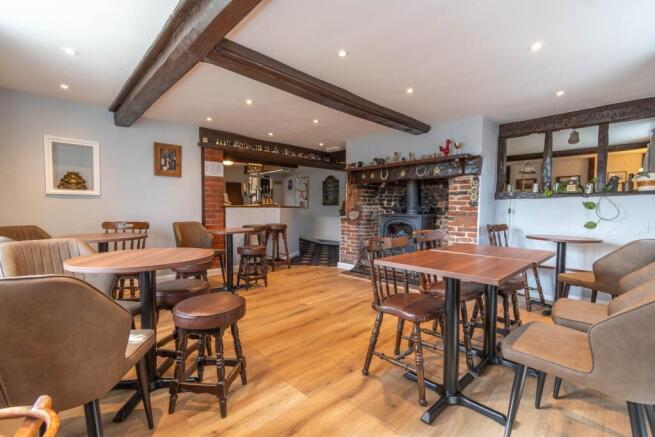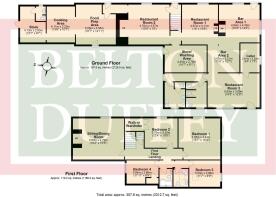Lynn Road, West Rudham, PE31
- PROPERTY TYPE
Commercial Property
- BEDROOMS
4
- BATHROOMS
4
- SIZE
Ask agent
Description
The Dukes Head is a rarely available Grade II Listed freehold restaurant/bar with later 19 century extensions, of carrstone with brick dressings to the front elevation and a brick pattern showing the date 1663 plus initials HK. The property offers a traditional bar area with 3 restaurant rooms and a well equipped professional kitchen – all on one level. On the first floor is the owners’ accommodation benefitting from its own access, 4 bedrooms, shower room, bathroom and reception room. Outside, there is plentiful space for a terrace pub garden and gravelled parking to the rear.
The current owners are looking to retire after 20 successful years in the business giving the new proprietors an opportunity to take full advantage of the good reputation and standing in the community alongside 2 decades of excellent reviews. The property also provides scope for conversion to alternative business uses (subject to the necessary permissions).
Situated approximately mid-way between King's Lynn and Fakenham, West Rudham is a rural village with a scattering of houses and cottages and village green East Rudham. Close to the source of the River Wensum, closeby is the Houghton Hall Estate surrounded by beautiful countryside. Adjoined to West Rudham is the larger village of East Rudham with a large village green and many attractive period properties offering everyday shopping facilities including a village stores, kitchen shop, tile shop, public house, veterinary surgery, primary school, parish church, playing fields and a village hall.
The North Norfolk coast, an Area of Outstanding Natural Beauty is some 12 miles to the north, Norwich approximately 33 miles to the south-east, Fakenham 15 miles to the south-east and King’s Lynn 15 miles south-west (with mainline station serving Cambridge and London).
Mains water, mains drainage and mains electricity. LPG-fired central heating. Restaurant/bar EPC Rating Band C.
Borough Council King's Lynn and West Norfolk, King's Court, Chapel Street, King's Lynn, PE30 1EX. Tel . Restaurant/bar: Rateable Value of £13,750. Owners accommodation: Council Tax Band A.
BAR AREA 1
4.64m x 4.33m (15' 3" x 14' 2")
Accessed from the terrace to the front of the property. Fireplace housing a wood burning stove and access to the main bar area and restaurant room 1.
BAR AREA 2
3.47m x 3.21m (11' 5" x 10' 6")
Exposed brick bar with an oak bar top and space for stools etc. Access to restaurant rooms 1 and 3.
RESTAURANT ROOM 1
4.57m x 4.11m (15' 0" x 13' 6")
Feature exposed brick fireplace (boarded up) and access to restaurant room 2 and the store/washing area. Door opening onto the stairwell leading up to the owners' accommodation with its own separate access to the front of the property.
RESTAURANT ROOM 2
4.7m x 4.57m (15' 5" x 15' 0")
Wonderful inglenook fireplace housing a wood burning stove with a chunky timber mantel. Hallway to the kitchen and food prep areas with their own separate access door to the front of the property.
RESTAURANT ROOM 3
5.93m x 3.89m (19' 5" x 12' 9")
Doors leading outside to the front of property and an inner hallway where the customer WCs are situated and a door leads to the courtyard garden. Door with steps leading down to:
CELLAR
2.81m x 2.2m (9' 3" x 7' 3")
Beer cellar with room for barrels and fridges etc.
MALE TOILETS
WC cubicle, 2 urinals and wash basin.
FEMALE TOILETS
2 WC cubicles and wash basin.
STORE/WASHING AREA
4.45m x 2.76m (14' 7" x 9' 1")
Useful area with a stainless steel sink unit, spaces and plumbing for washing machine, dishwasher and fridge freezers etc. Access to the courtyard garden.
FOOD PREP AREA
5.05m x 4.55m (16' 7" x 14' 11")
A range of professional stainless steel sinks, fridges and worktops, multi-point LPG-fired boiler. Door leading outside to the front of the property and a wide opening to:
COOKING AREA
4.11m x 3.23m (13' 6" x 10' 7")
An extensive range of professional stainless steel ovens and hobs with extractor. Door leading into:
STORE
4.13m x 2.93m (13' 7" x 9' 7") at widest points.
Space for fridges and freezers etc and shelving, door leading outside to the cold store and storage area. Door to:
STAFF WC
Wash basin and WC.
FIRST FLOOR LANDING
The owners' accommodation has its own separate access via a door from the front of the property leading to a staircase up to the first floor. A door off the landing opens onto a staircase leading up to a large loft space providing useful storage and where the hot water cylinder is located.
SITTING/DINING ROOM
5.83m x 4.7m (19' 2" x 15' 5")
An impressive room with a lovely arched brick fireplace and plenty of room for sofas and a dining table and chairs etc.
BEDROOM 1
4.75m x 4.64m (15' 7" x 15' 3") at widest points.
BEDROOM 2
3.75m x 3.25m (12' 4" x 10' 8")
Double doors opening onto a large walk-in wardrobe.
BEDROOM 3
3.53m x 2.96m (11' 7" x 9' 9")
BEDROOM 4
3.64m x 2.66m (11' 11" x 8' 9")
Built-in wardrobe cupboard.
BATHROOM
Suite comprising a bath with a shower mixer tap and shower curtain over, vanity cupboard incorporating a wash basin, WC.
SHOWER ROOM
Suite comprising a shower cubicle with an electric shower, vanity storage unit incorporating a wash basin and concealed cistern WC.
OUTSIDE
The Dukes Head stands in a prominent roadside position with plenty of scope for signage (subject to the necessary permissions). To the front of the property, there is a paved terrace with space for picnic tables and doors to the bar, kitchens and owners accommodation.
A gravelled parking area to the rear provides parking for numerous cars and space for refuse bin storage. There is an attractive paved garden area with room for several picnic benches and a door proving access to the restaurant areas.
To the north, there is an outside storage area off the kitchens where the cold store is located, LPG storage tank and a timber shed.
Brochures
Brochure 1Energy Performance Certificates
EPC 1Lynn Road, West Rudham, PE31
NEAREST STATIONS
Distances are straight line measurements from the centre of the postcode- Kings Lynn Station13.0 miles
Notes
Disclaimer - Property reference 28838468. The information displayed about this property comprises a property advertisement. Rightmove.co.uk makes no warranty as to the accuracy or completeness of the advertisement or any linked or associated information, and Rightmove has no control over the content. This property advertisement does not constitute property particulars. The information is provided and maintained by Belton Duffey, Fakenham. Please contact the selling agent or developer directly to obtain any information which may be available under the terms of The Energy Performance of Buildings (Certificates and Inspections) (England and Wales) Regulations 2007 or the Home Report if in relation to a residential property in Scotland.
Map data ©OpenStreetMap contributors.








