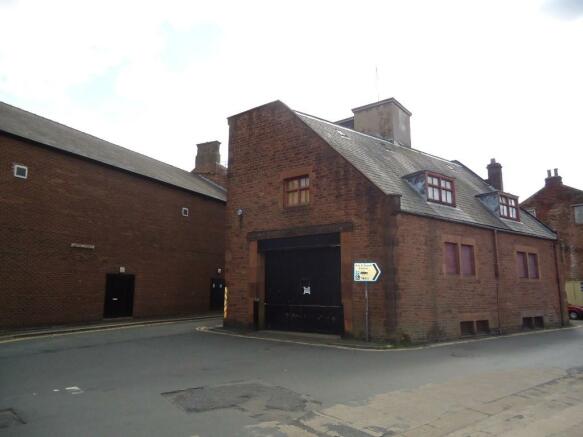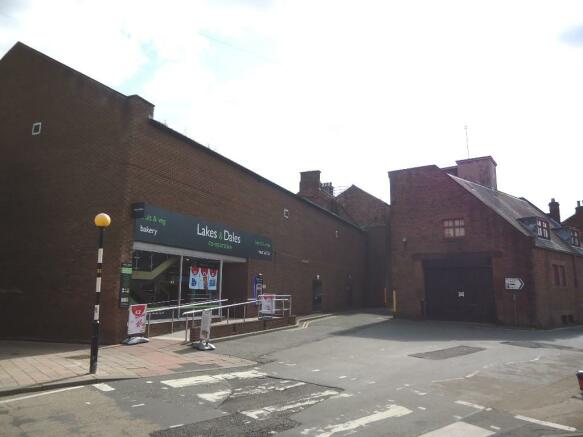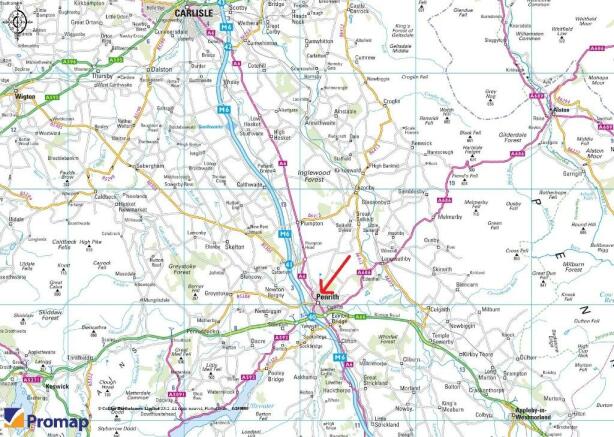Annex Building, Rear of 19 Burrowgate, Penrith, Cumbria, CA11
- SIZE
Ask agent
- SECTOR
Commercial development for sale
Description
Penrith is an attractive and affluent market town situated on the north east fringe of the Lake District. It is well located being on Junction 40 of the M6 providing direct access north and south and to the A66 which leads west to the Lake District National Park and east to Scotch Corner and the A1(M). The town has a resident population of approximately 15,000 (2011 Census) and is located within Eden District with a district population of over 51,000. Carlisle is approximately 20 miles to the north, Kendal 32 miles to the south and Keswick 18 miles to the west. Penrith has a train station on the Main West Coast Line which provides direct services north to Carlisle and Glasgow and South to London Euston with a journey time of around 3 hours.
The subject property is situated just off Burrowgate, a short distance to the north east of the main Penrith town centre retailing core and accessed via Middlegate to the west and Sandgate to the east. The surrounding area is predominantly retail with occupiers on Middlegate including B&M Bargains, Country Causals, The Cumberland Building Society, Superdrug, United Colours of Benetton and The Salvation Army. Immediate retailers on Burrowgate are a mix of gift shops, leisure outlets and a Spar shop and Post Office are directly opposite the eastern end of the store.
THE OPPORTUNITY
The building provides a four storey property arranged over basement, ground, first and second floors. The premises is situated in a popular area of Penrith, with the street as a whole being part of a developmental project.
The premises has sandstone elevations, a part flat/part mono-pitch slate roof, a large timber loading door at ground floor and is attached to 19 Burrowgate at second floor via a covered walkway bridge (to be removed). Internally, there is a staircase, central goods lift and comprises in the main open storage accommodation.
ACCOMMODATION
It is understood that the property provides the following approximate gross areas:
The Annex
Ground Floor 120.00m2 (1,292 sq ft)
First Floor 130.00m2 (1,399 sq ft)
Second Floor 129.00m2 (1,389 sq ft)
Basement 96.00m2 (1,033 sq ft)
Total Approximate GIA 475.00m2 (5,113 sq ft)
SERVICES
It is understood that the property is connected to mains electricity.
It is the responsibility of the tenant/purchaser to determine the exact position of existing services and to arrange for any modification/connection of these to the property in consultation with the relevant services providers
RATEABLE VALUE
It is understood from the VOA website that the whole of the premises have a Rateable Value of £106,000.
The property will need to be re-assessed upon occupation/purchase. Prospective tenants/purchasers can discuss potential rates payable with Eden District Council
ENERGY PERFORMANCE CERTIFICATE
An Energy Performance Certificate has been produced for the premises as a whole and a copy is available to download from the Edwin Thompson website.
An Energy Performance Certificate for the building will be commissioned upon completion of the separation works.
PROPOSAL
The Annex provides a range of alternative use opportunities, subject to planning and is available at a guide price of £295,000.
Alternatively, the property may be available to lease at a term and rental to be agreed.
Please note that our clients are not obliged to accept the highest or any offer without prejudice and subject to contract.
VAT
All figures quoted are exclusive of VAT where applicable.
LEGAL COSTS
Each party to bear their own legal costs in the preparation and settlement of the letting/sale documentation together with any VAT thereon.
VIEWING
Further details available and viewing by prior appointment with the Windermere Office of Edwin Thompson LLP or joint agents Mason Owen. Contact:
Joe Ellis at the Windermere Office
or Joint Agents
Mason Owen / Luke Arnold
IMPORTANT NOTICE
Edwin Thompson for themselves and for the Vendor of this property, whose Agents they are, give notice that:
1. The particulars are set out as a general outline only for the guidance of intending purchasers and do not constitute, nor constitute part of, any offer or contract.
2. All descriptions, dimensions, plans, reference to condition and necessary conditions for use and occupation and other details are given in good faith and are believed to be correct, but any intending purchasers should not rely on them as statements or representations of fact, but must satisfy themselves by inspection or otherwise as to their correctness.
3. No person in the employment of Edwin Thompson has any authority to make or give any representation or warranty whatsoever in relation to this property or these particulars, nor to enter into any contract relating to the property on behalf of the Agents, nor into any contract on behalf of the Vendor.
4. No responsibility can be accepted for loss or expense incurred in viewing the property or in any other way in the event of the property being sold or withdrawn.
5. These particulars were prepared in October 2017.
Brochures
Annex Building, Rear of 19 Burrowgate, Penrith, Cumbria, CA11
NEAREST STATIONS
Distances are straight line measurements from the centre of the postcode- Penrith Station0.3 miles
- Langwathby Station4.1 miles
Notes
Disclaimer - Property reference S1264c. The information displayed about this property comprises a property advertisement. Rightmove.co.uk makes no warranty as to the accuracy or completeness of the advertisement or any linked or associated information, and Rightmove has no control over the content. This property advertisement does not constitute property particulars. The information is provided and maintained by EDWIN THOMPSON, Windermere Office. Please contact the selling agent or developer directly to obtain any information which may be available under the terms of The Energy Performance of Buildings (Certificates and Inspections) (England and Wales) Regulations 2007 or the Home Report if in relation to a residential property in Scotland.
Map data ©OpenStreetMap contributors.




