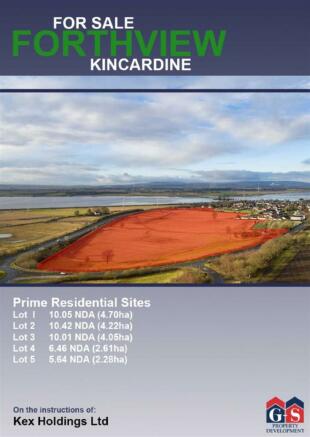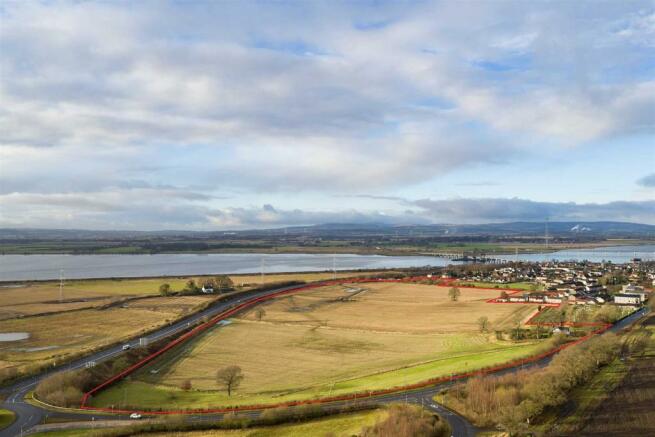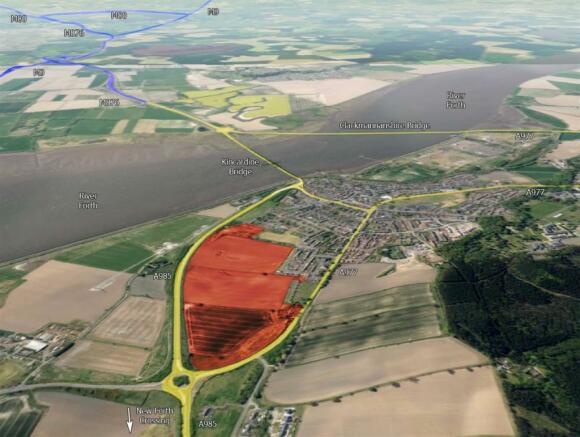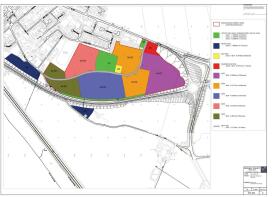Kincardine Expansion, Kincardine
- PROPERTY TYPE
Land
- SIZE
2,213,719 sq ft
205,661 sq m
Key features
- PRIME STRATEGIC RESIDENTIAL SITE - DETAILED CONSENT GRANTED
- CONSENT FOR 560 RESIDENTIAL UNITS
- SMALL SUPERMARKET
Description
Kincardine is ideally placed within Scotland's Central Belt which has a population of c 3.5 million (Glasgow regions, Edinburgh, Lothian's and Fife). Kincardine town itself has a population of c. 4,000 residents but has all major motorway/transportation links to Glasgow & Edinburgh and is centrally and strategically located for all compass points. In addition to the Kincardine bridge the new Clackmannanshire Bridge 1km up stream was constructed over the Firth of Forth in 2008/9 to allow quick access to the M80 and M9 Motorways linking the 2 major cities of Glasgow & Edinburgh to the kingdom of Fife and the North of Scotland, together with the larger towns of Stirling, Falkirk and Dundee. The site will therefore attract residents who will commute to and from these towns/cities with easy transport links. The completion of the new Forth Crossing will make travel time to Edinburgh within 30 minutes of Kincardine.
PRIME STRATEGIC RESIDENTIAL SITE - DETAILED CONSENT GRANTED
Kincardine is ideally placed within Scotland's Central Belt which has a population of c 3.5 million (Glasgow regions, Edinburgh, Lothian's and Fife). Kincardine town itself has a population of c. 4,000 residents but has all major motorway/transportation links to Glasgow & Edinburgh and is centrally and strategically located for all compass points. In addition to the Kincardine bridge the new Clackmannanshire Bridge 1km up stream was constructed over the Firth of Forth in 2008/9 to allow quick access to the M80 and M9 Motorways linking the 2 major cities of Glasgow & Edinburgh to the kingdom of Fife and the North of Scotland, together with the larger towns of Stirling, Falkirk and Dundee. The site will therefore attract residents who will commute to and from these towns/cities with easy transport links. The completion of the new Forth Crossing will make travel time to Edinburgh within 30 minutes of Kincardine.
1.INCH FARM SITE
Kex Holdings Ltd own the whole of the project site which is part of Inch Farm with the site extending to 50.82 GDA (20.56 ha) or thereby as shown and delineated on the attached site Lot plan
The site extends to 43.75 NDA including the fronted spine road but excludes open space, landscaping, community centre and residential care home and has a planning permission in principle with reserved matters under reference number 17/02330/PPP and is currently included in the new Fife LDP adopted October 2017.
The site currently is in agricultural use and access will be afforded with vacant possession once purchaser's necessary consents are obtained. The land slopes to the South with open views across the Firth of Forth with the site access off the A977 at the east. The fronted spine road will run down through the site and exit via Walker Street at the western end all as shown on the master plan.
Within the housing are there is provision for a small neighbourhood centre with supermarket and nursery provision, there is a kick about park in addition to the general provision for open space requirements.
As proposed the development will be split into smaller Lots as per the master plan and issued on a phased basis
Foul and storm drainage will be to the South west falling across the site and under the new bypass.
2.TOWN PLANNING
The Planning Authority is Fife District Council, Kingdom House, Glenrothes KY7 5LY.
Inch Farm was designated in the 2010 LDP and has now been included in the new LDP adopted October 2017. Planning application (17/02330/PPP) was made on the 24th July 2017 for the following: Planning Permission in Principle for residential development with associated roads, open space, community facilities, formation of new access, suds infrastructure the removal of the business park be replaced by a commuted sum, and the development of affordable housing off site but within the Kincardine housing area.
A Section 42 application to delete Condition 2 of (14/03756/PPP) to extend the timescale to commence development
A Section 75 dated November 2017 as executed by Fife Council in line with the aforementioned planning consent.
KEX have negotiated that the affordable homes element of circa 80/100 units can be removed from the site and provided on another site within Kincardine with the Council
A further application for the new access, the new fronted spine road and an RCC are in process of submission together with an application for common foul and storm drainage.
Purchasers will be required to make their own applications for units within the lot they purchase.
3. SITE SALES
As shown on the master plan the site has been divided in to 5 Lots which are to be developed initially from the eastern end and accessed from the A985.
We envisage the Lots will be built out generally with two story detached housing.
Offers are invited initially for Phases I & II over the following developable acreage
Lot I 10.05 NDA (4.70ha)
Lot 2 10.42 NDA (4.22ha)
Lot 3 10.01 NDA (4.05ha)
Lot 4 6.46 NDA (2.61ha)
Lot 5 5.64 NDA (2.28ha)
Lot 6 1.17 NDA (0.47ha)
All landscaping shown on the master plan will be included in each Lot that abuts it and will be the responsibility of the purchaser to complete within their Lots
The spine road running through the site is fronted and each Lots purchaser will be responsible for the length of the road ex-adverso on their side.
The Lots are noted 1 through 5 and it may be possible with agreement of the Council to start Lots 5 from the western end at Walker Street after the sale of Lot 2
Area 01 is community facility of a kick about park and open space
Area 02 is open space at this time
Area 05 as a neighbourhood centre with supermarket, nursery and clinic
Brochures
Kincardine prospectus.pdfEnergy Performance Certificates
EE RatingEI RatingKincardine Expansion, Kincardine
NEAREST STATIONS
Distances are straight line measurements from the centre of the postcode- Alloa Station4.6 miles
- Falkirk Grahamston Station5.3 miles
- Larbert Station5.6 miles
Notes
Disclaimer - Property reference 29770576. The information displayed about this property comprises a property advertisement. Rightmove.co.uk makes no warranty as to the accuracy or completeness of the advertisement or any linked or associated information, and Rightmove has no control over the content. This property advertisement does not constitute property particulars. The information is provided and maintained by G & S Properties, Bearsden. Please contact the selling agent or developer directly to obtain any information which may be available under the terms of The Energy Performance of Buildings (Certificates and Inspections) (England and Wales) Regulations 2007 or the Home Report if in relation to a residential property in Scotland.
Map data ©OpenStreetMap contributors.








