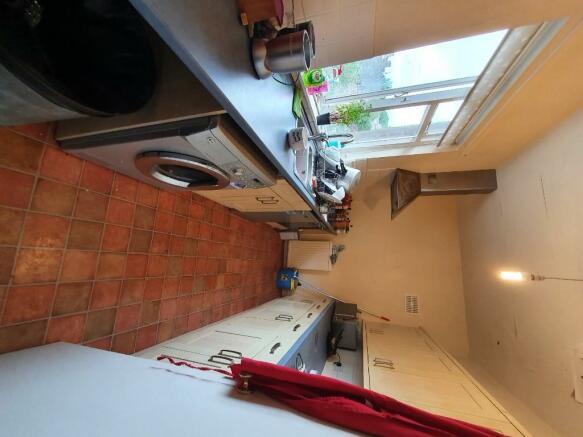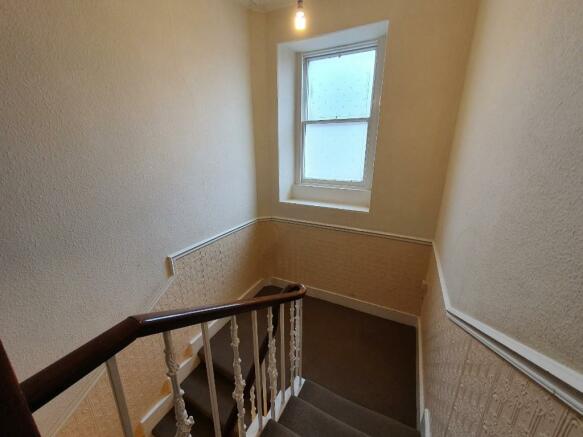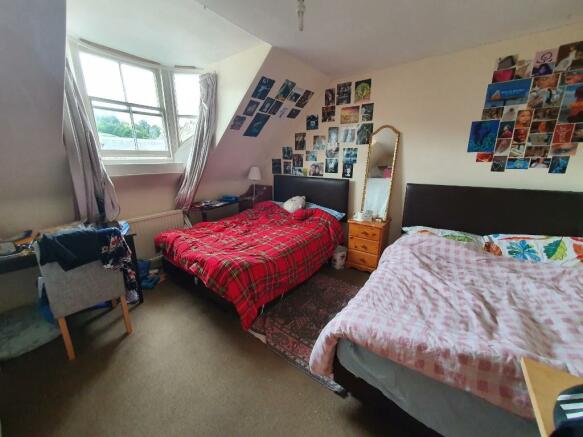Retail Investment and large maisonette - 39 High Street, Jedburgh, Roxburghshire, Scottish Borders. TD8 6DQ
- SIZE
Ask agent
- SECTOR
Commercial property for sale
- USE CLASSUse class orders: A1 Shops and C3 Dwelling Houses
A1, C3
Key features
- Retail Investment - Rent £7,800 pa
- Self-contained Maisonette
- Spacious Maisonette
- Three bedrooms; reception room, kitchen and bathroom
- Maisonette retains many period features
Description
Self-contained Maisonette
39 High Street, Jedburgh, Roxburghshire TD8 6DQ
Retail Unit let to The Opticians (business not affected)
Spacious Maisonette
Three bedrooms; reception room, kitchen and bathroom
Maisonette retains many period features
Guide Price £185,000
Ref. GW5070
General Information
39 High Street is situated in a prominent position fronting on to the High Street within Jedburgh town centre.
Jedburgh is a traditional Market Town to the southern fringe of the Scottish Borders close to Jed Water, a tributary of the River Teviot approximately ten miles north of the Border with England.
The settlement has a population of approximately 3,840 according to the 2019 Mid-Year Population Estimate compiled by the National Records of Scotland. The Town is steeped in history with a great many historic attractions. It's historic setting attracts a significant level of seasonal tourist trade.
The Conservation Area of Jedburgh covers much of the historic core including the Abbey and Castle Gaol. The Abbey was founded by David I in 1138 and was destroyed on the orders of Henry VIII of England. It is the most complete surviving Abbey in the Borders despite it having been burned in 'nine times'. The Castle Gaol is situated at the highest point of the Town, built on the site of a medieval castle. It was once reputed to be the most important stronghold in the Borders. The prison retains the name, with the site always having been known as Jedburgh Castle.
The Town also benefits from a good range of shopping facilities with a blend of craft, antique and artisan shops. There are good road links to the principal Border Towns and the National Roads Network via the A68 Trunk Road, which passes through the Town. Newcastle Airport is approximately fifty-two miles. Edinburgh Airport is around fifty-five miles north.
Description
A charming Category C Listed terraced property which is believed to date to the mid 19th century providing accommodation over two principal floor levels plus attic and basement.
The building is of traditional construction with coursed sandstone to the front elevation with attractive painted Ashlar margins. The main terrace has a pitched roof clad in slate incorporating two canted dormer window projections to the front roof slope each with piend roofs clad in slate.
The premises formerly comprised a Post Office, together with Post Masters House. Notable features include Grande pilastered doorframe and cornice with deep set panelled entrance door to the maisonette with fixed transom fanlight above; cill course to first floor level; moulded cornice to eaves height; decorative stamped cast-iron downpipe; sash and case windows to first floor level; cornicing; dado rails; original stairs with decorative wrought iron balustrade and mahogany handrail.
The property is configured as two self contained units which are offered as a whole or as two separate lots:
Lot 1: Shop premises
Retail premises in good decorative order currently configured as:
Ground floor: Front shop, rear shop/ counter area, office, rear lobby, store room, north hallway off rear shop leading to staff room/ store with access to stair to basement and WC.
Basement: Landing, three separate storage rooms.
Lot 2: Maisonette
Ground Floor: Timber panelled door with glazed fanlight above provides access to Entrance lobby, inner hall with Victorian mosaic tiled finish and staircase to first floor level.
First Floor:
Spacious landing with access to principal rooms
Living Room 4.02 m x 3.97 m
Well proportioned room. Cornicing and picture rail, display alcove with cupboard below. Panelled shutters to window opening. More modern stone fire place to open fire with resin stone mantel and hearth.
Bedroom 1 4.90 m x 3.97 m
Double Bedroom to the rear of the property. Open fireplace with white (painted) mantel and surround, tiled hearth - fire place opening currently boarded over. Double casement windows.
Dining room 4.60 m x 3.22 m (Max Measurements)
Within rear extension. Bright room with three casement windows to teh north elevation. Open fire with granite hearth. Link through to kitchen.
kitchen
Modern fitted kitchen with timber panelled units, granite effect laminate worktop incorporating dual drainer stainless steel sink, tiled splashback. Plumbed for washing machine. Double window to North elevation.
Second Floor:
Landing with access to all rooms.
Bedroom 2 4.02m x 3.97m (at widest )
Double bedroom to the front of the property. Timber framed dormer window.
Bedroom 3 4.90 m x 3.97m
Double bedroom to the rear of the property. Timber framed window.
Bathroom
White suite comprising bath, pedestal wash hand basin and W.C. Vinyl wall cladding.
Services
All mains services connected.
Independent Gas fired central heating via radiators to both Lots.
Tenure
Absolute Ownership
Entry
On Conclusion of Missives
Tenancy
No.39 is let on a new FRI lease from January 2019 for a term of five years at a current passing rent of £7,800 per annum. No 39a is let on a standard Private Residential Tenancy producing a current rental income of £6,000 per annum
EPC House: Band E41
EPC Shop: Band D55
VAT
Unless otherwise stated the prices quoted are exclusive of VAT. Any intending purchasers must satisfy themselves independently as to the instances of VAT in respect of any transaction.
Viewings
Strictly by appointment with the sole agents:
Edwin Thompson LLP, Chartered Surveyors
76 Overhaugh Street
Galashiels
TD1 1DP
Tel:
Fax:
E-mail: s.
Brochures
Retail Investment and large maisonette - 39 High Street, Jedburgh, Roxburghshire, Scottish Borders. TD8 6DQ
NEAREST STATIONS
Distances are straight line measurements from the centre of the postcode- Tweedbank Station11.9 miles
Notes
Disclaimer - Property reference GW5070. The information displayed about this property comprises a property advertisement. Rightmove.co.uk makes no warranty as to the accuracy or completeness of the advertisement or any linked or associated information, and Rightmove has no control over the content. This property advertisement does not constitute property particulars. The information is provided and maintained by EDWIN THOMPSON, Galashiels. Please contact the selling agent or developer directly to obtain any information which may be available under the terms of The Energy Performance of Buildings (Certificates and Inspections) (England and Wales) Regulations 2007 or the Home Report if in relation to a residential property in Scotland.
Map data ©OpenStreetMap contributors.




