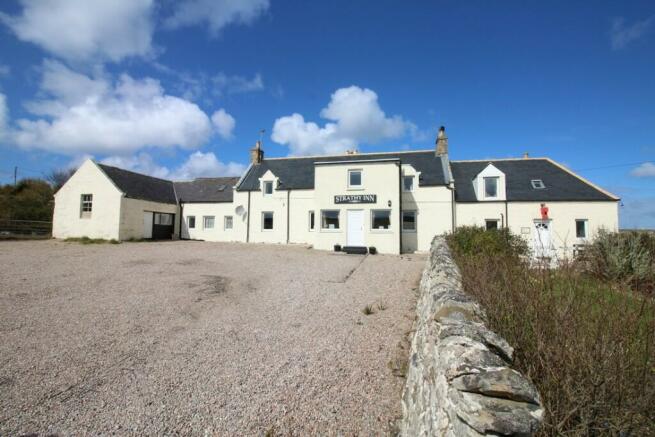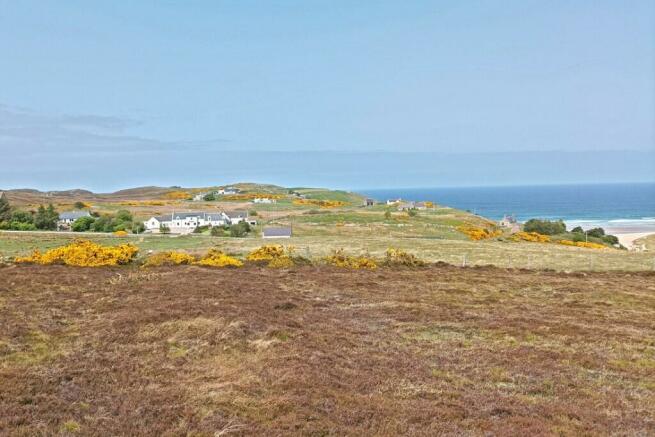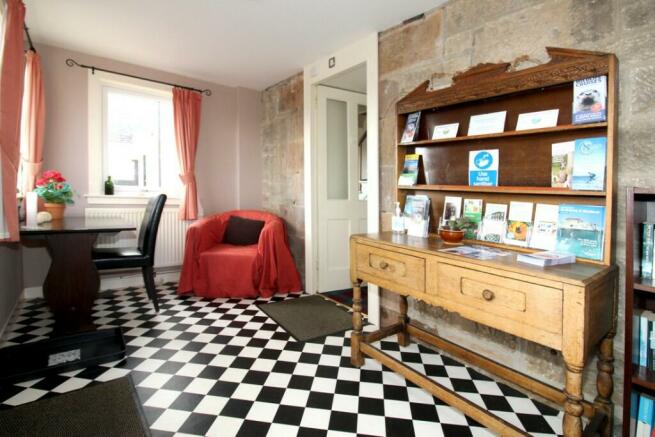Strathy Inn, Strathy, By Thurso, KW14 7RY
- SIZE
Ask agent
- SECTOR
3 bedroom hotel for sale
- USE CLASSUse class orders: A3 Restaurants and Cafes and C1 Hotels
A3, C1
Key features
- An attractive fully licenced inn located in a beautiful trading position on the NC500
- Offers a traditional snug bar with 3 attractive and individual letting bedrooms, external seating areas and generous guest parking
- Trades throughout the year generating good profitability and turnover
- Pleasant and comfortable owner's accommodation together with well-equipped service areas
- Various exciting development opportunities available
Description
Strathy Inn is a striking detached property. Parts of the Inn date from 1810 when used as a coaching inn and subsequently extended to meet the growing demand for accommodation and food. The business is located on the stunning northern Coast of Sutherland at the side of the A836, and benefits from being directly on the North Coast 500. With wild but beautiful scenery, beaches and wildlife on the Inn's door step, this is a tranquil and peaceful place. The front of the building looks south with stunning view to hills and moorlands of Sutherland, whilst the North of the building overlooks the North Atlantic and to Orkney.
The Inn is well-known and enjoys a good reputation for the quality of the provision offered. With a great standing as evidenced on various review sites, there is no doubt that the purchase of the Strathy Inn offers an exciting opportunity. The business normally trades year-round, with the majority of trade occurring during the main tourist season (April to October). This welcoming Inn offers guests a high standard of accommodation in both the bar areas. The 3 letting bedrooms are all individually finished to a beautiful standard. The opportunity to relax in a comfortable outside space makes the most of the beautiful location.
REASON FOR SALE
Having bought the property in 2007, the current owners successfully developed the business into the successful operation it is today. It is now their wish to retire that brings this attractive business to the market.
PROFITABILITY
Whilst the vendors currently run the business under capacity through choice, the Inn's profitability levels are improving. The vendors have continued to invest in the property while still achieving solid profitability levels.
LOCATION
The Inn is situated within the village of Strathy, on the A836, located above the mouth of the Strathy River and overlooking some stunning scenery including Strathy Bay. The site is very centrally situated on the North Coast 500 and ideal for any John O'Groats to Lands' End challenge avoiding main roads. The village of Strathy emerged in the late 19th century as the north coast was populated by families forcibly displaced during the Highland Clearances. Strathy is located close to the town of Thurso. This region has long been a Mecca for the outdoor sports enthusiast. Not only does the area host an impressive range of top fishing rivers and lochs, it is a prime destination for all outdoors sports, particularly surfing and many watersports. The northern coastline boasts an impressive array of spectacular beaches, hill climbing, walking and family activities - all of which have greatly increased in popularity with the success of the NC500 touring route.
Sutherland is an area rich in wildlife, home to herds of wild red deer, sea life and a multitude of bird species amongst others. Ornithologists are frequent visitors to the county, attracted by the golden eagle, hen harrier, peregrine falcon, short eared owl, puffins and numerous other birds of prey; all of which can be seen at the nearby Forsinard RSPB site or local coastal areas. There are many tourism options to keep visitors interested and entertained. From John O'Groats to Durness on the North West coast, Strathy is perfectly centrally located for easy access to both coastlines. A day trip to Orkney is within easy reach, as are numerous sites of archaeological interest and visitor centres such as the Castle of Mey. The nearby town of Thurso offers a wide range of shops, restaurants and facilities. The United Kingdom Atomic Energy Authority facility at Dounreay and adjacent site of HMS Vulcan brings a large number of business travellers to the area, along with regular visitors via the renewable energy sector with both SSE and multiple private wind power companies seeking to build in the area. Primary School aged children go to Melvich Primary School, some 4 miles away with Senior Schooling at Farr High School (North Coast Campus) in Bettyhill, some 12 miles away.
TRADE
The current owners do most of the work themselves, using occasional/casual staff in the summer months to supplement their input where required. The business has usually operated all year except closing for a few days here and there to allow the owners some down time. Currently the owners open the bar 6 days a week and trade 2 of the 3 bedrooms with changeovers 6 days per week, with a Monday off. The bar and restaurant have been opened for limited hours over the winter months. Limiting the trade, provides opportunities to develop more profit should the new owners wish to do so.
THE PROPERTY
The Strathy Inn is a substantial detached villa set in spectacular rural environment. Originally built around the 1810 as a coach house, it has stone walls and a slate roof. A number of extensions and some internal reorganisation has occurred over the years to convert the Inn into what we see today. There are a number of parts to the building, working from west to east; the barn, the letting accommodation, owners' accommodation, bar / restaurant, 5 bed house and the bothy. Each of the developed areas are well considered and arranged, with the undeveloped areas offering great development opportunities. The surrounding grounds are laid to grass or gravel to facilitate low maintenance.
Entrances
On arriving at the Inn, you enter through a very pleasant lobby, which is bright and airy with a reception desk and soft seating. This area catches the sun throughout the year and is a relaxing place to enjoy the winter sun. The lobby opens into the main circulation corridor, which provides access to the letting accommodation, Breakfast room and the owner's accommodation.
The bar / restaurant is accessed through a separate door directly from the car park.
Barn
The barn is currently used for storage. It measures circa 7.6m x 4.2m internally and would ideally make a 1 bed studio self-catering unit. The building is currently neither insulated nor lined and there would be some work required to bring it up to standard. However, the structure does appear to be sound, so presents an opportunity should new owner desire. We understand that there is capacity with the main building to serve this property.
Letting Accommodation
Entry to the very well-presented guest accommodation is to the left of the main entrance with access to the Breakfast room and to the ground floor and the first floor bedrooms. In total, the Inn offers 3 individually decorated letting bedrooms which are all light and inviting. Please note that bedroom 3 is not currently traded to suit the owners' trading model. Each of the lovely rooms are well-equipped with attractive furniture. All rooms have comfortable beds and are centrally heated. The in-room services include a TV, free WiFi, hospitality trays, complimentary toiletries and hairdryers. The letting rooms are configured as follows:
Room 1- Ground floor king size with shower en-suite
Room 2 - First floor family room with a double and a single with ensuite shower room (please check spacing of this word on the schedule)
Room 3 - First floor small double bed with private shower room
The room's bookings are made through the web freetobook platform Expedia and by email.
Owner's Accommodation
The current owner's accommodation is located in two separate areas within the south east end of the building. The accommodation comprises 3 pleasant double bedrooms and a spacious bathroom on the 1st floor whilst on the ground floor there is a comfortable lounge, office and domestic kitchen. There is access into the commercial kitchen from the owners' accommodation, facilitating easy movement between the various areas of the building.
Restaurant / Bar
To the east of the building there is a lovely restaurant / bar area which can accommodate 16 to 20 covers. This is a delightful traditional area in which to enjoy your breakfast or evening meal. The attractive restaurant / bar is freshly decorated with comfortable tables and chairs and can also be used for functions. To the side of the area there are male and female toilets.There is the opportunity, if the owners wished, to increase the restaurant capacity by including the current owner's lounge.
The bar area is located to one end of the restaurant and provides plenty of space to house a well-equipped bar. This area provides storage for bottled drinks and benefits from direct external access for ease of deliveries. The main spirit / alcohol store is located close by within the property.
5 Bed House
This building was originally built in the 1970's and was taken to a certain point before construction stopped. At one stage the building was wind and water tight with the 1st floor being occupied by staff. The ground floor has never been occupied. At some point before the current owners bought the property the building was allowed to deteriorate. Currently the windows, possibly significant sections of the roof, and some internal areas which had previously been fitted out, will require to be reconditioned. This building is typical of its time, being constructed from a timber kit with a rendered blockwork and external weather skin with a tiled roof. The weather skin does appear to be sound. Anyone taking on this property with the view of completing the development would be advised to have it surveyed and then verified with the statutory authority as to what would need to be undertaken to complete the build.
Bothy
The bothy is a stone construction lean-to, attached the to 5 bed house. It measures approximately 3.7m x 3.9m and represents a further development opportunity for new owners as it could be developed into a "king suite" type of self-catering room. We understand that there is capacity with the main building to serve this property. As it stands, the enclosure needs a reasonable level of work and it is anticipated significant work would be required on the roof but it is a further opportunity to develop the business.
Static Caravan
There is a 2 bed traditional static caravan which has been used as letting accommodation in the past. It appears in reasonable condition so could be easily freshened up, thus possible providing staff accommodation, if desired. The bedding is set to a double and twin. The caravan has an open plan kitchen / dining / lounge area and shower room.
SERVICE AREAS
The Inn benefits from an appropriately sized commercial kitchen. The kitchen is equipped with a 6 burner gas range stove with oven under a canopy exhaust, surface mounted grille and microwave. There are separate prep and a wash up areas. Within the wash up area there is a dishwasher. The kitchen has ample work surfaces, servery and storage . There is a direct connection into the bar / restaurant making service simple.
Throughout the building there is good level of distributed storage for linen and cleaning materials and hoovers etc. The Inn has its own laundry at the rear.
GROUNDS
The property has road side signage within the grounds to assist guests find the Inn. Access to the Inn is via a gravel car park on the south side of the building. This area has capacity for more than 10 cars whilst still having plenty of the space for delivery truck manoeuvring. To the east of the car park in a low walled garden with views all round, this is mainly laid to grass. Picnic tables have been placed here with easy access to the bar .
To the east side of the Inn building there is a second enclosed area, which acts as the front garden to the house. This is mainly grassed, with limited perimeter planting and can also act as a delivery entrance to the kitchen and bar, with bin storage. To the rear of the property there is a grassy section with a washing line mounted along the top of a grass bank running along the north edge of the property. The LPG gas bottles and oil storage tank are both located here, as is the static caravan. The rear is accessible through a metal gate on the west end of the property.
SERVICES
The property benefits from mains electricity, oil heating and hot water, LPG gas for cooking, mains water and dedicated septic tank drainage. The inn complies with environmental health requirements, has a fire alarm system and is Wi-Fi enabled throughout.
Brochures
Strathy Inn, Strathy, By Thurso, KW14 7RY
NEAREST STATIONS
Distances are straight line measurements from the centre of the postcode- Forsinard Station14.8 miles
Notes
Disclaimer - Property reference StrathyInn. The information displayed about this property comprises a property advertisement. Rightmove.co.uk makes no warranty as to the accuracy or completeness of the advertisement or any linked or associated information, and Rightmove has no control over the content. This property advertisement does not constitute property particulars. The information is provided and maintained by ASG Commercial, Inverness. Please contact the selling agent or developer directly to obtain any information which may be available under the terms of The Energy Performance of Buildings (Certificates and Inspections) (England and Wales) Regulations 2007 or the Home Report if in relation to a residential property in Scotland.
Map data ©OpenStreetMap contributors.




