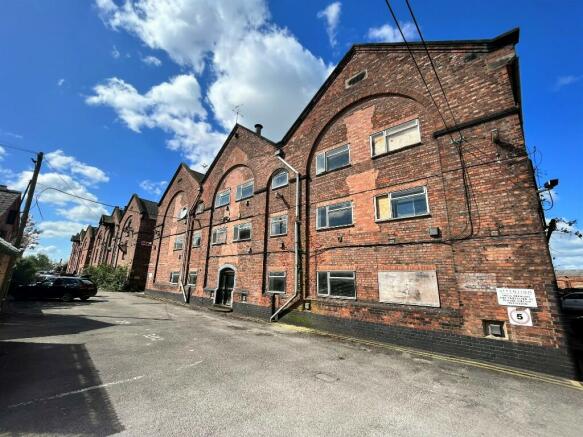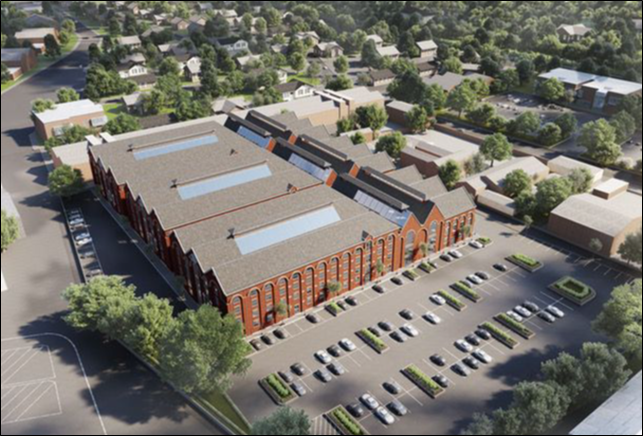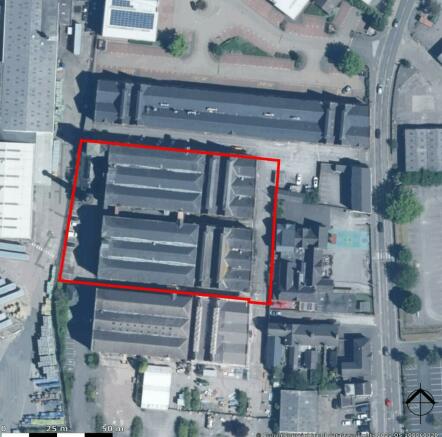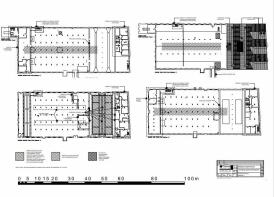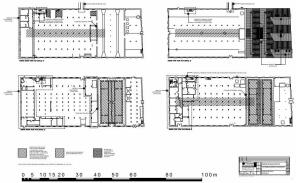Wetmore Road, Burton-On-Trent, Staffordshire, DE14
- SIZE AVAILABLE
80,288 sq ft
7,459 sq m
- SECTOR
Residential development for sale
- USE CLASSUse class orders: C3 Dwelling Houses
C3
Key features
- Historic former brewery site forming part of 'The Maltings'
- Located within Burton-on-Trent, a short walk from the town centre and railway station
- Two detached adjacent four storey, brick built Grade II Listed building situated on a site of 0.587 Ha (1.45 acres)
- Planning consent granted in Octover 2021 for conversion to provide 143 apartments with 103 parking spaces
- Scheme compirses 20 x studios, 24 x one bed and 99 x 2 bed totalling 7,458.94 sq m (80,288 sq ft) residential GIA
- On the instructions of the Joint Administrators
- Offers invited for the freehold interest
Description
The property is located on the western side of Wetmore Road, c. 10
minutes walk from Burton on Trent town centre, and 20 minutes from
the station, which connects to Birmingham New Street station in only
21 minutes.
The building directly adjacent to the north has been relatively
recently converted and we understand comprises residential and
office accommodation. The building adjacent to the south is the
recently completed 'The Maltings' development comprising 90
residential units. Road links are excellent with easy access to the
motorway network including the M1, M6 and M42.
DESCRIPTION
A freehold site of 0.587 hectares (1.45 acres) comprising two Grade
II Listed detached former maltings. The buildings were constructed in
1953-54 by Bass Brewery and are of red brick construction with
timber single-glazed windows underneath clay-tiled roofs.
The property presents an opportunity for a large scale residential
redevelopment project. The site benefits from planning consent for
the conversion of the two former maltings buildings to provide 143
apartments, comprising a combination of one- and two-bedroom
apartments, as well as studios.
CONSENTED SCHEME
Planning consent was granted in October 2021 (P/2020/00679) for the
conversion and alteration of two detached buildings to provide 143
apartments and studios, complete with associated car parking,
including electric car charging points.
With a subsequent application (P/2020/00701) granted Listed Building
Consent for internal and external renovation and refurbishment,
allowing the reinstatement of original openings, creation of new
openings, re-roofing, replacement of rainwater goods, windows and
doors, removal of part of the roof covering to incorporate continuous
rooflight, insertion of staircases and lifts, and the re-use of original stairs
and columns to facilitate the conversion to 143 apartments and
studios.
The redevelopment opportunity comprises the conversion of the
existing buildings to provide 143 residential apartments extending to
c.130,000 sq ft across the two buildings.
The proposed scheme provides for the residential accommodation to
be arranged surrounding two central atriums, which will allow natural
light into the buildings, with the apartments situated over ground, first,
second and third floors. Part of the ground floor within Maltings 1 is
allocated as under croft parking with the water tower providing a
bike store and plant room.
Additional information is available in the data room.
KEY INFORMATION
* Offers are invited for the freehold interest
* It is intended that the property will be sold by way of
private treaty.
* The Administrators are not bound to accept the highest,
or indeed any offer received.
* VAT will be payable if applicable
* Each party is to bear their own legal costs.
* Further information is available in a data room. Access
will be provided upon request
Brochures
Wetmore Road, Burton-On-Trent, Staffordshire, DE14
NEAREST STATIONS
Distances are straight line measurements from the centre of the postcode- Burton-on-Trent Station0.7 miles
- Willington Station4.1 miles
- Tutbury & Hatton Station4.4 miles
Notes
Disclaimer - Property reference TheMaltings. The information displayed about this property comprises a property advertisement. Rightmove.co.uk makes no warranty as to the accuracy or completeness of the advertisement or any linked or associated information, and Rightmove has no control over the content. This property advertisement does not constitute property particulars. The information is provided and maintained by Hilco Global Real Estate Advisory, London. Please contact the selling agent or developer directly to obtain any information which may be available under the terms of The Energy Performance of Buildings (Certificates and Inspections) (England and Wales) Regulations 2007 or the Home Report if in relation to a residential property in Scotland.
Map data ©OpenStreetMap contributors.
