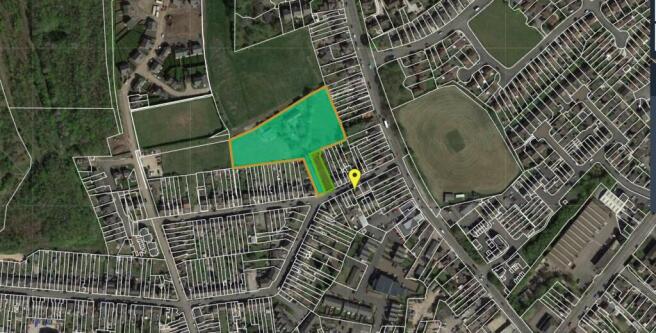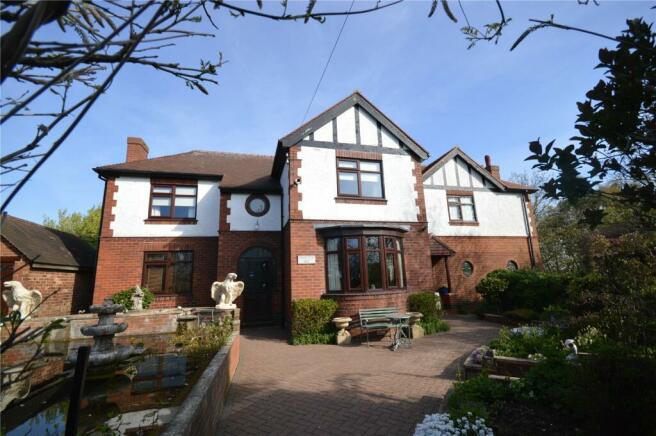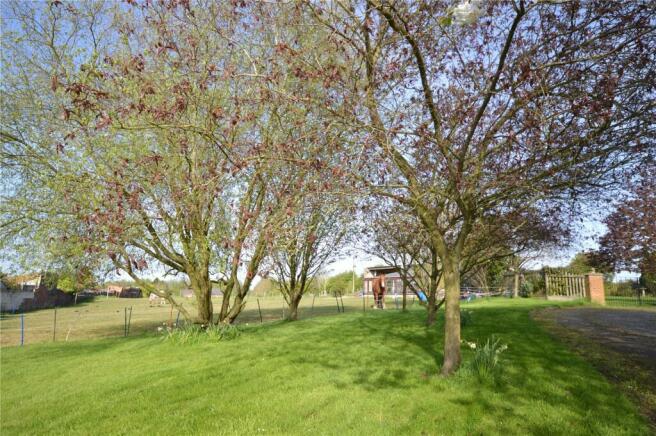Granville Street, Woodville, Swadlincote, Derbyshire, DE11
- PROPERTY TYPE
Land
- BEDROOMS
3
- BATHROOMS
3
- SIZE
Ask agent
Key features
- DEVELOPMENT OPPORTUNITY
- Land- Previous Planning Granted
- Three Bedroom Detached Home
- Freehold
- Council Tax Band D
- EPC Rating D
Description
A Fantastic opportunity to acquire approximately 2 acres of land for development potential. Previously the plot has had planning permission for multiple properties but there is more scope for a larger development. Please contact us here at Your Move to arrange an appointment to view.
IMPORTANT NOTE TO POTENTIAL PURCHASERS & TENANTS:
We endeavour to make our particulars accurate and reliable, however, they do not constitute or form part of an offer or any contract and none is to be relied upon as statements of representation or fact. The services, systems and appliances listed in this specification have not been tested by us and no guarantee as to their operating ability or efficiency is given. All photographs and measurements have been taken as a guide only and are not precise. Floor plans where included are not to scale and accuracy is not guaranteed. If you require clarification or further information on any points, please contact us, especially if you are traveling some distance to view. POTENTIAL PURCHASERS: Fixtures and fittings other than those mentioned are to be agreed with the seller. POTENTIAL TENANTS: All properties are available for a minimum length of time, with the exception of short term accommodation. Please contact the branch for details. A security deposit of at least one month’s rent is required. Rent is to be paid one month in advance. It is the tenant’s responsibility to insure any personal possessions. Payment of all utilities including water rates or metered supply and Council Tax is the responsibility of the tenant in every case.
SWD230159/2
Description
DEVELOPMENT OPPORTUNITY. This spacious three bedroom home is offered for sale with a view to a potential development for multiple new homes. The property itself has a spacious entrance hallway, cloakroom/wc, lounge, conservatory, kitchen/dining room, utility room, sitting room/study, three double bedrooms, a generous bathroom and a shower room. Outside the property is located up a long driveway with ample off road parking and a garage. There is a paddock to the side and a field, large workshop and a shed. Viewing is by appointment only. Freehold. Council Tax Band D. EPC Rating D.
Location
The property and LAND is located off Granville Street in Woodville. It has amazing access and is located close to amenities required.
Entrance Hall
4.55m x 1.04m
A spacious entrance hallway.
Boiler/Cloakroom
2m x 1.07m
There is a wall mounted gas central heating boiler.
Utility Room
2.9m x 2.2m
Always needed in a family home with a Belfast sink and plumbing for a washing machine and space for other appliances.
Lounge
5.36m x 4.2m
Amazing lounge with feature parquet flooring and a fireplace. There is also two circular feature windows and access into the conservatory.
Conservatory
5.23m x 2.18m
Overlooking the rear garden.
Kitchen
3.89m x 3.38m
The kitchen is well equipped with a range of wall and base units with contrasting work surfaces. There is an induction hob and double oven, fridge and freezer and a dishwasher.
Hallway
There is an under stairs lobby and stairs leading off to the first floor.
Dining Room
4.32m x 3.84m
A beautifully appointed dining with a feature bay window.
Sitting Room/Study
4.01m x 3.58m
Spacious sitting room.
On the first floor:
Landing
There is a useful storage cupboard and access to :
Main Bedroom
5.23m x 4.3m
A splendid Main double bedroom with windows overlooking the garden and views.
Shower Room
2.34m x 2.34m
A well appointed shower room with a walk in shower, pedestal sink and a low flush wc.
Bedroom Two
3.86m x 3.68m
Double bedroom.
Bedroom Three
3.8m x 3.7m
Double Bedroom.
Bathroom
3.8m x 2.34m
Spacious family bathroom with a walk in shower, bath, pedestal sink and a low flush wc.
Outside
This is what it is all about! Approximately two acres of land/fields/paddock. The land has had previous planning permission for a Nursing Home and bungalows- now expired. It has amazing potential for the discerning developer. Please contact us here at Your Move to arrange an appointment to view.
Brochures
Web DetailsFull Brochure PDFEnergy Performance Certificates
EPC Rating GraphGranville Street, Woodville, Swadlincote, Derbyshire, DE11
NEAREST STATIONS
Distances are straight line measurements from the centre of the postcode- Burton-on-Trent Station5.0 miles
Notes
Disclaimer - Property reference SWD230159. The information displayed about this property comprises a property advertisement. Rightmove.co.uk makes no warranty as to the accuracy or completeness of the advertisement or any linked or associated information, and Rightmove has no control over the content. This property advertisement does not constitute property particulars. The information is provided and maintained by Your Move, Swadlincote. Please contact the selling agent or developer directly to obtain any information which may be available under the terms of The Energy Performance of Buildings (Certificates and Inspections) (England and Wales) Regulations 2007 or the Home Report if in relation to a residential property in Scotland.
Map data ©OpenStreetMap contributors.







