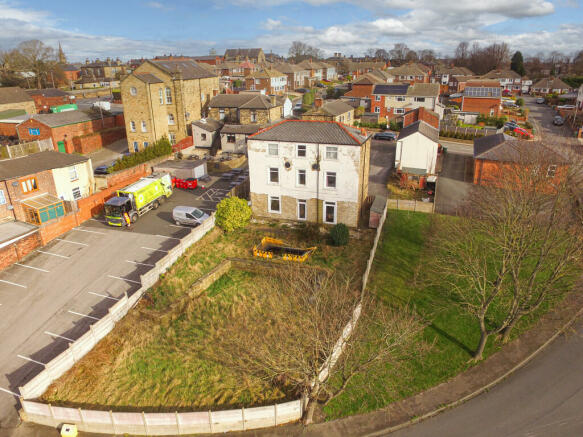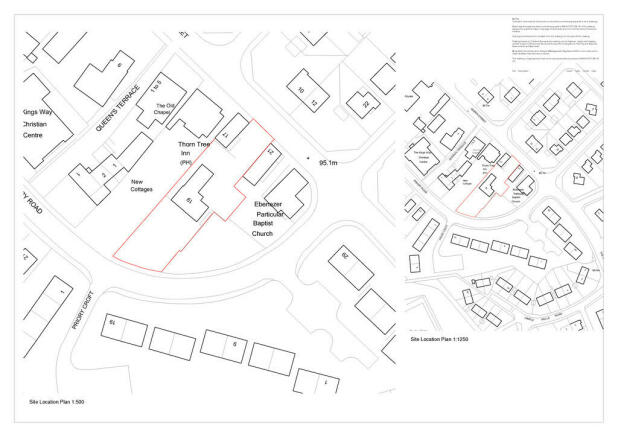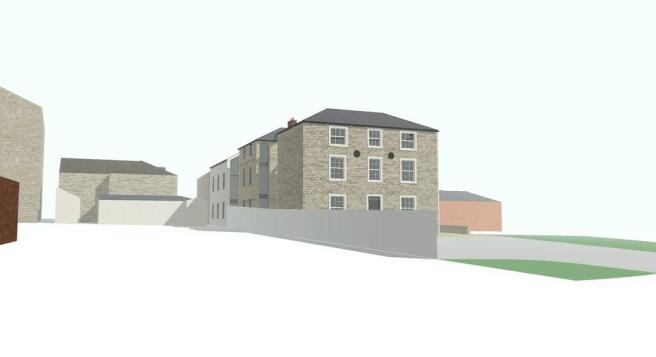Queen Street, Ossett
- PROPERTY TYPE
Land
- SIZE
Ask agent
Description
The planning allows for the conversion of the existing building at 19 Queen Street, into 6no. apartments including large rear and side extensions with a further detached block of 2no. apartments to the rear above undercroft parking. There is also a new access and parking off Priory Road.
Planning granted 7 December 2023. See the Wakefield Planning Portal Reference 23/00743/FUL
Occupying a generous size plot set back from the main roadside the apartments will have enviable, far-reaching views towards Emley Mast. One ground floor apartment having a large half barrel cellar. A feature glass atrium connects the old and new buildings.
Situated in a prime part of Ossett, just 0.3 miles from the town centre, the property is well placed to local amenities including shops and schools, twice weekly town market and good access to the motorway network.
We estimate the GDV (gross development value) of the completed project should be in the region of £1.9million. Subject to build quality and finish.
Now that a significant scheme has been approved on the site, there is the opportunity for creative developers or individuals to plan their own scheme.
Full building regulations drawings are available by negotiation.
Please see the brochure for more details including the appraisal of the scheme or contact the office and we can transfer the full planning documents.
Brochures
BrochureEnergy Performance Certificates
EPC 1Queen Street, Ossett
NEAREST STATIONS
Distances are straight line measurements from the centre of the postcode- Dewsbury Station2.4 miles
- Batley Station2.9 miles
- Wakefield Westgate Station3.1 miles
Notes
Disclaimer - Property reference 102631020085. The information displayed about this property comprises a property advertisement. Rightmove.co.uk makes no warranty as to the accuracy or completeness of the advertisement or any linked or associated information, and Rightmove has no control over the content. This property advertisement does not constitute property particulars. The information is provided and maintained by Yorkshire's Finest, Covering Yorkshire. Please contact the selling agent or developer directly to obtain any information which may be available under the terms of The Energy Performance of Buildings (Certificates and Inspections) (England and Wales) Regulations 2007 or the Home Report if in relation to a residential property in Scotland.
Map data ©OpenStreetMap contributors.




