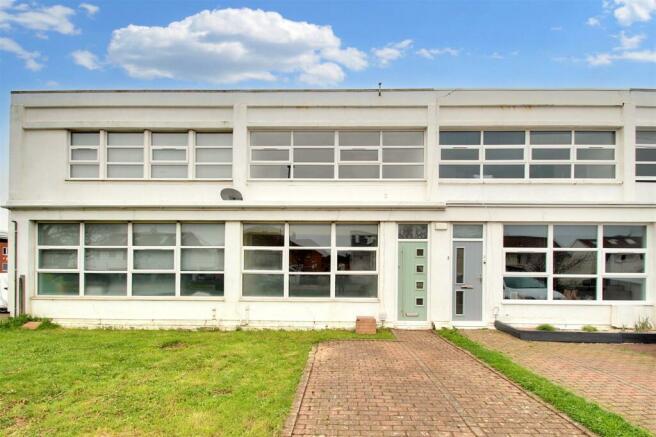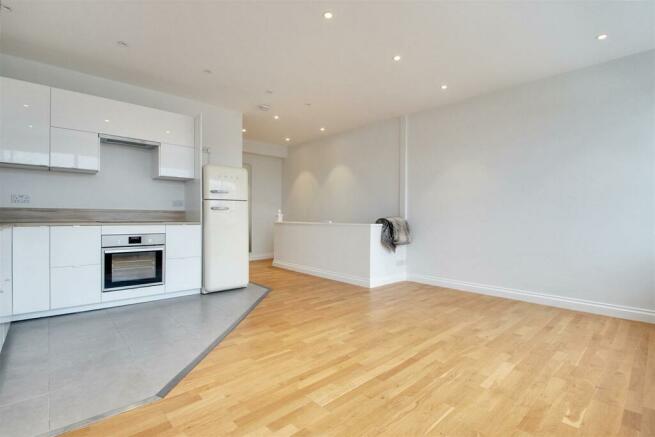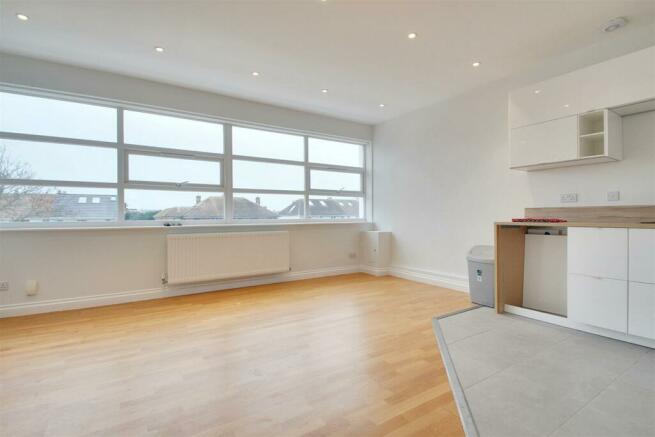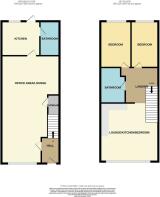
Harbour Way, Shoreham-By-Sea
- PROPERTY TYPE
Commercial Property
- BEDROOMS
2
- BATHROOMS
2
- SIZE
Ask agent
Key features
- Ideal Residential Opportunity
- Currently Commercial Space Ground Floor
- First Floor Apartment
- Two/Three Bedrooms
- Luxury Bathroom
- Two Allocated Parking Spaces
- Planning Permission to be obtained for residential dwelling
- Chain Free
Description
The property is currently arranged as ground floor office space with a two bedroom apartment on the first floor. Planning Permission will be obtained to convert the property into a residential dwelling.
The accommodation currently comprises, entrance hall, open plan office space which could easily be used as a lounge/living area, kitchen and cloakroom.
To the first floor there are two bedrooms, a luxury bathroom and an open plan lounge/kitchen area which could easily be turned into a master bedroom suite.
Externally there is a spacious paved rear garden to the rear, front garden and a private drive with space for two vehicles. Additionally there are two allocated parking spaces situated in the car park adjacent to the property.
In our opinion viewing is essential to fully appreciate both the versatility and generous size of this sought after Shoreham Beach residence.
CHAIN FREE.
Entrance Hall -
Office Space/Lounge - 9.91m x 5.21m (32'6 x 17'1) -
Kitchen - 3.53m x 2.82m (11'7 x 9'3) -
Cloakroom -
First Floor Landing -
Open Plan Lounge/Kitchen/Bedroom - 5.33m x 5.08m (17'6 x 16'8) -
Bedroom - 4.65m x 2.46m (15'3 x 8'1) -
Bedroom - 3.66m 2.46m (12' 8'1) -
Luxury Bathroom -
Rear Garden -
Private Drive -
Two Allocated Parking Spaces -
Brochures
Harbour Way, Shoreham-By-SeaBrochureHarbour Way, Shoreham-By-Sea
NEAREST STATIONS
Distances are straight line measurements from the centre of the postcode- Shoreham-by-Sea Station0.6 miles
- Southwick Station1.0 miles
- Fishersgate Station1.8 miles
Directors Jim Bacon NAEA & James Brock NAEA along with their team bring a combined industry experience of nearly 200 years, having dealt with all areas of the property industry throughout Sussex. Being members of Propertymark & client money protection regulatory bodies ensures professionalism and accountability. This along with having a first class reputation is at the forefront of their core values.
They believe they can bridge the gap between online & traditional high street agents whilst offering bespoke packages & fee structures tailored to individual needs.
James & James offer individually customised services. They understand that everyone's reasons for selling and letting are unique, and offer a fee structure that at no point compromises the level of service you receive, but is geared to be flexible, affordable and fair.
Video tours, quality photographs, floorplans and marketing across all the major property sites comes as standard regardless of the marketing package you opt for. Customer engagement has been totally embraced using the latest industry technology.
Notes
Disclaimer - Property reference 32984367. The information displayed about this property comprises a property advertisement. Rightmove.co.uk makes no warranty as to the accuracy or completeness of the advertisement or any linked or associated information, and Rightmove has no control over the content. This property advertisement does not constitute property particulars. The information is provided and maintained by James & James Estate Agents, Worthing. Please contact the selling agent or developer directly to obtain any information which may be available under the terms of The Energy Performance of Buildings (Certificates and Inspections) (England and Wales) Regulations 2007 or the Home Report if in relation to a residential property in Scotland.
Map data ©OpenStreetMap contributors.






