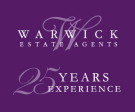Station Terrace, Kensal Rise, London
- PROPERTY TYPE
Mixed Use
- BEDROOMS
3
- BATHROOMS
1
- SIZE
829 sq ft
77 sq m
Key features
- Lock up shop of 219 sq ft
- One bedroom apartment of 513 sq ft
- The two parts can be combined or separated
- South facing rear garden
- Freehold of building
Description
The property is configured in two parts. A 513sqft one bedroom apartment with double bedroom, a full width lounge with French doors leading out to a private south facing rear garden, separate kitchen, shower and W.C. The second part is a bright, glass fronted 219sq ft lock up shop which in addition to the street entrance, has an internal lockable door with direct access to the hallway of the flat.
The workshop offers a versatile space ready for imaginative reconfiguration, be it conversion into a second bedroom as part of a renovation project, creating a rental unit for additional income or combining it into a live / workspace environment.
The freehold covers the entire building including the first-floor apartment.
Situated on Station Terrace, in the heart of this buzzing, trendy metropolis, opposite Kensal Rise train station, the location offers piazza shrubbery and seating areas, extended granite boutique style walkways with numerous cafés, restaurants and shops at your fingertips.
Shop - 5.28mx3.89m (17'4x12'9) -
French Doors Leading Out To Garden From Lounge - 4.90mx3.68m (16'1x12'1) -
Door To Patio From Separate Kitchen - 3.43mx2.46m (11'3x8'1) -
Fitted Wardrobes In Double Bedroom - 3.56mx3.15m (11'8x10'4) -
South Facing Rear Garden - 12.70mx4.90m (41'8x16'1) -
Brochures
BrochureStation Terrace, Kensal Rise, London
NEAREST STATIONS
Distances are straight line measurements from the centre of the postcode- Kensal Rise Station0.0 miles
- Kensal Green Station0.3 miles
- Queen's Park Station0.6 miles
Notes
Disclaimer - Property reference 33004032. The information displayed about this property comprises a property advertisement. Rightmove.co.uk makes no warranty as to the accuracy or completeness of the advertisement or any linked or associated information, and Rightmove has no control over the content. This property advertisement does not constitute property particulars. The information is provided and maintained by Warwick Estate Agents, London. Please contact the selling agent or developer directly to obtain any information which may be available under the terms of The Energy Performance of Buildings (Certificates and Inspections) (England and Wales) Regulations 2007 or the Home Report if in relation to a residential property in Scotland.
Map data ©OpenStreetMap contributors.







