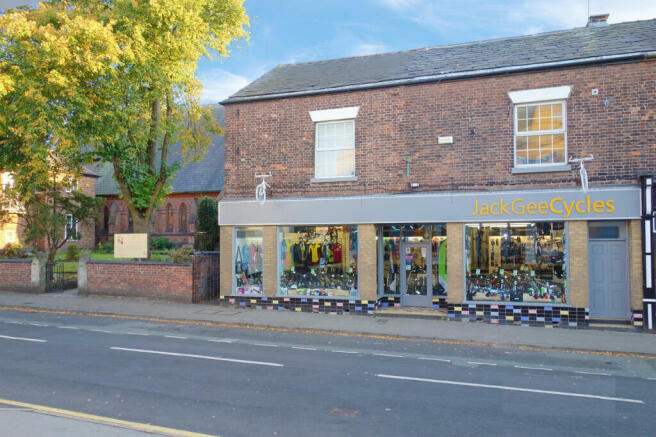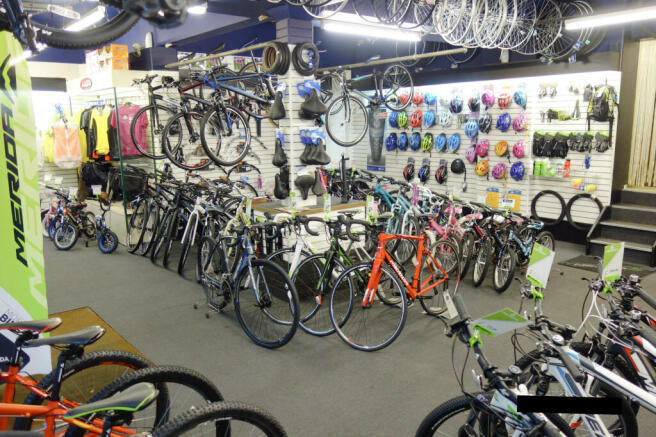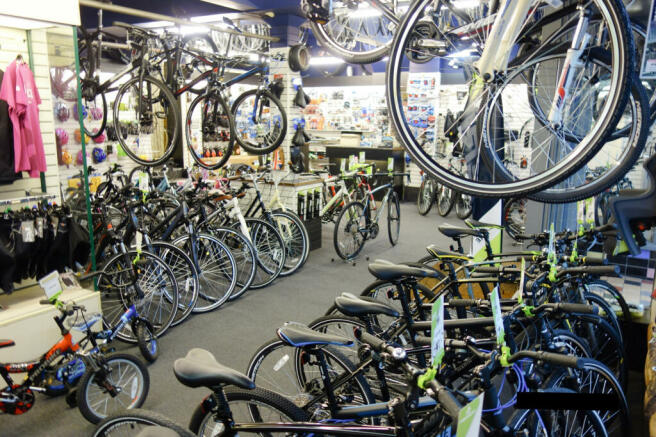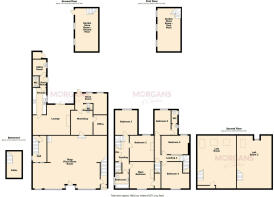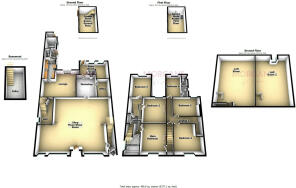Witton Street, Northwich, CW9
- PROPERTY TYPE
Retail Property (high street)
- BEDROOMS
3
- BATHROOMS
1
- SIZE
4,377 sq ft
407 sq m
Key features
- Option / Conditional sale agreements not considered
- Huge redevelopment potential
- Business not incuded and unaffected due to relocation
- Outbuilding with conversion potential
- Retail unit plus extensive living accommodation
- Perfect for a multitude of businesses
Description
A rare opportunity to acquire a large retail unit in the heart of the thriving town of Northwich. Suitable for a multitude of businesses, it offers enormous further potential due to the extent of living accommodation over several floors which could be redeveloped into offices, apartments or other uses (subject to relevant planning consents). The commercial / residential balance is approximately 60:40 however buyers must satisfy themselves of the ratio if relevant to the purchase vehicle / financing method.
To the rear of the premises, is a lovely, private, walled garden with a two storey outbuilding currently used for storage that is ripe for conversion (subject to relevant consents).
In brief, the property comprises of:
Commercial - Retail space, a workshop, 3 rooms, attic room, office and wc.
There is a large rear garden with an outbuilding with electricity.
Residential - Over several floors. 3 bedrooms, attic room, lounge, kitchen, laundry room, bathroom.
Business not for sale and unaffected due to relocation.
Viewings are strictly by appointment through the agent, please do not attend the property without as the business will continue to trade throughout the sale process.
Option / conditional sale agreements will not be considered.
Shop floor/Show Room - 8.84 - At widest x 7.01 - At widest m (29′0″ x 22′12″ ft)
Workshop - 3.61 x 3.22 m (11′10″ x 10′7″ ft)
Office - 2.93 x 2.02 m (9′7″ x 6′8″ ft)
Store Room - 4.72 x 3.10 m (15′6″ x 10′2″ ft)
WC - 1.29 x 0.91 m (4′3″ x 2′12″ ft)
Hall - 3.94 x 2.14 m (12′11″ x 7′0″ ft)
Lounge - 5.38 x 4.75 m (17′8″ x 15′7″ ft)
Kitchen - 3.92 x 2.09 m (12′10″ x 6′10″ ft)
Utility - 2.37 x 2.09 m (7′9″ x 6′10″ ft)
Cellar - 3.89 x 2.20 m (12′9″ x 7′3″ ft)
Main Bedroom - 3.63 x 3.29 m (11′11″ x 10′10″ ft)
Bedroom 2 - 3.99 x 3.49 m (13′1″ x 11′5″ ft)
Bedroom 3 - 3.88 x 3.60 m (12′9″ x 11′10″ ft)
Bedroom 4 - 4.80 x 3.87 m (15′9″ x 12′8″ ft)
Bedroom 5 - 4.75 x 2.86 m (15′7″ x 9′5″ ft)
Bedroom 6 - 3.66 x 2.40 m (12′0″ x 7′10″ ft)
Loft Room 1 - 8.23 x 5.82 m (27′0″ x 19′1″ ft)
Loft Room 2 - 8.23 x 5.78 m (27′0″ x 18′12″ ft)
Garden Store - ground floor - 6.37 x 3.42 m (20′11″ x 11′3″ ft)
Garden Store - first floor - 6.37 x 3.42 m (20′11″ x 11′3″ ft)
Witton Street, Northwich, CW9
NEAREST STATIONS
Distances are straight line measurements from the centre of the postcode- Northwich Station0.4 miles
- Greenbank Station1.3 miles
- Lostock Gralam Station1.8 miles
Notes
Disclaimer - Property reference 953. The information displayed about this property comprises a property advertisement. Rightmove.co.uk makes no warranty as to the accuracy or completeness of the advertisement or any linked or associated information, and Rightmove has no control over the content. This property advertisement does not constitute property particulars. The information is provided and maintained by Morgans Of Cheshire, Weaverham. Please contact the selling agent or developer directly to obtain any information which may be available under the terms of The Energy Performance of Buildings (Certificates and Inspections) (England and Wales) Regulations 2007 or the Home Report if in relation to a residential property in Scotland.
Map data ©OpenStreetMap contributors.
