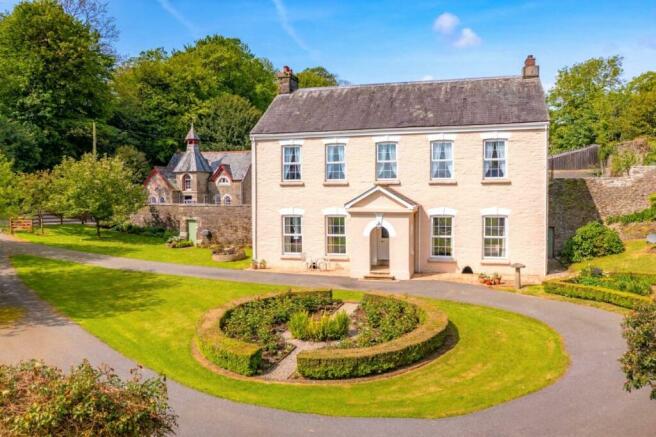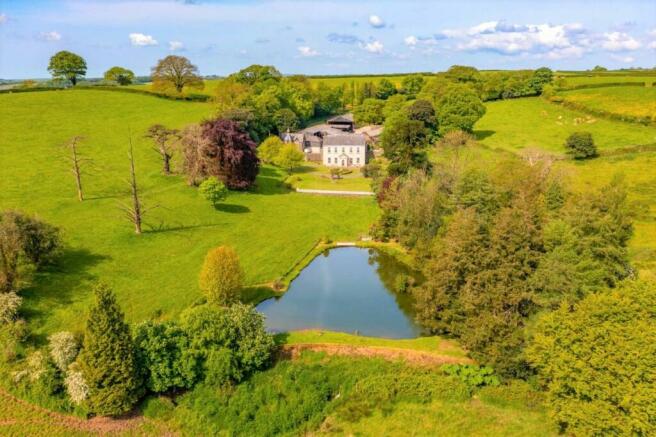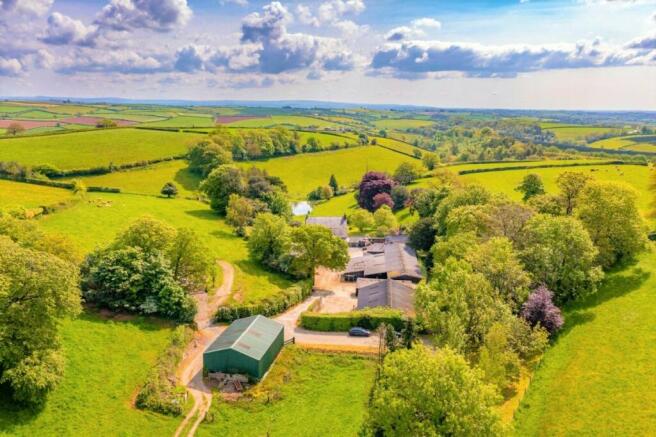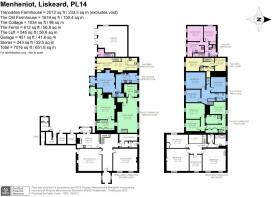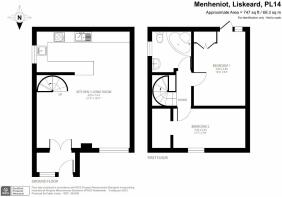
Menheniot, Liskeard, Cornwall, PL14
- PROPERTY TYPE
Farm Land
- BEDROOMS
18
- SIZE
Ask agent
Description
Available for the first time in 95 years and maintained to an exceptionally high level, the farms provide high quality arable and pasture land, a farmyard consisting of traditional and modern farm buildings and amenity woodland. The farmhouse, positioned in a private setting on the periphery of the buildings area, has stunning views over the formal gardens, pond and estate-style parkland setting, down the picturesque valley, all of which form part of the property.
In all extending to approximately 91.58 acres
(37.06 hectares).
LOCATION
Located in a particularly picturesque and popular part of eastern Cornwall, a mile outside the highly desirable village of Menheniot, Trenodden Farm is positioned a couple of miles from the A38, the principal road that runs through south-east Cornwall connecting Bodmin with Saltash and Plymouth.
The south coast of Cornwall is within 7-8 miles of the farm, with popular coastal towns, villages and harbours such Looe, Seaton and Portwrinkle providing easy access to a wealth of boating, watersport and coastal activities associated with the region, as well as a host of leisure, retail and other outdoor activities. A little further afield provides access to the wonderful coastal landscapes with the protected Areas of Outstanding Natural Beauty of Rame Head and the Polperro/Fowey estuary.
In addition, and in contrast, the farm is within striking distance of the wild uplands of both Bodmin Moor and Dartmoor as well as the often undiscovered and lush countryside of the east Cornwall/west Devon border area.
FARMHOUSE
Trenodden Farmhouse is an elegant Georgian manor house, with a classically symmetrical façade, along with all features one would expect from such a property. Accessed via a splendid lime tree avenue the driveway winds down past the cottages and arrives at the turning circle at the grand front entrance, overlooking the formal gardens, ponds, parkland and valley.
The front entrance leads to a large hallway, itself leading to all ground floor rooms. An expansive, u-shaped staircase leads to a large, open landing area, bright and airy by virtue of 4 ornate stained glass arched windows bringing light into the heart of the house. 4 bedrooms and a family bathroom lead from the landing, the principal bedrooms having views over the gardens and land to the front of the house.
COTTAGES
To the rear of the farmhouse, connected, but with individual entrances from the rear courtyard, are 4 cottages – The Old Farmhouse (3 bedroom), The Cottage (3 bedroom), The Ferns (2 bedroom) and The Loft (1 bedroom) – as well as a range of stores and large garage. Originally forming part of the farmhouse, but could be used for other uses or combined back into the main house to create a large dwelling of up to 12 bedrooms, the doorways and former entrances through from the existing farmhouse still being visible.
On the other side of the courtyard to the 4 cottages are a further 2 cottages – The Granary (2 bedroom) and The Stables (3 bedroom). The Stables is an exceptionally pretty and striking property, originally built for 5 shire horses that worked the land and has recently been renovated to provide high quality residential accommodation, its ornate and unusual roofline with bell tower and weather vane, arched windows and high quality stonework being particularly eye-catching.
LAND
The agricultural land includes arable and temporary pasture, alongside valley and parkland pasture fields to provide grazing land alongside wider amenity and wildlife benefits. Cropping in the last 5 years has included cereals, forage crops and grass.
The land is classified as Grade 3 on the Agricultural Land Classification of England and Wales, the Cranfield Soilscapes dataset detailing the land as consisting of freely draining slightly acid loamy soils along with base-rich soils, usually associated with arable and grassland cover and suitable for range of spring and autumn sown crops, with a long grazing season under grass, the free drainage reducing the risk of soil damage from grazing animals or farm machinery.
Pockets of mature broadleaf woodland are located around the farm, with steeper pasture and other land being ideally suited for additional tree planting should owners wish.
BUILDINGS
The buildings at Trenodden Farm extend seamlessly from the courtyard to the rear of the farmhouse via a gateway. With a separate entrance track to the yard being located halfway along the driveway to filter out agricultural and commercial vehicles from those visiting the farmhouse and cottages, the yard consists of a wide range of modern and traditional buildings as shown on the plan and building schedule, currently in agricultural use but able to be reused or renovated as owners wish.
METHOD OF SALE
The property is offered for sale by private treaty.
TENURE & POSSESSION
Freehold. Vacant possession on completion
with the exception of the 6 cottages, which will be subject to Assured Shorthold Tenancies prepared by local professional letting agents.
BASIC PAYMENT SCHEME
The reference amount, to enable future owner to claim Basic Payment Scheme from 2025 onwards, can be transferred to the buyer should they so wish.
ENVIRONMENTAL SCHEMES
No environmental schemes are present over the property.
LISTING STATUS
Trenodden Farmhouse is Grade II listed.
SERVICES
Water – Private spring supply with UV filtration system for Farmhouse, Cottages and land. Mains supply for land which could be extended to the residential and agricultural buildings.
Electricity – Mains.
Gas – LPG.
Drainage – Private.
Heating – Oil, solid fuel and electric.
SPORTING & MINERAL RIGHTS
All rights are included.
WAYLEAVES, EASEMENTS & RIGHTS OF WAY
Public rights of way pass over the property, allowing predominantly off-road pedestrian access to Menheniot village.
A right of water will be reserved to serve a neighbouring farm yard for 24 months from completion.
The property is sold subject to, or with the benefit of all Wayleaves, Easements, Quasi Easements, Rights of Way, Covenants and Restrictions whether mentioned in these particulars or not.
EPC RATINGS
Trenodden Farmhouse - Band G
The Old Farmhouse - Band D
The Cottage - Band E
The Ferns - Band D
The Loft - Band D
The Granary - Band E
The Stables - Band D
COUNCIL TAX
Trenodden Farmhouse - Band F
The Old Farmhouse - Band C
The Cottage - Band C
The Ferns - Band A
The Loft - Band A
The Granary - Band A
The Stables - Band C
LOCAL AUTHORITY
Cornwall Council.
cornwall.gov.uk
VIEWINGS
Strictly by appointment via the agents.
DIRECTIONS
From Liskeard, take the A38 eastbound for approximately 3 miles. Turn left signposted Menheniot, drive past the railway station and continue into the village. At the church turn right onto East Road, driving past the primary school
as you exit the village. After 1 mile, at Doddycross, turn left. The entrance to Trenodden Farm is on your right after approximately 600m.
WHAT3WORDS
///decide.lousy.soaks
Menheniot, Liskeard, Cornwall, PL14
NEAREST STATIONS
Distances are straight line measurements from the centre of the postcode- Menheniot Station1.3 miles
- Liskeard Station3.5 miles
- St. Keyne Station3.6 miles
Established in 1855 Carter Jonas is a leading UK property consultancy specialising in Residential, Rural, Commercial and Planning and Development. With 34 offices across the country, including nine in central London and an exclusive affiliation with Christie’s International Real estate offering coverage across over 50 countries, Carter Jonas is best placed to sell, let, or manage your property to a wealth of buyers and tenants.
Established in 1855 Carter Jonas is a leading UK property consultancy specialising in Residential, Rural, Commercial and Planning and Development. With 34 offices across the country, including nine in central London and an exclusive affiliation with Christie’s International Real estate offering coverage across over 50 countries, Carter Jonas is best placed to sell, let, or manage your property to a wealth of buyers and tenants.
Notes
Disclaimer - Property reference TRU240021. The information displayed about this property comprises a property advertisement. Rightmove.co.uk makes no warranty as to the accuracy or completeness of the advertisement or any linked or associated information, and Rightmove has no control over the content. This property advertisement does not constitute property particulars. The information is provided and maintained by Carter Jonas Rural, Truro. Please contact the selling agent or developer directly to obtain any information which may be available under the terms of The Energy Performance of Buildings (Certificates and Inspections) (England and Wales) Regulations 2007 or the Home Report if in relation to a residential property in Scotland.
Map data ©OpenStreetMap contributors.
