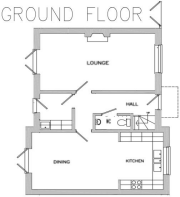Pond Lane, Greetham, Oakham, LE15 7NW
- PROPERTY TYPE
Plot
- SIZE
Ask agent
Key features
- Individual building plot with Full Planning Permission
- Popular Rutland village with great access to A1 and the market towns of Stamford & Oakham
- Planning is for attractive detached cottage style property
- Kitchen diner/living room, utility, cloakroom and lounge. 3 bedroom, 2 bathrooms and study/bedroom 4s
- Gardens and parking
- Information pack avaiable from Richardson
Description
The Site - Tucked away off a no through road, the plot extends to approximately 0.12 acre and slopes from south east to north west and has a mature tree backdrop. The Full Planning Permission is for a single detached dwelling in a cottage style extending to approximately 132 sqm (1420 sqft), with associated parking. Positioned within the conservation area of this Rutland village of Greetham, which is situated 10 miles to the north of Stamford providing easy access to the A1, both north & southbound and 6 1/2 miles to the north east of Oakham the county town Rutland. The village itself has two pubs, The Wheatsheaf and The Plough, and on the outskirts of the village is the Greetham Valley golf club.
Planning Permission - Full Planning Permission was granted by Rutland County Council, subject to conditions, under reference 2024/0259/FUL for the Erection of detached dwelling including access and parking dated 25th June 2024. Full details of the decision, approved drawings and associated documents can be found on Rutland County Council planning portal. The successful purchaser shall be deemed to have full knowledge of the conditions attached to the planning approval.
Information Pack - A comprehensive information pack is available from Richardson which includes: Archaeological Report, Tree survey report, utilities search and Community Infrastructure Levy liability.
Proposed Dwelling - A detached cottage style property with the proposed accommodation comprising: reception hall, cloakroom, separate utility, kitchen dining room, lounge. To the first floor the agreed planning shows master bedroom with wardrobes and ensuite shower room, further 2 bedrooms and a study/bedroom 4 and a 4 piece bathroom. Externally, private driveway opening to provide off road parking for at least 3 vehicles and split level gardens.
Services - We understand that mains services are available in the public highway. Buyers should make their own investigation to the location and cost of connection.
Method Of Sale - Freehold by private treaty with the existing approved planning permission.
Communication - According to Openreach Ultra fast full fibre broadband is not yet available
According to Ofcom mobile coverage is likely outdoor with EE, Three, Vodafone and O2. (these results are taken from No. 1 Pond Lane as the land is not listed on Ofcom website).
Agents Notes - All sizes are provided or taken from the architects drawings. Rutland District Council have notified that the site is subject to a Community Infrastructure Levy, details of which are available in the information pack.
Additional Develpment - The same vendor is currently marketing a larger development with Full Planning Permission to the south of this plot for the conversion of an existing property to 5 individual properties forming a courtyard development. Full details from Richardson.
Viewing - By appointment with Richardson
Brochures
Pond Lane, Greetham, Oakham, LE15 7NWBrochurePond Lane, Greetham, Oakham, LE15 7NW
NEAREST STATIONS
Distances are straight line measurements from the centre of the postcode- Oakham Station5.5 miles



Notes
Disclaimer - Property reference 33337571. The information displayed about this property comprises a property advertisement. Rightmove.co.uk makes no warranty as to the accuracy or completeness of the advertisement or any linked or associated information, and Rightmove has no control over the content. This property advertisement does not constitute property particulars. The information is provided and maintained by Richardson Surveyors, Stamford. Please contact the selling agent or developer directly to obtain any information which may be available under the terms of The Energy Performance of Buildings (Certificates and Inspections) (England and Wales) Regulations 2007 or the Home Report if in relation to a residential property in Scotland.
Map data ©OpenStreetMap contributors.






