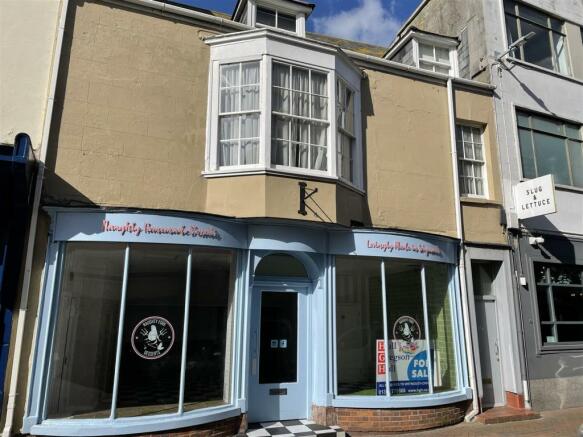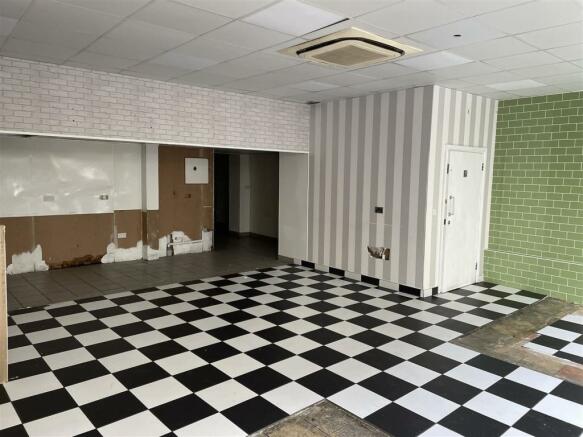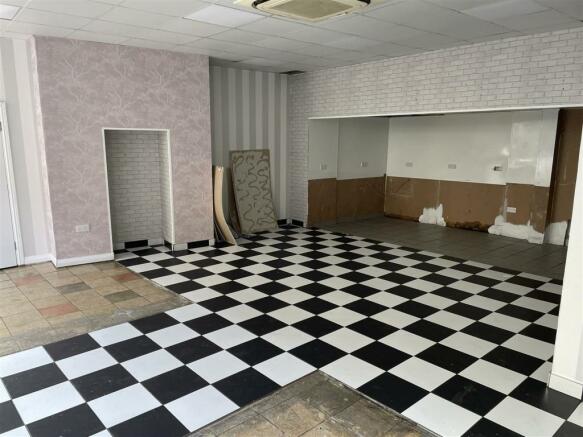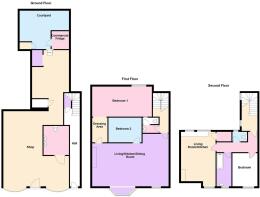St. Thomas Street, Weymouth
- SIZE
Ask agent
- SECTOR
Shop for sale
Key features
- Freehold For Sale
- Commercial unit
- Residential Above
- Needs Full Renovation
- Grade II Listed
- Great Rental Income
- Town Centre Location
- Close to Beach and Harbour
Description
A double bay window fronted shop unit that's approx. 900sqft and the premises is suitable for a wide range of uses subject to planning it has been rented for circa £17,000pa
The first and top floor would make lovely residential accommodation to let out as a whole unit or to be split into 2 flats and let out on a short hold basis or holiday let.
Shop/Rear Area - 7.30m x 8.20m / 6.10m x 3.97m (23'11" x 26'10" / 2 - A double bay fronted shop unit with a integral commercial fridge, external commercial freezer and courtyard area. Situated at the lower end of St Thomas Street next to the Slug & Lettuce and opposite the Wetherspoons Public House, and is on one of the main access routes into the town centre close to the Town Bridge and Weymouth’s picturesque harbour. The premises would be suitable for a variety of uses subject to planning permission.
The Flats - The flats are accessed via a door to the right hand side of the shop which opens up to a corridor leading to the staircase which gives access to both floors
Living/Kitchen/Dining Room - 8.70m max x 4.09m max (28'6" max x 13'5" max) - Benefits from a lovely bay window and a chimney to allow for a feature fireplace
W/C - Currently houses a low level wc and wash hand basin
Dressing Area - 2.23m x 2.21m (7'3" x 7'3") - This area is accessed off the living room and gives access to what could be a good sized double bedroom. Although there is enough room in the bedroom for wardrobes this could make a dressing area or some form of storage.
Bedroom 1 - 6.38m x 3.20m (20'11" x 10'5") - A large double bedroom with ample space for storage cupboards and even an ensuite.
Bedroom 2 - 2.62m x 3.55m (8'7" x 11'7") - This could be bedroom 2 or a study but doesn't have a window for natural light.
Living/Kitchen - 4.10m x 4.11m (13'5" x 13'5") - There is a worktop with base units below and space for appliances. There is an open fire and views over the harbour.
Bedroom - 3.12m x 2.71m (10'2" x 8'10") - Offers a front aspect window
Bathroom - 2.19m x 1.57m (7'2" x 5'1") - Wash Hand Basin and bath with a separate toilet across the hall.
Rateable Value - £15,000 -
Epc - Exempt - The property is exempt from EPC due to it being a grade II listed property.
Council Tax Rating - A - Quoted for the top flat only and only applies to the residential part of the building.
Legal Disclaimer - These particulars, whilst believed to be accurate are set out as a general outline only for guidance and do not constitute any part of an offer or contract. Intending purchasers should not rely on them as statements of
representation of fact, but must satisfy themselves by inspection or otherwise as to their accuracy. All measurements are approximate. Any details including (but not limited to): lease details, service charges, ground rents & covenant information are provided by the vendor and you should consult with your legal advisor/ satisfy yourself before proceeding. No person in this firms employment has the authority to make or give any representation or warranty in respect of the property.
Brochures
St. Thomas Street, Weymouth
NEAREST STATIONS
Distances are straight line measurements from the centre of the postcode- Weymouth Station0.5 miles
- Upwey Station2.8 miles
Notes
Disclaimer - Property reference 31516739. The information displayed about this property comprises a property advertisement. Rightmove.co.uk makes no warranty as to the accuracy or completeness of the advertisement or any linked or associated information, and Rightmove has no control over the content. This property advertisement does not constitute property particulars. The information is provided and maintained by Hull Gregson Hull, Weymouth. Please contact the selling agent or developer directly to obtain any information which may be available under the terms of The Energy Performance of Buildings (Certificates and Inspections) (England and Wales) Regulations 2007 or the Home Report if in relation to a residential property in Scotland.
Map data ©OpenStreetMap contributors.





