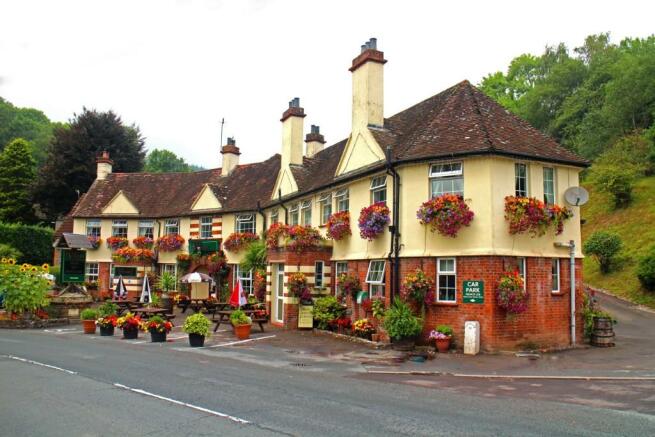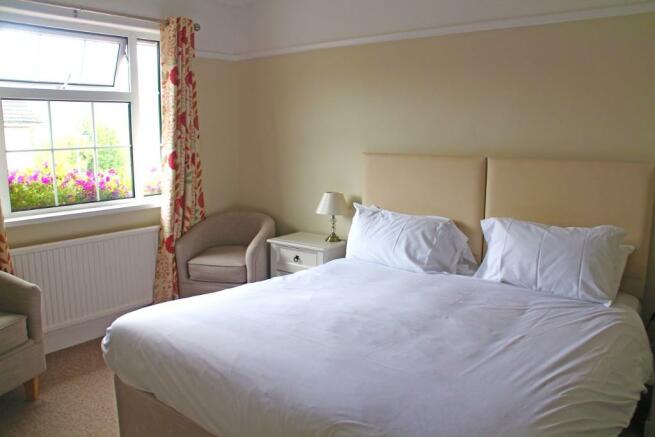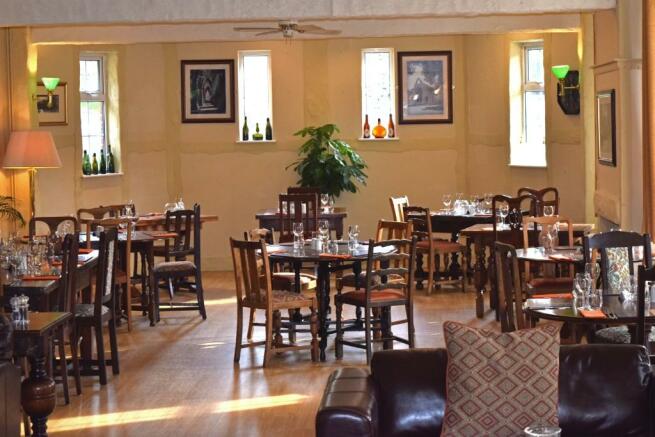NP16 6SQ
- SIZE
Ask agent
- SECTOR
Hotel for sale
Key features
- Lounge bar/restaurant (60)
- Public bar (30)
- 8/9 en-suite letting bedrooms
- Parking and gardens
- Set in 0.7 of an acre
- Turnover £262,220 pa net of VAT
- For sale after 21 years in same owners hands
Description
The Wye Valley Hotel is a stunning property reputed to date back from 1835, but the majority of the current construction was built in the early 1920s. It is of almost unique crescent shape and due to the date of its construction has a number of influences in its architectural appeal, it being early 'art deco' in style, also having many Edwardian features as strong influence from the 'arts and craft' movement.
It has been owned by our clients for 21 years and they have now decided to sell due to their desire to retire. Nevertheless, despite their lengthy tenure at the property the premises have been maintained extremely well and indeed over recent years there has been considerable reinvestment in the property with a notable refurbishment taking place in 2019.
RECEPTION HALLWAY with desk providing access to both principal trading areas. MAIN BAR with heavily beamed ceiling, carpeted floor, quarry tiled bar walk and feature open Victorian fireplace with cast iron back fitting. Traditional fixed and loose seating for 30 or so customers. Fully equipped BAR SERVERY with panelled counter and display back fitting. Behind the servery is ON LEVEL BEER CELLAR. Also off the inner hallway are a set of Ladies and Gentlemen's Toilets.
Also off the reception hallway is the LOUNGE BAR/RESTAURANT. The room has part boarded and part carpeted floor, its own fully equipped BAR SERVERY which has panelled frontage. The room is split into two sections having a RECEPTION LOUNGE AREA with leather bound sofas and chairs for up to 12 guests. The rest of the room has Regency dining chairs to assorted tables able to cater when fully furnished for up to 40 diners. There is double glazed door access to front and rear from this main restaurant area. There is a large and comprehensively equipped CATERING KITCHEN with full selection of stainless steel catering effects and work surfaces, the room measures approximately 9m x 7m. The walls are stainless steel clad and there is non-slip flooring. There is also a large 'walk in' FREEZER ROOM and a separate WASH UP AREA.
Located at ground floor but with separate external entrance is the former manager's accommodation which is currently utilised purely for storage. It consists of a DOUBLE BEDROOM and EN-SUITE SHOWER ROOM.
LETTING ACCOMMODATION
Located at first floor there are 8/9 LETTING BEDROOMS, ALL DOUBLE, TWIN OR FAMILY SIZED ROOMS. Each room is decorated to a high standard having full bedroom suite, coffee making facilities and televisions. Each BATHROOM has been recently refurnished. LETTING BEDROOM 2 is actually a suite incorporating two of the bedrooms and currently let as one.
We are advised that there is very large loft space which, subject to planning, could be utilised for the creation of separate owners accommodation.
EXTERNAL
As previously referred to the hotel stands in a very good sized plot of 0.7 of an acre. To the front of the property is lined tarmacadamed space for 6 vehicles as well as seating for customers. During the summer months some of the garden is extended over the car parking areas providing further garden facilities. There is a SIDE CAR PARK with lined spaces for 10 vehicles and then a ramp to a hardstanding 'overflow' CAR PARK with space for up to another 20 vehicles.
Trading accounts for the year ended 30th November 2019 show takings net of VAT of £262,220. This trade is split 42% food sales, 30% from the accommodation and 28% from wet sales. A gross profit of 70% is achieved. It should be noted that our clients closed the hotel for almost the complete month of January.
The further potential development of this hotel will be evident to all who view, not just the obvious scope for increasing occupancy rates but also full exploitation of the superb catering facilities from which the business benefits.
Under the terms of the Premises Licence the business is permitted to retail alcohol between the hours of 11.00 am and 12 midnight Monday to Saturday and between the hours of 12 noon and 12 midnight on Sunday.
Mains electricity, water and drainage are connected. LPG gas for cooking. Oil fired central heating. Automatic watering system for the floral displays.
FREEHOLD £675,000 to include fixtures, fittings and goodwill. Stock at valuation in addition.
No direct approach to be made to the business; please direct all communications through Sidney Phillips. Viewing strictly by appointment only
NP16 6SQ
NEAREST STATIONS
Distances are straight line measurements from the centre of the postcode- Chepstow Station4.4 miles
Notes
Disclaimer - Property reference 90965. The information displayed about this property comprises a property advertisement. Rightmove.co.uk makes no warranty as to the accuracy or completeness of the advertisement or any linked or associated information, and Rightmove has no control over the content. This property advertisement does not constitute property particulars. The information is provided and maintained by Sidney Phillips Limited, Wales. Please contact the selling agent or developer directly to obtain any information which may be available under the terms of The Energy Performance of Buildings (Certificates and Inspections) (England and Wales) Regulations 2007 or the Home Report if in relation to a residential property in Scotland.
Map data ©OpenStreetMap contributors.




