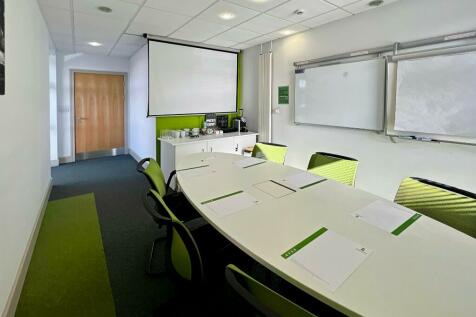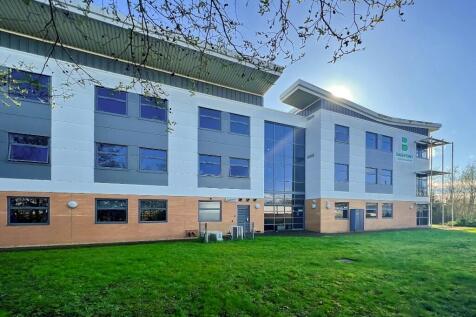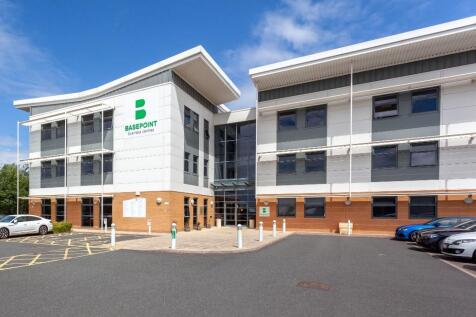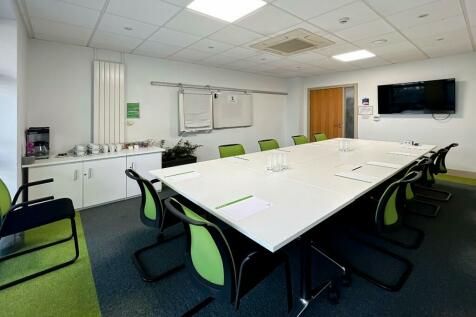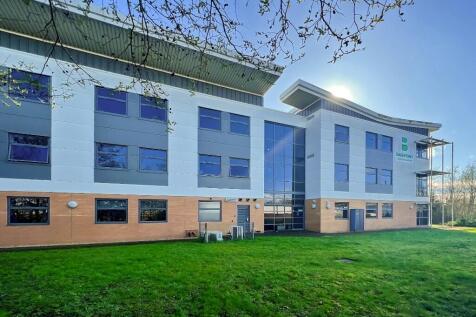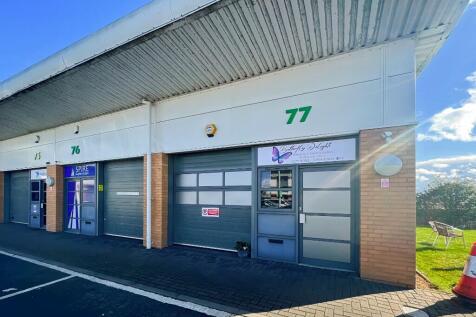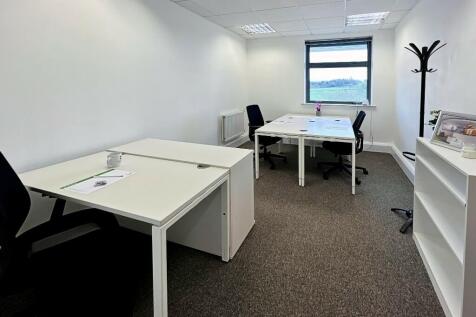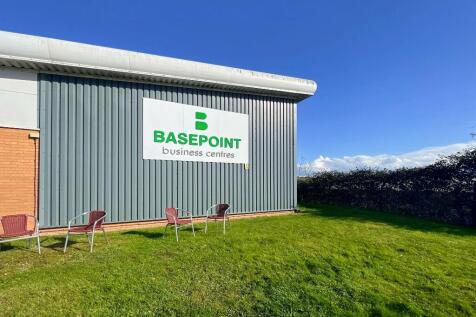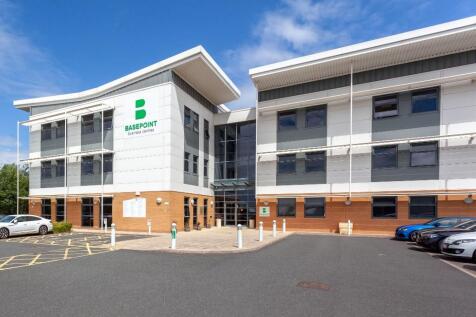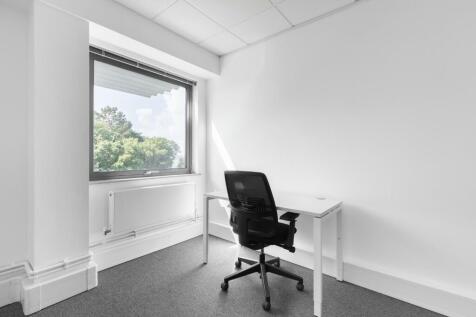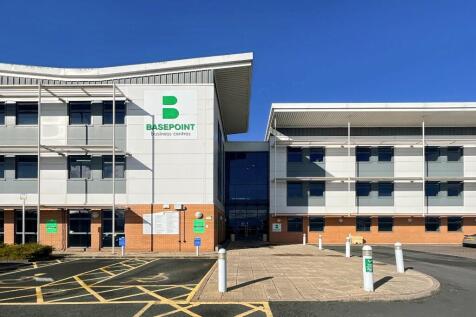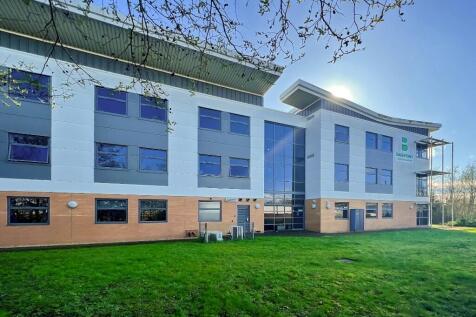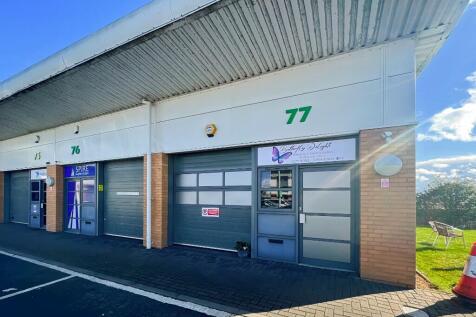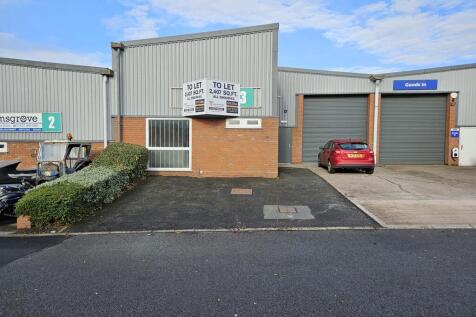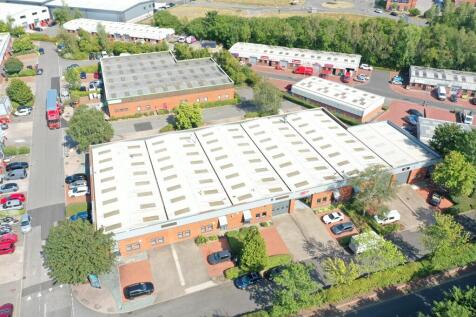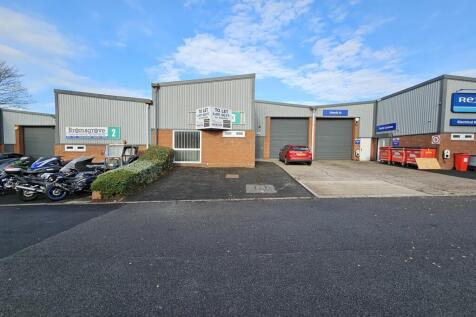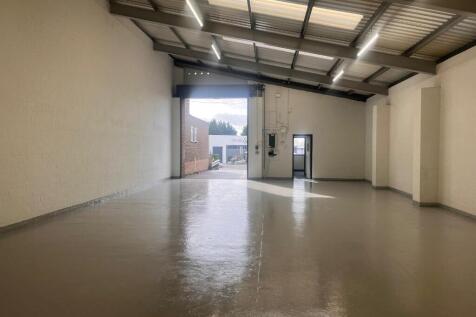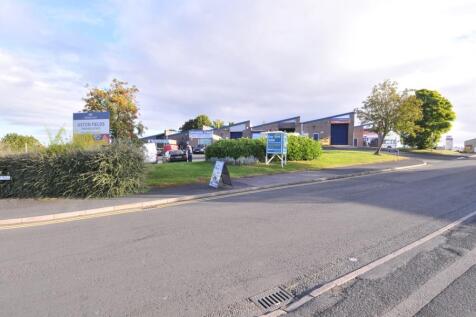Commercial Properties To Let in Bromsgrove, Worcestershire
Paid partnerships can play a role in listing order
Ad
Two storey office building on a popular business park The premises comprises of a completely refurbished mid terrace office building arranged over the ground and first floor with plenty of IT cabling. There are WC facilities, a kitchen and on site allocated parking is available with an EV charg...
Ad
17 The Courtyard is a purpose-built high quality two storey office building. The ground floor has been maintained to a good standard offering open plan office space, a meeting room, an individual office, kitchenette facilities, modern suspended ceilings, gas central heating and Inset LG3 lightin...
- Open plan accommodation
Ad
12 Aston Court is a modern semi-detached purpose built office building of brick main wall construction surmounted by a pitched tiled roof providing predominantly modern open plan office accommodation on the ground and first floor with good quality partitions to provide private offices and meeting...
- Separate meeting / boardroom facilities
- Comfort cooling
- Allocated car parking
Ad
High Quality Industrial/Warehouse Building A high quality, state of the art, traditional steel portal framed industrial/warehouse unit with part brick and part block elevations, part insulated steel profile panel walls surmounted by an insulated steel profile panel pitched roof. The building...
Nailers Yard is an upcoming mixed-use development in the heart of Bromsgrove, set to transform the former Market Hall site into a vibrant commercial, cultural, and community destination. Scheduled for completion by early 2026, the project is a key part of Bromsgrove District Council's regeneratio...
Units 15 & 16 Aston Fields Industrial Estate comprises a mid-terrace commercial property of steel frame construction with brick & block elevations. The building is currently configured as a warehouse / industrial property, that has previously been used as a trade counter. Internally, there is a...
TO LET - A 4,712 sq ft (438 m2) Industrial/Warehouse unit currently being refurbished and due to ready late August 2025. Units 19 & 21 sit next door to each other and are both equal sizes being 2,356 sq ft (219 m2) each with a party wall between them which could be opened up in whole or part. £39...
Topaz Business Park enjoys a prominent location next to the A38 Birmingham Road, although the units are set back from the road, providing well-connected office space Bromsgrove without heavy traffic noise. Just 250 yards from Junction 1 of the M42 and approximately two miles from J4 M5, 9 Topaz e...
High Quality Industrial/Warehouse Building A high quality, state of the art, traditional steel portal framed industrial/warehouse unit with part brick and part block elevations, part insulated steel profile panel walls surmounted by an insulated steel profile panel pitched roof. The building...
Unit 3 Aston Fields Industrial Estate comprises a mid-terrace commercial property of steel frame construction with brick & block elevations. The building is currently configured as a warehouse / industrial property, that has previously been used as a trade counter. Internally, there is a good-si...
**INCENTIVES AVAILABLE** This 1,963 sq ft light industrial unit is strategically located at the junction of the M5 and M42 motorways, offering excellent access to the wider area and the motorway links. Aston Fields Trade Park features various industrial and workshop units, along with onsite parking.
Topaz is a purpose built modern out of town office scheme comprising ten state of the art self-contained office buildings, set in a secure landscaped parkland environment with good on-site car parking provision, CCTV cameras, barrier entry system and views across open Worcestershire countryside.
Two storey office building on a popular business park The premises comprises of a completely refurbished mid terrace office building arranged over the ground and first floor with plenty of IT cabling. There are WC facilities, a kitchen and on site allocated parking is available with an EV charg...
